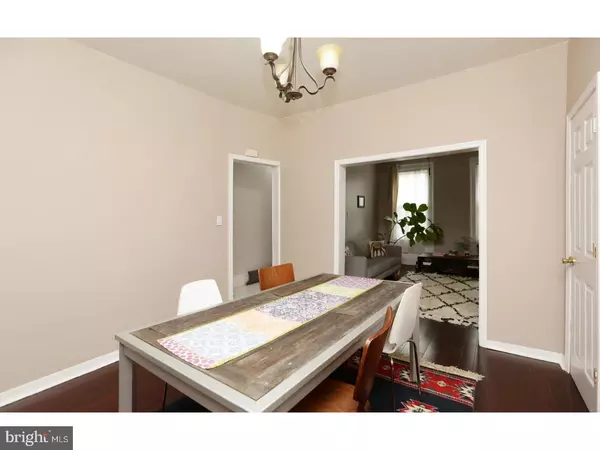$470,000
$499,000
5.8%For more information regarding the value of a property, please contact us for a free consultation.
2136 CHRISTIAN ST Philadelphia, PA 19146
5 Beds
2 Baths
1,900 SqFt
Key Details
Sold Price $470,000
Property Type Townhouse
Sub Type Interior Row/Townhouse
Listing Status Sold
Purchase Type For Sale
Square Footage 1,900 sqft
Price per Sqft $247
Subdivision Graduate Hospital
MLS Listing ID 1003652879
Sold Date 07/03/17
Style Traditional
Bedrooms 5
Full Baths 1
Half Baths 1
HOA Y/N N
Abv Grd Liv Area 1,900
Originating Board TREND
Year Built 1917
Annual Tax Amount $4,666
Tax Year 2017
Lot Size 1,203 Sqft
Acres 0.03
Lot Dimensions 16X76
Property Description
Don't miss this rare opportunity to own a spacious home with a deep backyard in Graduate Hospital, a neighborhood that is super hot and just getting hotter by the day. Enter into an entry/hallway into an open concept living room/dining room with hardwood floors and high ceilings. An updated kitchen leads to a powder room and mudroom. The very large yard is a rare find in the city and is perfect for entertaining. Three bedrooms and a full bathroom occupy the the second floor with a full bath and two additional bedrooms on the 3rd floor. The spacious 3rd floor is just waiting to be transformed into a master bedroom suite with private bath, walk-in closet, and perhaps a roof deck but the next owner, with plenty of room to add additional value. The large basement with laundry offers plenty of room for storage. Conveniently located on a great block close to to Sidecar Bar and Grille, Ultimo Coffee, and a short walk or bike ride to Rittenhouse Square, Penn and Drexel. Perfect for an owner who wants to move right in or for the investor who wants to hold and rent in an area where rents and demand are sky high. Schedule your showing today!
Location
State PA
County Philadelphia
Area 19146 (19146)
Zoning RM1
Rooms
Other Rooms Living Room, Primary Bedroom, Bedroom 2, Bedroom 3, Kitchen, Bedroom 1
Basement Full
Interior
Interior Features Kitchen - Eat-In
Hot Water Natural Gas
Heating Oil
Cooling Wall Unit
Fireplace N
Heat Source Oil
Laundry Basement
Exterior
Water Access N
Accessibility None
Garage N
Building
Story 3+
Sewer Public Sewer
Water Public
Architectural Style Traditional
Level or Stories 3+
Additional Building Above Grade
New Construction N
Schools
School District The School District Of Philadelphia
Others
Senior Community No
Tax ID 302182500
Ownership Fee Simple
Read Less
Want to know what your home might be worth? Contact us for a FREE valuation!

Our team is ready to help you sell your home for the highest possible price ASAP

Bought with Nathan S Naness • BHHS Fox & Roach-Center City Walnut
GET MORE INFORMATION





