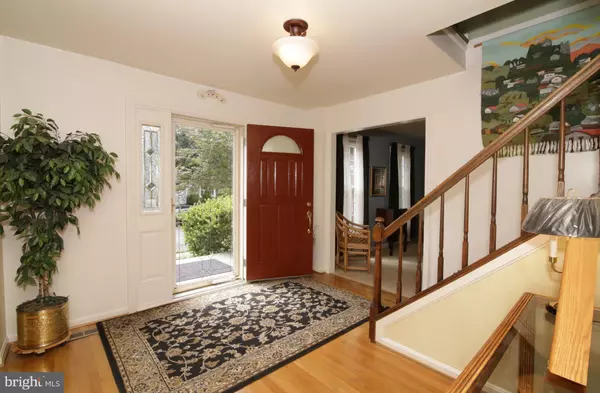$660,000
$659,999
For more information regarding the value of a property, please contact us for a free consultation.
8950 KENILWORTH DR Burke, VA 22015
3 Beds
4 Baths
2,764 SqFt
Key Details
Sold Price $660,000
Property Type Single Family Home
Sub Type Detached
Listing Status Sold
Purchase Type For Sale
Square Footage 2,764 sqft
Price per Sqft $238
Subdivision Meadows Of Narnia
MLS Listing ID 1000064635
Sold Date 12/01/17
Style Colonial
Bedrooms 3
Full Baths 3
Half Baths 1
HOA Fees $10/ann
HOA Y/N Y
Abv Grd Liv Area 2,375
Originating Board MRIS
Year Built 1985
Annual Tax Amount $7,156
Tax Year 2016
Lot Size 8,511 Sqft
Acres 0.2
Property Description
New Price! A MUST SEE HOME! Beautifully maintained! Storybook st. in popular Signal Hill area & LB school zone! Gorgeous HWD, LG 2-car gar w/attic, new carpet/paint, 2 FP/3 full BA, 1 in the basement, tons of storage! Spacious MBR suite w/charming balcony/lg BA w/spa tub. Other BRs-nicely sized. Loft can be converted to BR. Laundry chute. Note the Tax Record 2 BR/Dens in LL. 3 BR Upper Level.
Location
State VA
County Fairfax
Zoning 130
Rooms
Other Rooms Loft
Basement Sump Pump, Fully Finished, Improved
Interior
Interior Features Kitchen - Eat-In, Primary Bath(s), Built-Ins, Chair Railings, Laundry Chute, Crown Moldings, WhirlPool/HotTub, Wood Floors
Hot Water Natural Gas
Heating Heat Pump(s)
Cooling Central A/C
Fireplaces Number 2
Fireplaces Type Screen
Fireplace Y
Window Features Double Pane
Heat Source Natural Gas
Exterior
Parking Features Garage Door Opener, Garage - Front Entry
Garage Spaces 2.0
Water Access N
Roof Type Asphalt
Accessibility None
Attached Garage 2
Total Parking Spaces 2
Garage Y
Private Pool N
Building
Story 3+
Sewer Public Sewer
Water Public
Architectural Style Colonial
Level or Stories 3+
Additional Building Above Grade, Below Grade
New Construction N
Schools
High Schools Lake Braddock
School District Fairfax County Public Schools
Others
Senior Community No
Tax ID 78-2-21- -105
Ownership Fee Simple
Special Listing Condition Standard
Read Less
Want to know what your home might be worth? Contact us for a FREE valuation!

Our team is ready to help you sell your home for the highest possible price ASAP

Bought with Susan S Metcalf • Avery-Hess, REALTORS
GET MORE INFORMATION





