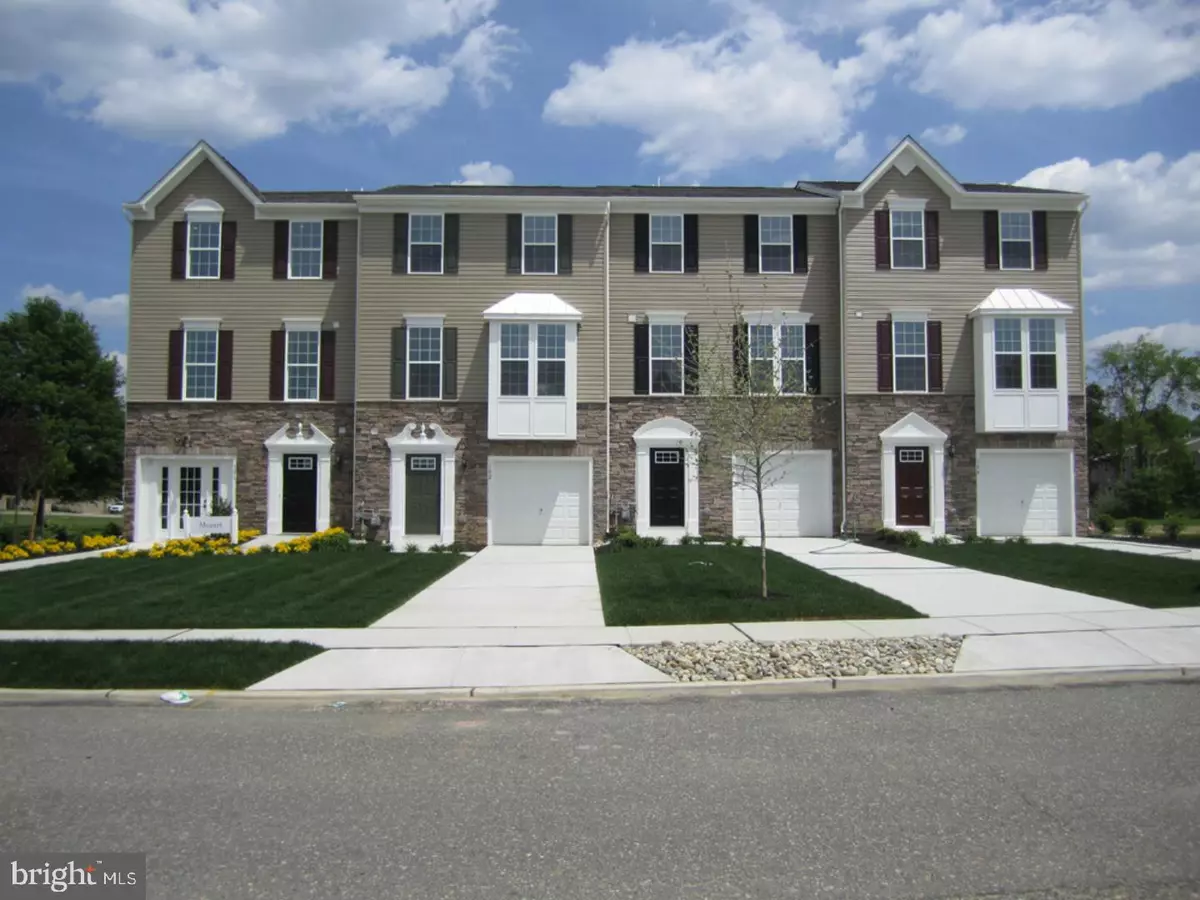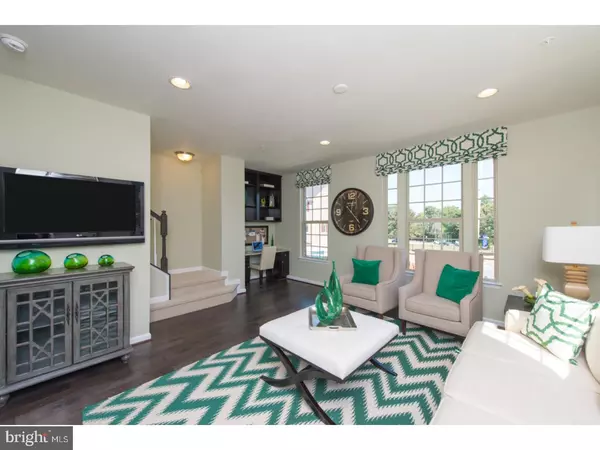$319,655
$304,385
5.0%For more information regarding the value of a property, please contact us for a free consultation.
44 JACOB WAY Collegeville, PA 19426
3 Beds
3 Baths
1,682 SqFt
Key Details
Sold Price $319,655
Property Type Townhouse
Sub Type Interior Row/Townhouse
Listing Status Sold
Purchase Type For Sale
Square Footage 1,682 sqft
Price per Sqft $190
Subdivision Main Street Crossing
MLS Listing ID 1000458223
Sold Date 08/09/17
Style Contemporary
Bedrooms 3
Full Baths 2
Half Baths 1
HOA Fees $87/mo
HOA Y/N Y
Abv Grd Liv Area 1,682
Originating Board TREND
Year Built 2017
Tax Year 2016
Lot Dimensions 0X0
Property Description
GPS Address: 120 W Main St, Collegeville. The spacious Beethoven townhome offers the customizing details of single-family living with the convenience of a townhome. ***TO BE BUILT*** This BRAND NEW home offers a full warranty and a layout that is convenient and practical! On the main level, an airy, open kitchen looks onto a bright living room, perfect for entertaining. The kitchen and living room are separated by a beautiful arched breakfast bar and both rooms are in eye sight of the nice open dinning space. Kitchen is a chef's dream complete with an island, stainless steel appliances, hardwood floors and granite countertops. The third level features 3 spacious bedrooms with ample closet space.The generous owner's suite includes a huge walk-in-closet that can fit everyone's wardrobe. The owner's bath features a huge shower with dual showerheads, upgraded tile and upscale vanity. There is a hallway bath across from conveniently placed laundry room. The lower level is a finished space with convenient access to the backyard. The space is complete with recessed lights and a powder room. Plus 200 sq. ft. composite deck is included! This is truly a dream home at a dream price. Get $4,000 towards closing costs with the use of NVR Mortgage. Price does not include a homesite premium.
Location
State PA
County Montgomery
Area Trappe Boro (10623)
Rooms
Other Rooms Living Room, Dining Room, Primary Bedroom, Bedroom 2, Kitchen, Family Room, Bedroom 1
Basement Full, Outside Entrance
Interior
Interior Features Primary Bath(s), Butlers Pantry, Sprinkler System, Kitchen - Eat-In
Hot Water Natural Gas
Heating Forced Air, Energy Star Heating System, Programmable Thermostat
Cooling Central A/C, Energy Star Cooling System
Flooring Wood
Equipment Built-In Range, Oven - Self Cleaning, Dishwasher, Disposal, Energy Efficient Appliances, Built-In Microwave
Fireplace N
Window Features Energy Efficient
Appliance Built-In Range, Oven - Self Cleaning, Dishwasher, Disposal, Energy Efficient Appliances, Built-In Microwave
Heat Source Natural Gas
Laundry Upper Floor
Exterior
Exterior Feature Deck(s)
Parking Features Inside Access
Garage Spaces 3.0
Utilities Available Cable TV
Water Access N
Roof Type Shingle
Accessibility None
Porch Deck(s)
Attached Garage 1
Total Parking Spaces 3
Garage Y
Building
Lot Description Level
Story 3+
Foundation Concrete Perimeter, Slab
Sewer Public Sewer
Water Public
Architectural Style Contemporary
Level or Stories 3+
Additional Building Above Grade
Structure Type 9'+ Ceilings
New Construction Y
Schools
Elementary Schools South
Middle Schools Perkiomen Valley Middle School East
High Schools Perkiomen Valley
School District Perkiomen Valley
Others
HOA Fee Include Lawn Maintenance,Snow Removal,Trash
Senior Community No
Tax ID 23-00-00688-22-7
Ownership Fee Simple
Acceptable Financing Conventional, VA, FHA 203(b)
Listing Terms Conventional, VA, FHA 203(b)
Financing Conventional,VA,FHA 203(b)
Read Less
Want to know what your home might be worth? Contact us for a FREE valuation!

Our team is ready to help you sell your home for the highest possible price ASAP

Bought with Ralph Gritt • Tesla Realty Group, LLC
GET MORE INFORMATION





