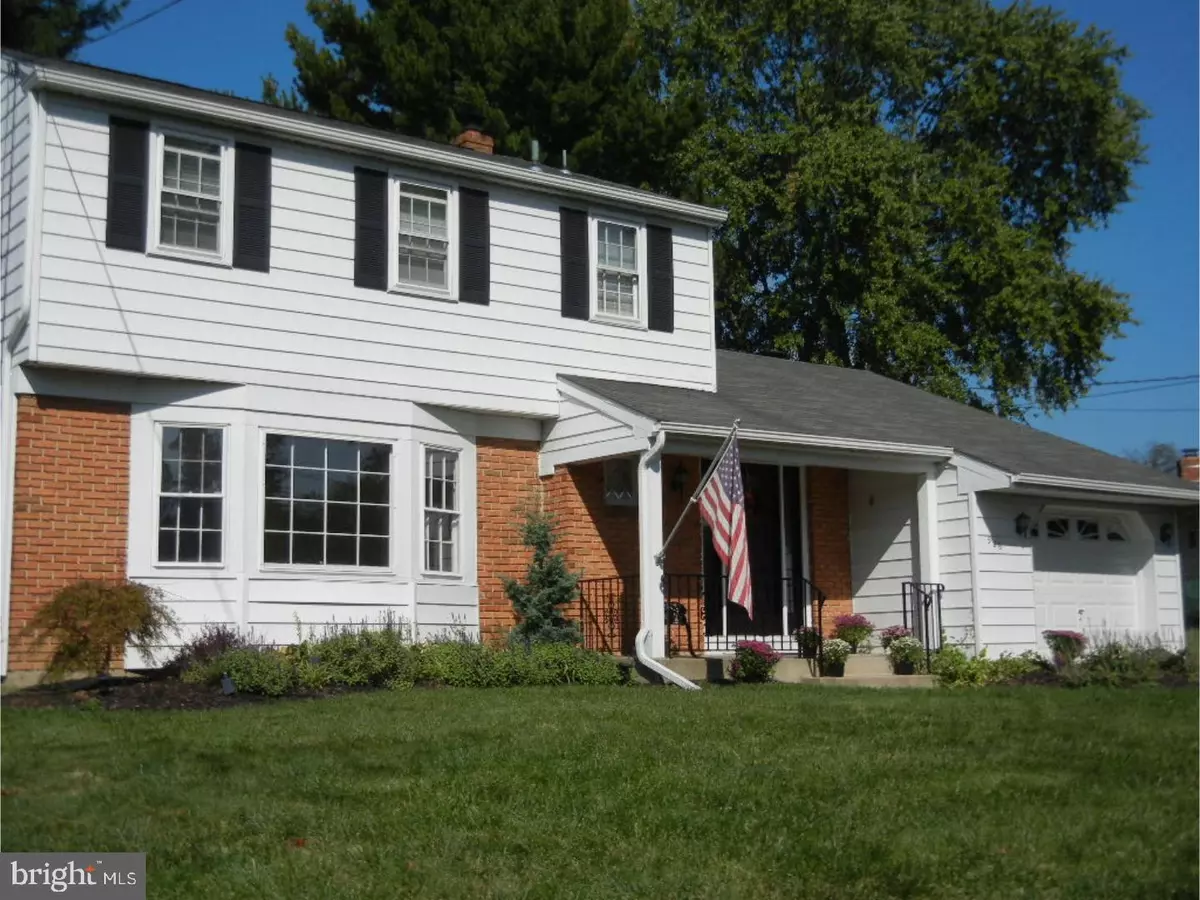$242,000
$244,900
1.2%For more information regarding the value of a property, please contact us for a free consultation.
526 MACKIN DR Cherry Hill, NJ 08002
3 Beds
2 Baths
1,741 SqFt
Key Details
Sold Price $242,000
Property Type Single Family Home
Sub Type Detached
Listing Status Sold
Purchase Type For Sale
Square Footage 1,741 sqft
Price per Sqft $139
Subdivision Windsor Park
MLS Listing ID 1001761657
Sold Date 12/18/17
Style Colonial
Bedrooms 3
Full Baths 1
Half Baths 1
HOA Y/N N
Abv Grd Liv Area 1,741
Originating Board TREND
Year Built 1965
Annual Tax Amount $7,204
Tax Year 2016
Lot Size 8,625 Sqft
Acres 0.2
Lot Dimensions 75X115
Property Description
Welcome to this Cherry Hill Colonial Charmer. This home has good curb appeal with a newer garage door,auto door opener and key less side pad and a nice sized covered front porch. Exterior is vinyl sided with sofits and fascia wrapped with aluminum. Enter through newer front door with dual sidelights into the two story foyer with curved staircase. Once inside you will be impressed with the size of the rooms. Off of the foyer is a remodeled powder room. Large living room with walk out bay window adjoins your spacious dining room. Eat-in kitchen is newly remodeled including painted cabinets, granite counters/newer sink and glass tiled back splash and a stainless steel appliance package (all approx 2 years old). A step down from the open kitchen is a cozy family room with newer carpet and newer Pella Wood Sliding Doors leading out to over sized patio. Family Room has cathedral ceiling and white washed exposed beams. A wood burning fireplace with white washed brick facing, wall to wall hearth including a TV mounting bracket above the mantle, and a granite topped bar complete the family room. Easy access to the garage is just off the family room. The upper floor contains 3 bedrooms all with exposed hardwood floors, window blinds, and a full bath with double sinks and tub. A private entrance to the bath is from the master bedroom. As an added feature, this home includes an unfinished partial basement with a full sized washer and dryer, as well as the hvac and hot water heater. The air conditioner is 6 years old. Public Open House Sunday October 29 1-3pm
Location
State NJ
County Camden
Area Cherry Hill Twp (20409)
Zoning RES
Rooms
Other Rooms Living Room, Dining Room, Primary Bedroom, Bedroom 2, Kitchen, Family Room, Bedroom 1, Attic
Basement Partial, Unfinished
Interior
Interior Features Sprinkler System, Exposed Beams, Wet/Dry Bar, Kitchen - Eat-In
Hot Water Natural Gas
Heating Gas, Forced Air
Cooling Central A/C
Flooring Wood, Fully Carpeted, Vinyl, Tile/Brick
Fireplaces Number 1
Fireplaces Type Brick
Equipment Oven - Self Cleaning, Disposal, Built-In Microwave
Fireplace Y
Window Features Bay/Bow,Replacement
Appliance Oven - Self Cleaning, Disposal, Built-In Microwave
Heat Source Natural Gas
Laundry Basement
Exterior
Exterior Feature Patio(s)
Garage Spaces 1.0
Utilities Available Cable TV
Water Access N
Roof Type Shingle
Accessibility None
Porch Patio(s)
Attached Garage 1
Total Parking Spaces 1
Garage Y
Building
Story 2
Sewer Public Sewer
Water Public
Architectural Style Colonial
Level or Stories 2
Additional Building Above Grade, Shed
Structure Type Cathedral Ceilings,High
New Construction N
Schools
School District Cherry Hill Township Public Schools
Others
Senior Community No
Tax ID 09-00340 18-00016
Ownership Fee Simple
Security Features Security System
Read Less
Want to know what your home might be worth? Contact us for a FREE valuation!

Our team is ready to help you sell your home for the highest possible price ASAP

Bought with Rachel Romano • Connection Realtors
GET MORE INFORMATION





