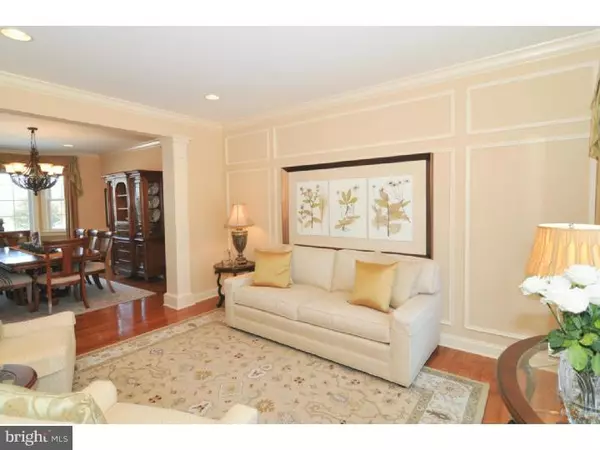$645,000
$689,900
6.5%For more information regarding the value of a property, please contact us for a free consultation.
103 CARLTON PL Hilltown, PA 18960
4 Beds
4 Baths
5,817 SqFt
Key Details
Sold Price $645,000
Property Type Single Family Home
Sub Type Detached
Listing Status Sold
Purchase Type For Sale
Square Footage 5,817 sqft
Price per Sqft $110
Subdivision Coventry Meadows
MLS Listing ID 1002566445
Sold Date 07/02/15
Style Colonial
Bedrooms 4
Full Baths 3
Half Baths 1
HOA Fees $91/qua
HOA Y/N Y
Abv Grd Liv Area 3,878
Originating Board TREND
Year Built 2008
Annual Tax Amount $10,111
Tax Year 2015
Lot Size 1.150 Acres
Acres 1.15
Lot Dimensions 50,094 SF
Property Description
Why wait for new construction and pay higher taxes? This 7 year old custom DeLuca Builders Model home is professionally decorated, spacious and sunny with an open floor plan and ready for you! The elegant home is meticulously maintained with great attention to detail and full of custom amenities, such as whole house WIFI, generator and central audio system. Located on over an acre in bucolic Bucks County, this home offers lots of living, entertaining and storage space. You will notice the incredible millwork as you walk into the beautiful two-story foyer with a turned staircase. Custom draperies and window treatments accent each room. The open floor plan includes a formal living and dining room as well as a private office. The Gourmet kitchen features granite with maple cabinetry and a breakfast area that opens to the sunroom and the deck. The two story family room with an expansive wall of windows, stone fireplace and wet bar makes for cozy evenings. There's also a rear staircase to the second floor! The inviting Master Suite features a luxurious bath as well as a huge walk in closet and sitting area. The finished lower level is expansive and offers several areas for entertaining such as a media room with projection TV System, a wet bar, a full bath and a room that can be used as a 5th bedroom or office. The home's exterior landscape was professionally designed and includes a 13 zone irrigation system, walkway lighting and a double tiered deck for your outdoor enjoyment. The list of amenities is too numerous to mention, so you will have to come take a look. This location is easily accessible to major routes as well as shopping, restaurants and cultural activities. This is a must see!
Location
State PA
County Bucks
Area Hilltown Twp (10115)
Zoning CR2
Rooms
Other Rooms Living Room, Dining Room, Primary Bedroom, Bedroom 2, Bedroom 3, Kitchen, Family Room, Bedroom 1, Other
Basement Full, Outside Entrance, Fully Finished
Interior
Interior Features Primary Bath(s), Kitchen - Island, Butlers Pantry, Ceiling Fan(s), Water Treat System, Wet/Dry Bar, Intercom, Kitchen - Eat-In
Hot Water Natural Gas
Heating Gas, Forced Air
Cooling Central A/C
Flooring Wood, Fully Carpeted, Tile/Brick
Fireplaces Number 1
Fireplaces Type Stone
Equipment Cooktop, Oven - Wall, Dishwasher, Disposal, Built-In Microwave
Fireplace Y
Window Features Energy Efficient
Appliance Cooktop, Oven - Wall, Dishwasher, Disposal, Built-In Microwave
Heat Source Natural Gas
Laundry Main Floor
Exterior
Exterior Feature Deck(s)
Parking Features Inside Access
Garage Spaces 6.0
Utilities Available Cable TV
Water Access N
Accessibility None
Porch Deck(s)
Attached Garage 3
Total Parking Spaces 6
Garage Y
Building
Lot Description Corner
Story 2
Sewer Public Sewer
Water Public
Architectural Style Colonial
Level or Stories 2
Additional Building Above Grade, Below Grade
Structure Type Cathedral Ceilings,9'+ Ceilings
New Construction N
Schools
Elementary Schools Grasse
Middle Schools Pennridge Central
High Schools Pennridge
School District Pennridge
Others
HOA Fee Include Common Area Maintenance,Snow Removal,Trash
Tax ID 15-001-139-024
Ownership Fee Simple
Read Less
Want to know what your home might be worth? Contact us for a FREE valuation!

Our team is ready to help you sell your home for the highest possible price ASAP

Bought with Nancy B Williams • Keller Williams Real Estate-Doylestown
GET MORE INFORMATION





