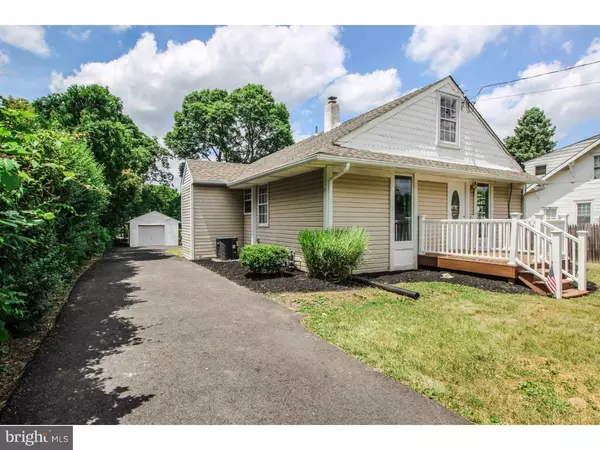$230,000
$239,000
3.8%For more information regarding the value of a property, please contact us for a free consultation.
756 CHURCHVILLE RD Southampton, PA 18966
3 Beds
2 Baths
2,400 SqFt
Key Details
Sold Price $230,000
Property Type Single Family Home
Sub Type Detached
Listing Status Sold
Purchase Type For Sale
Square Footage 2,400 sqft
Price per Sqft $95
Subdivision Southampton Hghts
MLS Listing ID 1002581939
Sold Date 09/29/16
Style Ranch/Rambler
Bedrooms 3
Full Baths 2
HOA Y/N N
Abv Grd Liv Area 1,400
Originating Board TREND
Year Built 1979
Annual Tax Amount $4,314
Tax Year 2016
Lot Size 0.321 Acres
Acres 0.32
Lot Dimensions 65X215
Property Description
This charming rancher is surprisingly large and has been fully refurbished for new owners! All of the major items have been addressed including new roof, gutters, soffits, HVAC, re-paved driveway, and new outlets and switches. The main floor offers neutral painting and hardwood flooring throughout along with the 3 primary bedrooms. As you descend to the finished basement you'll find 3 additional rooms to be used as a den, office, storage, guest room, or whatever the unique space will serve. Plenty of storage throughout including pull down stairs to the partially floored attic. Enjoy the large rear deck, vast parking area, and sizable 1 car garage with electric. Churchville rd frontage is well suited for a small business and the convenient location to major thoroughfares and shopping add to the appeal. Seller is willing to pay for buyer's home inspection. Nothing to do here but move in and enjoy!
Location
State PA
County Bucks
Area Upper Southampton Twp (10148)
Zoning R3
Rooms
Other Rooms Living Room, Dining Room, Primary Bedroom, Bedroom 2, Kitchen, Family Room, Bedroom 1, Attic
Basement Full
Interior
Interior Features Kitchen - Eat-In
Hot Water Electric
Heating Gas, Baseboard, Radiant
Cooling Central A/C
Flooring Wood
Fireplace N
Heat Source Natural Gas
Laundry Basement
Exterior
Exterior Feature Deck(s)
Garage Spaces 4.0
Water Access N
Roof Type Pitched
Accessibility None
Porch Deck(s)
Total Parking Spaces 4
Garage Y
Building
Story 1
Sewer Public Sewer
Water Public
Architectural Style Ranch/Rambler
Level or Stories 1
Additional Building Above Grade, Below Grade
New Construction N
Schools
High Schools William Tennent
School District Centennial
Others
Senior Community No
Tax ID 48-017-051
Ownership Fee Simple
Acceptable Financing Conventional, VA, FHA 203(b)
Listing Terms Conventional, VA, FHA 203(b)
Financing Conventional,VA,FHA 203(b)
Read Less
Want to know what your home might be worth? Contact us for a FREE valuation!

Our team is ready to help you sell your home for the highest possible price ASAP

Bought with George E Maynes • BHHS Fox & Roach-Art Museum
GET MORE INFORMATION





