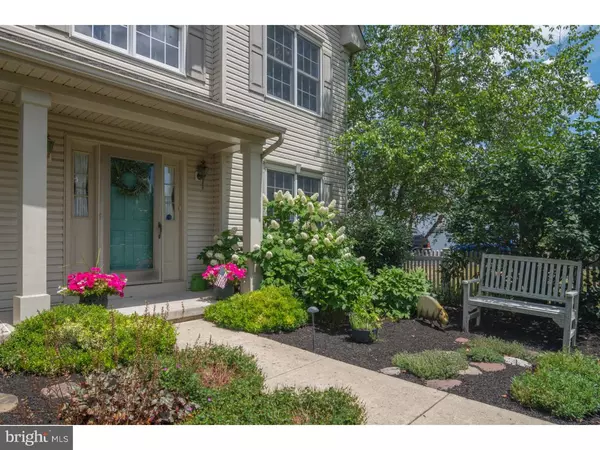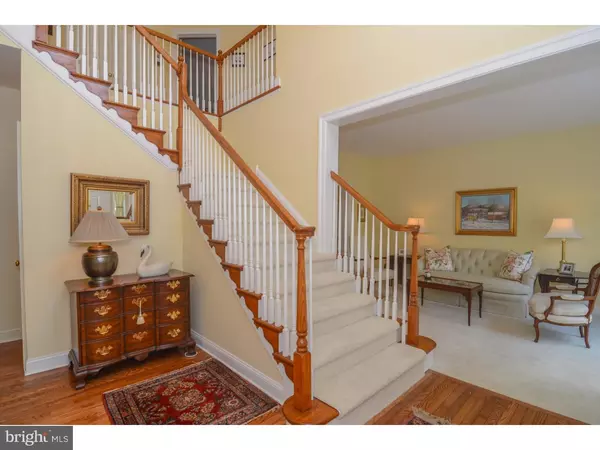$455,000
$457,777
0.6%For more information regarding the value of a property, please contact us for a free consultation.
43 PAIGE TRL Hilltown, PA 18944
4 Beds
3 Baths
2,889 SqFt
Key Details
Sold Price $455,000
Property Type Single Family Home
Sub Type Detached
Listing Status Sold
Purchase Type For Sale
Square Footage 2,889 sqft
Price per Sqft $157
Subdivision Hilltown Chase
MLS Listing ID 1002588809
Sold Date 08/25/17
Style Colonial
Bedrooms 4
Full Baths 3
HOA Fees $13/ann
HOA Y/N Y
Abv Grd Liv Area 2,889
Originating Board TREND
Year Built 2003
Annual Tax Amount $10,059
Tax Year 2017
Lot Size 0.608 Acres
Acres 0.61
Lot Dimensions 161X220
Property Description
Have you ever wanted an English Garden in front of your home to sit and enjoy a quiet, peaceful moment and sophisticated retreat? The entrance of flowers sets the mood for all your friends and family. The colors are neutral but warm, allowing you to move right in. This home is beautifully appointed, with a custom Roger Wright kitchen that has a Provencal feeling. There is a refrigerator with custom paneling. The stainless stove and one of two microwaves was replaced in the last 30 days. Test your gourmet skills in this kitchen,while entertaining your friends and family in the open space kitchen and family room complete with wood burning fireplace. Watch your little ones while you cook dinner, without any worry. The unobstructed view out the back door looks out on the ridgeline. The view is spectacular! Privacy is not an issue on this large lot in this neighborhood. Lilies and a vegetable garden are in the rear of this level lot. Telecommute in the office that overlooks the front garden and is by the front entrance. There is a full bathroom and spacious laundry room on the first floor, in addition to the 2 full baths upstairs. The huge master suite has two walk in closets for all your belongings! The master bath has both a tub and shower with double sinks that can be concealed by the French doors. The additional 3 bedrooms are large enough for queen size beds. The large hall closet will hold all your linens easily. There is a spacious landing area upstairs that overlooks the front entrance. Light and color join forces to give this home a special freshness and brightness. All this at a price that is hard to believe!
Location
State PA
County Bucks
Area Hilltown Twp (10115)
Zoning RR
Rooms
Other Rooms Living Room, Dining Room, Primary Bedroom, Bedroom 2, Bedroom 3, Kitchen, Family Room, Bedroom 1, Laundry, Other, Attic
Basement Full, Unfinished
Interior
Interior Features Primary Bath(s), Kitchen - Island, Wood Stove, Stall Shower, Kitchen - Eat-In
Hot Water Propane
Heating Propane, Forced Air
Cooling Central A/C
Flooring Wood, Fully Carpeted
Fireplaces Number 1
Fireplaces Type Brick
Equipment Built-In Range, Oven - Self Cleaning, Dishwasher, Refrigerator, Built-In Microwave
Fireplace Y
Appliance Built-In Range, Oven - Self Cleaning, Dishwasher, Refrigerator, Built-In Microwave
Heat Source Bottled Gas/Propane
Laundry Main Floor
Exterior
Exterior Feature Porch(es)
Parking Features Garage Door Opener
Garage Spaces 5.0
Utilities Available Cable TV
Water Access N
Roof Type Shingle
Accessibility None
Porch Porch(es)
Total Parking Spaces 5
Garage N
Building
Lot Description Level
Story 2
Foundation Concrete Perimeter
Sewer Public Sewer
Water Public
Architectural Style Colonial
Level or Stories 2
Additional Building Above Grade
Structure Type 9'+ Ceilings
New Construction N
Schools
High Schools Pennridge
School District Pennridge
Others
Pets Allowed Y
Senior Community No
Tax ID 15-043-039
Ownership Fee Simple
Acceptable Financing Conventional, VA, FHA 203(b)
Listing Terms Conventional, VA, FHA 203(b)
Financing Conventional,VA,FHA 203(b)
Pets Allowed Case by Case Basis
Read Less
Want to know what your home might be worth? Contact us for a FREE valuation!

Our team is ready to help you sell your home for the highest possible price ASAP

Bought with LeeAnn Fauth • Weichert Realtors
GET MORE INFORMATION





