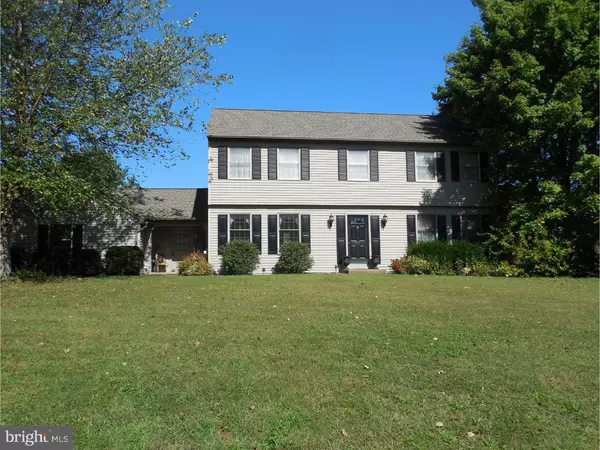$424,000
$439,900
3.6%For more information regarding the value of a property, please contact us for a free consultation.
65 FOX HILL RD Doylestown, PA 18901
4 Beds
3 Baths
3,091 SqFt
Key Details
Sold Price $424,000
Property Type Single Family Home
Sub Type Detached
Listing Status Sold
Purchase Type For Sale
Square Footage 3,091 sqft
Price per Sqft $137
Subdivision Fox Hill Farms
MLS Listing ID 1002594287
Sold Date 04/28/17
Style Colonial
Bedrooms 4
Full Baths 2
Half Baths 1
HOA Y/N N
Abv Grd Liv Area 2,821
Originating Board TREND
Year Built 1988
Annual Tax Amount $9,041
Tax Year 2017
Lot Size 0.700 Acres
Acres 0.7
Lot Dimensions 181 X 0.70 ACS
Property Description
Classic center hall colonial at the end of the cul-de-sac with the charm of a country bed & breakfast. The tasteful decor makes the statement that this is a home not just a house. The floor plan provides areas for gathering and places to retreat that include a spacous family room with gas fireplace, a formal living and dining rooms, a large sun room with wood stove and in the center of it all is the eat-in country kitchen. Convienence is right around the corner in the form of a large laundry room with multiple closets and a powder room that is strategically placed. Upstairs the master bedroom has an adjoining bath and a special surprise "spa room". The basement has two finished rooms currently utilized as an office for him and a sewing room for her Outside you'll find a screened room for entertaining or simply relaxing with a good book while you watch the family frolic in the free form in ground pool. The little extras that you might not notice are the newer roof and heating system, great storage in and above the garage and a flue in the basement for an additional wood stove.
Location
State PA
County Bucks
Area Doylestown Twp (10109)
Zoning R1
Rooms
Other Rooms Living Room, Dining Room, Primary Bedroom, Bedroom 2, Bedroom 3, Kitchen, Family Room, Bedroom 1, Laundry, Other
Basement Full
Interior
Interior Features Primary Bath(s), Kitchen - Island, WhirlPool/HotTub, Kitchen - Eat-In
Hot Water Electric
Heating Heat Pump - Electric BackUp, Forced Air
Cooling Central A/C
Flooring Wood
Fireplaces Number 1
Fireplaces Type Gas/Propane
Equipment Dishwasher
Fireplace Y
Appliance Dishwasher
Laundry Main Floor
Exterior
Garage Spaces 5.0
Pool In Ground
Water Access N
Roof Type Shingle
Accessibility None
Attached Garage 2
Total Parking Spaces 5
Garage Y
Building
Lot Description Cul-de-sac
Story 2
Foundation Brick/Mortar
Sewer Public Sewer
Water Well
Architectural Style Colonial
Level or Stories 2
Additional Building Above Grade, Below Grade
New Construction N
Schools
High Schools Central Bucks High School West
School District Central Bucks
Others
Senior Community No
Tax ID 09-046-026
Ownership Fee Simple
Acceptable Financing Conventional, VA, FHA 203(b)
Listing Terms Conventional, VA, FHA 203(b)
Financing Conventional,VA,FHA 203(b)
Read Less
Want to know what your home might be worth? Contact us for a FREE valuation!

Our team is ready to help you sell your home for the highest possible price ASAP

Bought with James W Valentine • RE/MAX 440 - Perkasie
GET MORE INFORMATION





