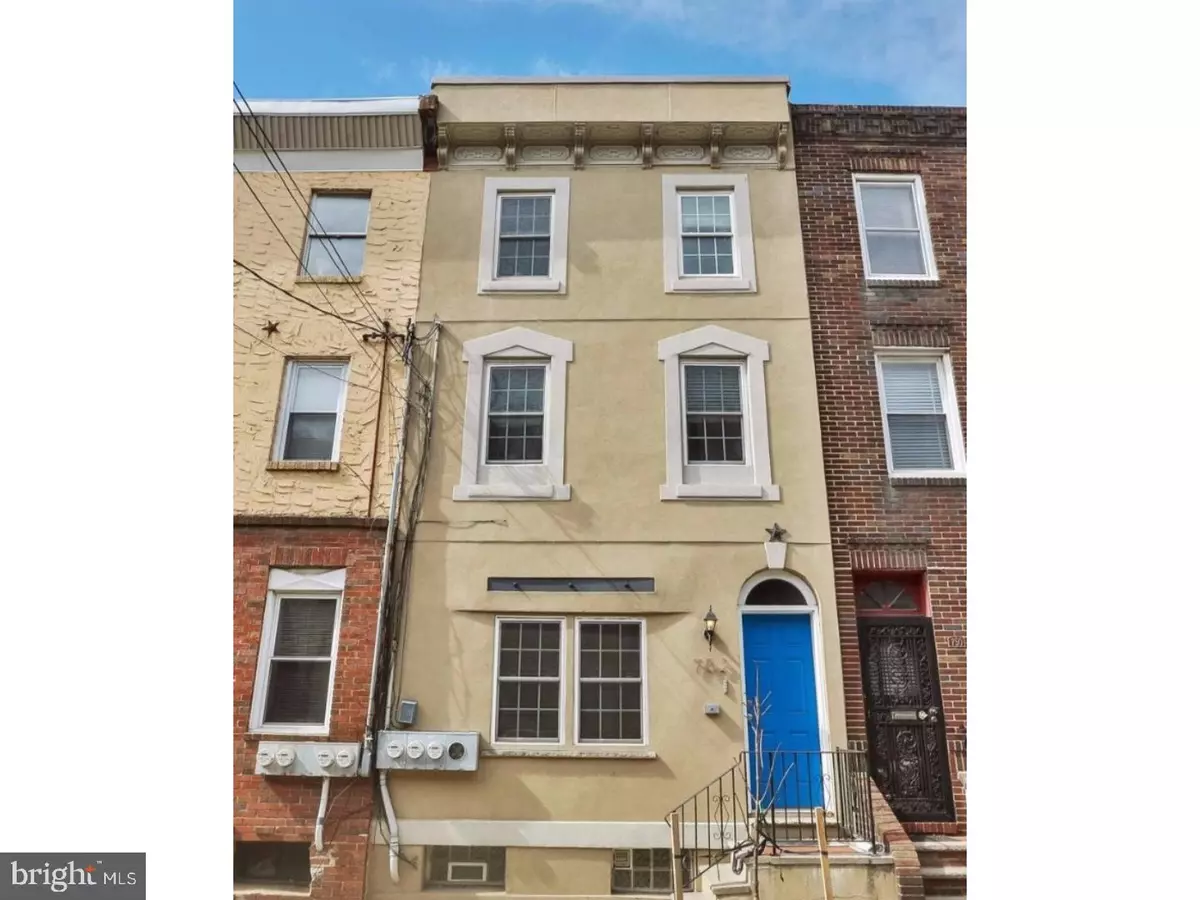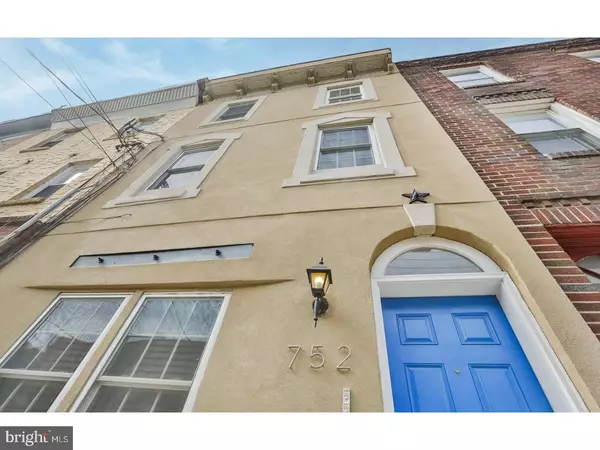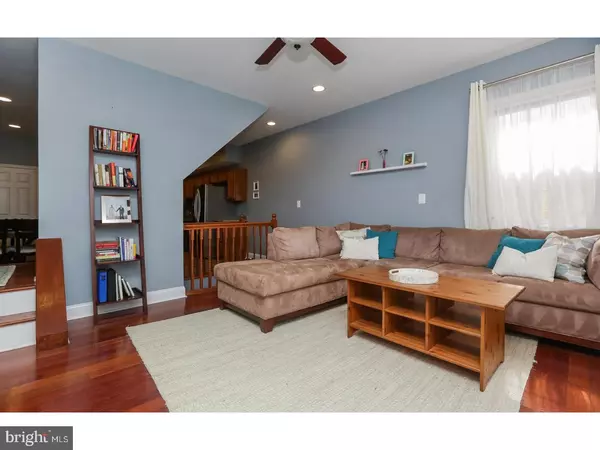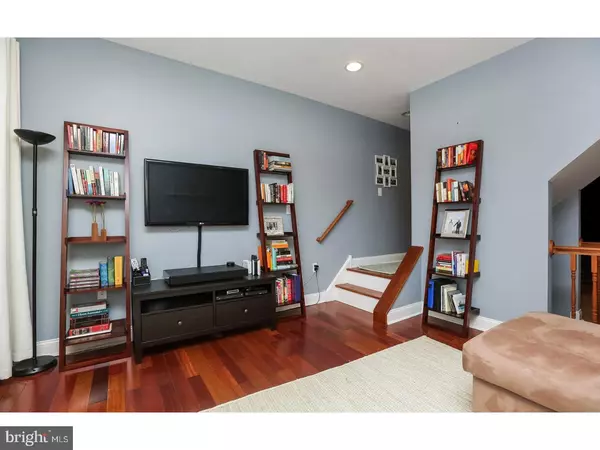$460,000
$439,000
4.8%For more information regarding the value of a property, please contact us for a free consultation.
752 S 19TH ST #A Philadelphia, PA 19146
3 Beds
4 Baths
1,904 SqFt
Key Details
Sold Price $460,000
Property Type Townhouse
Sub Type Interior Row/Townhouse
Listing Status Sold
Purchase Type For Sale
Square Footage 1,904 sqft
Price per Sqft $241
Subdivision Graduate Hospital
MLS Listing ID 1003229577
Sold Date 06/01/17
Style Contemporary
Bedrooms 3
Full Baths 3
Half Baths 1
HOA Fees $100/mo
HOA Y/N N
Abv Grd Liv Area 1,344
Originating Board TREND
Year Built 2009
Annual Tax Amount $2,189
Tax Year 2017
Lot Size 1,307 Sqft
Acres 0.03
Lot Dimensions 16X88
Property Description
This spacious tri-level condo shares its walls with just one other owner, functioning more like a townhome than a condo, and offering a rare space with large private backyard in a location that can't be beat! Completely and tastefully renovated down to the studs in 2008, it offers central air and hardwood floors throughout. The layout offers great flexibility making it a great option for either a family or for an investor/rental property, as a few roommates could spread out and each have their own area and their own bathrooms. Large eat-in kitchen has granite counter tops, all new stainless steel appliances (2015), and a large island with seating plus room for a table. The open floor plan is great for entertaining, with a large living room and an expansive backyard with room for garden and al fresco dining through glass sliding doors. Powder room on the first floor as well as a full bedroom with full en suite bathroom. Upstairs, you'll find the master bedroom with large closets and a full bathroom. Below the main living space, you will find a large finished basement are (560 square feet of additional living space) that can be used as a third bedroom or a den/office, with yet another full bathroom with a stall shower. An unfinished area has a washer/dryer and plenty of extra storage space. The neighborhood has so much to offer on its own and is just a 10-15 minute walk to Rittenhouse Square. Schedule your showing and see for yourself! Abatement in place through December 2019. Total square footage includes approximately 1344 above grade and 560 of finished basement living space.
Location
State PA
County Philadelphia
Area 19146 (19146)
Zoning RSA5
Rooms
Other Rooms Living Room, Primary Bedroom, Bedroom 2, Kitchen, Bedroom 1
Basement Full
Interior
Interior Features Primary Bath(s), Kitchen - Island, Ceiling Fan(s), Kitchen - Eat-In
Hot Water Natural Gas
Heating Gas, Forced Air
Cooling Central A/C
Flooring Wood
Equipment Dishwasher, Disposal
Fireplace N
Appliance Dishwasher, Disposal
Heat Source Natural Gas
Laundry Lower Floor
Exterior
Fence Other
Water Access N
Roof Type Flat
Accessibility None
Garage N
Building
Lot Description Rear Yard
Story 3+
Sewer Public Sewer
Water Public
Architectural Style Contemporary
Level or Stories 3+
Additional Building Above Grade, Below Grade
Structure Type 9'+ Ceilings
New Construction N
Schools
School District The School District Of Philadelphia
Others
Senior Community No
Tax ID 888304768
Ownership Condominium
Read Less
Want to know what your home might be worth? Contact us for a FREE valuation!

Our team is ready to help you sell your home for the highest possible price ASAP

Bought with Rose Ann Jugla • BHHS Fox & Roach At the Harper, Rittenhouse Square
GET MORE INFORMATION





