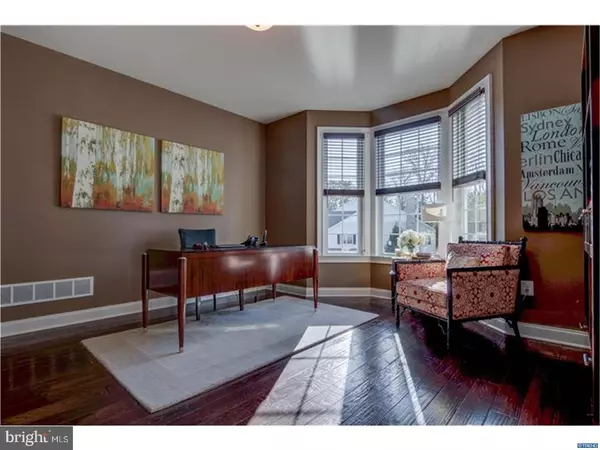$575,000
$585,000
1.7%For more information regarding the value of a property, please contact us for a free consultation.
404 RAVENSCLIFF DR Media, PA 19063
3 Beds
3 Baths
4,576 SqFt
Key Details
Sold Price $575,000
Property Type Townhouse
Sub Type Interior Row/Townhouse
Listing Status Sold
Purchase Type For Sale
Square Footage 4,576 sqft
Price per Sqft $125
Subdivision Ravenscliff
MLS Listing ID 1003281785
Sold Date 12/15/17
Style Traditional
Bedrooms 3
Full Baths 2
Half Baths 1
HOA Fees $295/mo
HOA Y/N Y
Abv Grd Liv Area 4,576
Originating Board TREND
Year Built 2012
Annual Tax Amount $11,670
Tax Year 2017
Lot Size 2,178 Sqft
Acres 0.05
Lot Dimensions 0 X 0
Property Description
This is it!!! What you have been looking and hoping for. 4 years young, Ravenscliff townhome with over $100K in upgrades done in past 24 months. Close to everything and offering the desirable location of Media. The current seller has installed a brand new gourmet kitchen oversized quartzite island and high end appliances: Wolf 6 burner gas range and Kitchen Aid Double Convection ovens, built-in Refrigerator and wine cooler for future Buyers enjoyment. Upgrades throughout with hardwood floors main and upper floor hallway as well as staircase. Custom painting details and designer lighting highlights the interior spaces. Nothing left to do but to enjoy. Main floor open and dramatic with two story Dining Room, a great room with fireplace surrounded by built-in bookshelves and private office filled with light via triple window. Three generous bedrooms, 2.1 baths. Wait to you see the master bedroom closet by Closet by Design!
Location
State PA
County Delaware
Area Marple Twp (10425)
Zoning R-10
Rooms
Other Rooms Living Room, Dining Room, Primary Bedroom, Bedroom 2, Kitchen, Family Room, Bedroom 1, Laundry, Other
Basement Partial
Interior
Interior Features Kitchen - Eat-In
Hot Water Natural Gas
Heating Gas, Hot Water
Cooling Central A/C
Flooring Wood, Fully Carpeted, Tile/Brick
Fireplaces Number 1
Equipment Built-In Microwave
Fireplace Y
Appliance Built-In Microwave
Heat Source Natural Gas
Laundry Main Floor
Exterior
Garage Spaces 4.0
Water Access N
Accessibility None
Attached Garage 2
Total Parking Spaces 4
Garage Y
Building
Story 3+
Foundation Concrete Perimeter
Sewer Public Sewer
Water Public
Architectural Style Traditional
Level or Stories 3+
Additional Building Above Grade
New Construction N
Schools
School District Marple Newtown
Others
HOA Fee Include Common Area Maintenance
Senior Community No
Tax ID 25000426356
Ownership Fee Simple
Acceptable Financing Conventional
Listing Terms Conventional
Financing Conventional
Read Less
Want to know what your home might be worth? Contact us for a FREE valuation!

Our team is ready to help you sell your home for the highest possible price ASAP

Bought with Alma M Severoni • Keller Williams Real Estate - West Chester
GET MORE INFORMATION





