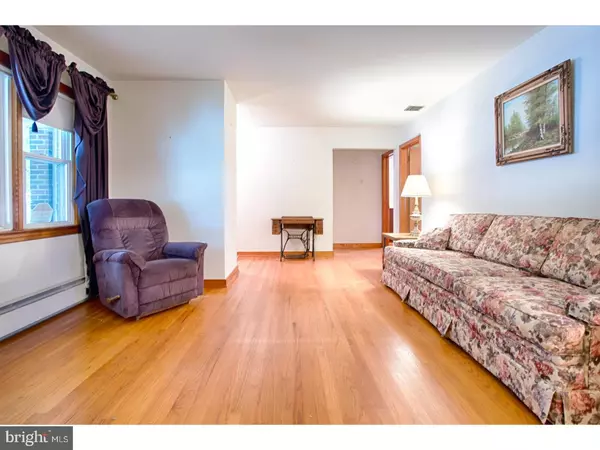$195,000
$198,500
1.8%For more information regarding the value of a property, please contact us for a free consultation.
1235 RIDGE AVE Whitehall, PA 18052
3 Beds
2 Baths
1,224 SqFt
Key Details
Sold Price $195,000
Property Type Single Family Home
Sub Type Detached
Listing Status Sold
Purchase Type For Sale
Square Footage 1,224 sqft
Price per Sqft $159
Subdivision None Available
MLS Listing ID 1003293843
Sold Date 11/21/17
Style Ranch/Rambler
Bedrooms 3
Full Baths 1
Half Baths 1
HOA Y/N N
Abv Grd Liv Area 1,224
Originating Board TREND
Year Built 1955
Annual Tax Amount $3,780
Tax Year 2017
Lot Size 9,200 Sqft
Acres 0.21
Lot Dimensions 80X115
Property Description
Meticulously maintained and loving cared for this cozy ranch is anxiously awaiting it's new owners to make it their home. Sparkling hardwood floors run through the spacious living room and continue through all the large bedrooms. The large and spacious eat-in kitchen offers plenty of cabinet and counter space. Located off the kitchen is an enclosed sunroom great relaxing and enjoying the seasons. The huge finished basement is ready for customizing your dream "man-cave". Other features include new roof (4yrs), new water heater, cedar closet and replacement windows. Ideally located this home is convenient to shopping, restaurants and entertainment. Schedule your appointment today and be in for the holidays.
Location
State PA
County Lehigh
Area Whitehall Twp (12325)
Zoning R-4
Rooms
Other Rooms Living Room, Primary Bedroom, Bedroom 2, Kitchen, Bedroom 1, Other
Basement Full
Interior
Interior Features Kitchen - Eat-In
Hot Water Electric
Heating Oil
Cooling Central A/C
Flooring Wood
Fireplace N
Heat Source Oil
Laundry Basement
Exterior
Garage Spaces 1.0
Water Access N
Accessibility None
Attached Garage 1
Total Parking Spaces 1
Garage Y
Building
Lot Description Level
Story 1
Foundation Concrete Perimeter
Sewer Public Sewer
Water Public
Architectural Style Ranch/Rambler
Level or Stories 1
Additional Building Above Grade
New Construction N
Others
Senior Community No
Tax ID 640728023390-00001
Ownership Fee Simple
Acceptable Financing Conventional, VA, FHA 203(k)
Listing Terms Conventional, VA, FHA 203(k)
Financing Conventional,VA,FHA 203(k)
Read Less
Want to know what your home might be worth? Contact us for a FREE valuation!

Our team is ready to help you sell your home for the highest possible price ASAP

Bought with Non Subscribing Member • Non Member Office
GET MORE INFORMATION





