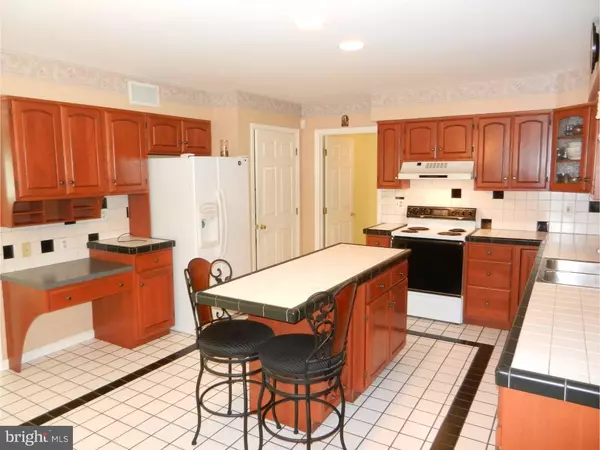$325,000
$329,900
1.5%For more information regarding the value of a property, please contact us for a free consultation.
1708 ALDEN LN Reading, PA 19610
4 Beds
4 Baths
4,169 SqFt
Key Details
Sold Price $325,000
Property Type Single Family Home
Sub Type Detached
Listing Status Sold
Purchase Type For Sale
Square Footage 4,169 sqft
Price per Sqft $77
Subdivision Colony Park
MLS Listing ID 1003331767
Sold Date 02/08/17
Style Colonial
Bedrooms 4
Full Baths 4
HOA Y/N N
Abv Grd Liv Area 3,239
Originating Board TREND
Year Built 1992
Annual Tax Amount $7,602
Tax Year 2016
Lot Size 0.520 Acres
Acres 0.52
Property Description
Come check out this Stately Brick 2 story with 4 private bedrooms, 4 full bathrooms and a second kitchen in the heart of the Wyomissing area on over a half acre mature lot. This Meticulously maintained home will impress you as you enter the grand foyer with tile floors that lead you into the Eat in Kitchen with cherry cabinets, tile counter tops and an island work space. The Kitchen overlooks the Family Room with cherry hard wood floors and brick fireplace with doors that lead out into the spacious sunroom. For those formal events, the Dining Room has room for the hutch, serving carts and the oversized table. If you are looking for a game room for the family, this home features a 31x30 finished lower level with a kitchen and full bath. The master suite has double walk-in closets and a super bath with Jacuzzi tub and separate tile shower. This home will not last so hurry and make your appointment now!
Location
State PA
County Berks
Area Spring Twp (10280)
Zoning RES
Rooms
Other Rooms Living Room, Dining Room, Primary Bedroom, Bedroom 2, Bedroom 3, Kitchen, Family Room, Bedroom 1, Other, Attic
Basement Full, Outside Entrance
Interior
Interior Features Primary Bath(s), Kitchen - Island, Butlers Pantry, Ceiling Fan(s), Attic/House Fan, Wet/Dry Bar, Kitchen - Eat-In
Hot Water Natural Gas
Heating Gas, Forced Air
Cooling Central A/C
Flooring Wood, Fully Carpeted, Tile/Brick
Fireplaces Number 1
Fireplaces Type Brick
Equipment Oven - Self Cleaning, Dishwasher, Disposal
Fireplace Y
Appliance Oven - Self Cleaning, Dishwasher, Disposal
Heat Source Natural Gas
Laundry Main Floor
Exterior
Exterior Feature Patio(s)
Parking Features Inside Access, Garage Door Opener, Oversized
Garage Spaces 5.0
Utilities Available Cable TV
Water Access N
Roof Type Pitched,Shingle
Accessibility None
Porch Patio(s)
Attached Garage 2
Total Parking Spaces 5
Garage Y
Building
Lot Description Front Yard, Rear Yard, SideYard(s)
Story 2
Foundation Concrete Perimeter
Sewer Public Sewer
Water Public
Architectural Style Colonial
Level or Stories 2
Additional Building Above Grade, Below Grade
New Construction N
Schools
High Schools Wilson
School District Wilson
Others
Senior Community No
Tax ID 80-4397-14-23-9458
Ownership Fee Simple
Security Features Security System
Acceptable Financing Conventional, VA, FHA 203(b)
Listing Terms Conventional, VA, FHA 203(b)
Financing Conventional,VA,FHA 203(b)
Read Less
Want to know what your home might be worth? Contact us for a FREE valuation!

Our team is ready to help you sell your home for the highest possible price ASAP

Bought with Susan F McFadden • Coldwell Banker Realty
GET MORE INFORMATION





