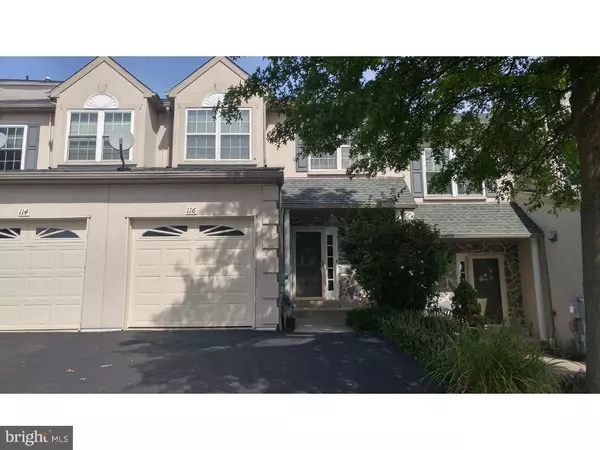$335,000
$349,900
4.3%For more information regarding the value of a property, please contact us for a free consultation.
116 ASHLEY WAY Plymouth Meeting, PA 19462
3 Beds
3 Baths
1,849 SqFt
Key Details
Sold Price $335,000
Property Type Townhouse
Sub Type Interior Row/Townhouse
Listing Status Sold
Purchase Type For Sale
Square Footage 1,849 sqft
Price per Sqft $181
Subdivision Oakwood At Plymout
MLS Listing ID 1003487179
Sold Date 03/10/17
Style Traditional
Bedrooms 3
Full Baths 2
Half Baths 1
HOA Fees $290/mo
HOA Y/N Y
Abv Grd Liv Area 1,849
Originating Board TREND
Year Built 2000
Annual Tax Amount $4,079
Tax Year 2017
Lot Size 924 Sqft
Acres 0.02
Lot Dimensions IRR
Property Description
Plymouth three bedroom town house. Freshly painted and new carpeting. All wallpaper removed and repainted. Nine foot ceilings in first floor. Wood flooring in living room with see through fireplace and high hat lighting. Upgraded cabinets with new stainless steel appliances and granite counter tops. Kitchen also features island with stools, pantry, eat in area and sliders to rear deck. Master bedroom with full bath, shower and soaking tub. Large walk in closet. Second floor laundry. Steps to third floor attic could be finished into extra living space. Full finished basement. One car garage with opener and new door.
Location
State PA
County Montgomery
Area Plymouth Twp (10649)
Zoning D
Rooms
Other Rooms Living Room, Dining Room, Primary Bedroom, Bedroom 2, Kitchen, Family Room, Bedroom 1, Laundry, Other, Attic
Basement Full
Interior
Interior Features Primary Bath(s), Kitchen - Island, Butlers Pantry, Kitchen - Eat-In
Hot Water Natural Gas
Heating Gas, Forced Air
Cooling Central A/C
Flooring Wood, Fully Carpeted, Tile/Brick
Fireplaces Number 1
Fireplaces Type Gas/Propane
Equipment Built-In Range, Dishwasher, Built-In Microwave
Fireplace Y
Appliance Built-In Range, Dishwasher, Built-In Microwave
Heat Source Natural Gas
Laundry Upper Floor
Exterior
Exterior Feature Deck(s)
Parking Features Inside Access, Garage Door Opener
Garage Spaces 3.0
Water Access N
Accessibility None
Porch Deck(s)
Attached Garage 1
Total Parking Spaces 3
Garage Y
Building
Lot Description Rear Yard
Story 3+
Sewer Public Sewer
Water Public
Architectural Style Traditional
Level or Stories 3+
Additional Building Above Grade
Structure Type 9'+ Ceilings
New Construction N
Schools
Middle Schools Colonial
High Schools Plymouth Whitemarsh
School District Colonial
Others
HOA Fee Include Lawn Maintenance,Snow Removal
Senior Community No
Tax ID 49-00-00278-069
Ownership Fee Simple
Read Less
Want to know what your home might be worth? Contact us for a FREE valuation!

Our team is ready to help you sell your home for the highest possible price ASAP

Bought with Chuong Van Tran • RE/MAX Affiliates
GET MORE INFORMATION





