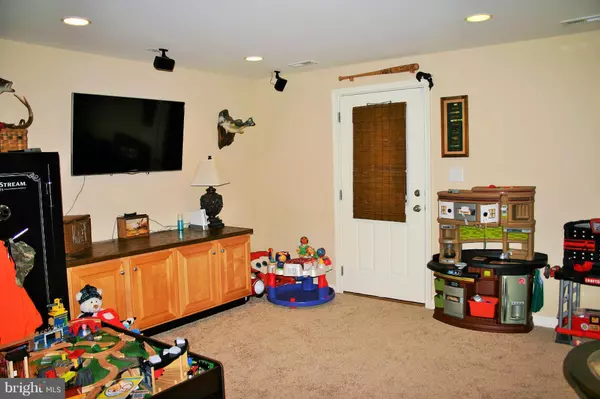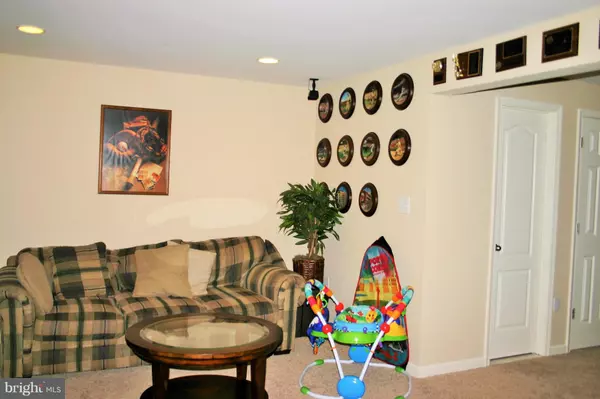$196,000
$199,900
2.0%For more information regarding the value of a property, please contact us for a free consultation.
1151 STEED ST Ranson, WV 25438
3 Beds
4 Baths
2,300 SqFt
Key Details
Sold Price $196,000
Property Type Townhouse
Sub Type Interior Row/Townhouse
Listing Status Sold
Purchase Type For Sale
Square Footage 2,300 sqft
Price per Sqft $85
Subdivision Fairfax Crossing
MLS Listing ID 1000216957
Sold Date 05/07/15
Style Colonial
Bedrooms 3
Full Baths 2
Half Baths 2
HOA Fees $50/mo
HOA Y/N Y
Abv Grd Liv Area 2,300
Originating Board MRIS
Year Built 2013
Annual Tax Amount $1,697
Tax Year 2014
Lot Size 2,220 Sqft
Acres 0.05
Lot Dimensions LotLength:111 X LotWidth:20 X LotDepth:111
Property Description
Mtn. Views! Immaculate home! Custom carpentry by an excellent craftsman!Dble crown mldng,shelving,built-ins.16x12 privacy deck w/vinyl railings.Kit incl 42"maple cabnts,island,pantry & pass-tthru.MBR boasts tray ceiling,WIC,sep shower,sep tub,dble vanity & tiled.Main entry foyer,office area,rec rm w/huge storage closet,80 gal HWH,water softener & whole house filter. No thru traffic. Avail Immed.
Location
State WV
County Jefferson
Rooms
Other Rooms Living Room, Primary Bedroom, Bedroom 2, Bedroom 3, Kitchen, Game Room, Family Room, Foyer, Laundry
Basement Front Entrance, Outside Entrance, Rear Entrance, Connecting Stairway, Full, Fully Finished, Walkout Level, Shelving
Interior
Interior Features Family Room Off Kitchen, Breakfast Area, Combination Kitchen/Dining, Kitchen - Island, Primary Bath(s), Built-Ins, Crown Moldings, Window Treatments, Wood Floors, Chair Railings, Recessed Lighting, Floor Plan - Open
Hot Water 60+ Gallon Tank, Electric
Heating Heat Pump(s)
Cooling Heat Pump(s)
Equipment Washer/Dryer Hookups Only, Dishwasher, Disposal, Exhaust Fan, Microwave, Oven - Self Cleaning, Refrigerator, Stove, Water Conditioner - Owned
Fireplace N
Window Features Vinyl Clad,Double Pane,Screens
Appliance Washer/Dryer Hookups Only, Dishwasher, Disposal, Exhaust Fan, Microwave, Oven - Self Cleaning, Refrigerator, Stove, Water Conditioner - Owned
Heat Source Electric
Exterior
Exterior Feature Deck(s)
Parking Features Garage - Front Entry
Garage Spaces 1.0
Utilities Available Cable TV Available, Under Ground, DSL Available
View Y/N Y
Water Access N
View Mountain
Roof Type Asphalt
Street Surface Black Top,Access - Above Grade,Approved,Paved
Accessibility None
Porch Deck(s)
Road Frontage Private
Attached Garage 1
Total Parking Spaces 1
Garage Y
Private Pool N
Building
Lot Description Landscaping, No Thru Street
Story 3+
Sewer Public Sewer
Water Public
Architectural Style Colonial
Level or Stories 3+
Additional Building Above Grade, Below Grade
Structure Type Dry Wall,Tray Ceilings
New Construction N
Schools
Elementary Schools C W Shipley
Middle Schools Wildwood
High Schools Jefferson
School District Jefferson County Schools
Others
Senior Community No
Tax ID 19088F034700000000
Ownership Fee Simple
Security Features Fire Detection System,Smoke Detector,Security System
Acceptable Financing FHA, VA, Other, Cash, Conventional
Listing Terms FHA, VA, Other, Cash, Conventional
Financing FHA,VA,Other,Cash,Conventional
Special Listing Condition Standard
Read Less
Want to know what your home might be worth? Contact us for a FREE valuation!

Our team is ready to help you sell your home for the highest possible price ASAP

Bought with Elizabeth D. McDonald • Blackwell Property Mangement, LLC
GET MORE INFORMATION





