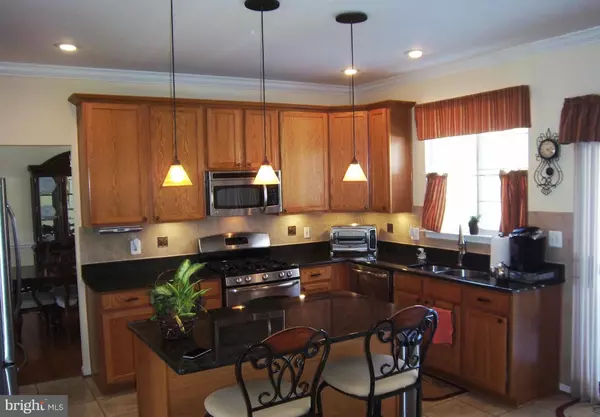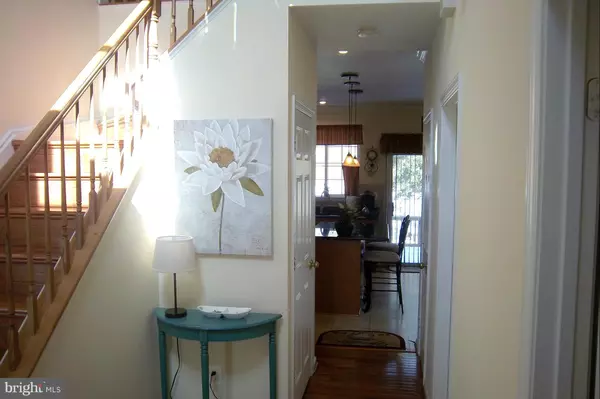$390,000
$399,900
2.5%For more information regarding the value of a property, please contact us for a free consultation.
2922 HICKORY CREEK CT Dumfries, VA 22026
5 Beds
4 Baths
6,098 Sqft Lot
Key Details
Sold Price $390,000
Property Type Single Family Home
Sub Type Detached
Listing Status Sold
Purchase Type For Sale
Subdivision Wayside Village
MLS Listing ID 1000232987
Sold Date 04/10/15
Style Colonial
Bedrooms 5
Full Baths 3
Half Baths 1
HOA Fees $85/mo
HOA Y/N Y
Originating Board MRIS
Year Built 1997
Annual Tax Amount $3,798
Tax Year 2014
Lot Size 6,098 Sqft
Acres 0.14
Property Description
Quiet Tree Lined Street ** Zero Down Payment Available * Over $60,000 of improvements in the last two years. Beautiful kitchen & family room with new hardwood floors, renovated kitchen & Family Room ** Bsmnt perfect for in law suite or Man Cave with full bath, theater room & more. Close to bus, Southbridge Swim & Racquet & new in VRE Station coming in mid '17. ** 5 mins. to commuter lot.
Location
State VA
County Prince William
Zoning R6
Rooms
Other Rooms Dining Room, Primary Bedroom, Sitting Room, Bedroom 2, Bedroom 3, Bedroom 4, Kitchen, Foyer, Study
Basement Outside Entrance, Side Entrance, Sump Pump, Front Entrance
Interior
Interior Features Family Room Off Kitchen, Kitchen - Gourmet, Breakfast Area, Kitchen - Island, Dining Area, Chair Railings, Window Treatments, Upgraded Countertops, Primary Bath(s), Wood Floors, Floor Plan - Traditional
Hot Water Electric
Heating Heat Pump(s)
Cooling Heat Pump(s)
Fireplaces Number 1
Fireplace Y
Heat Source Electric
Exterior
Exterior Feature Deck(s), Porch(es)
Garage Spaces 2.0
Amenities Available Club House, Bike Trail, Pool - Outdoor
Water Access N
Roof Type Asphalt
Accessibility None
Porch Deck(s), Porch(es)
Attached Garage 2
Total Parking Spaces 2
Garage Y
Private Pool N
Building
Lot Description Backs to Trees, No Thru Street
Story 3+
Sewer Public Sewer
Water Public
Architectural Style Colonial
Level or Stories 3+
Structure Type 9'+ Ceilings
New Construction N
Schools
Elementary Schools Swans Creek
Middle Schools Potomac
High Schools Potomac
School District Prince William County Public Schools
Others
Senior Community No
Tax ID 158790
Ownership Fee Simple
Special Listing Condition Standard
Read Less
Want to know what your home might be worth? Contact us for a FREE valuation!

Our team is ready to help you sell your home for the highest possible price ASAP

Bought with Sherri A Stewart • Keller Williams Realty
GET MORE INFORMATION





