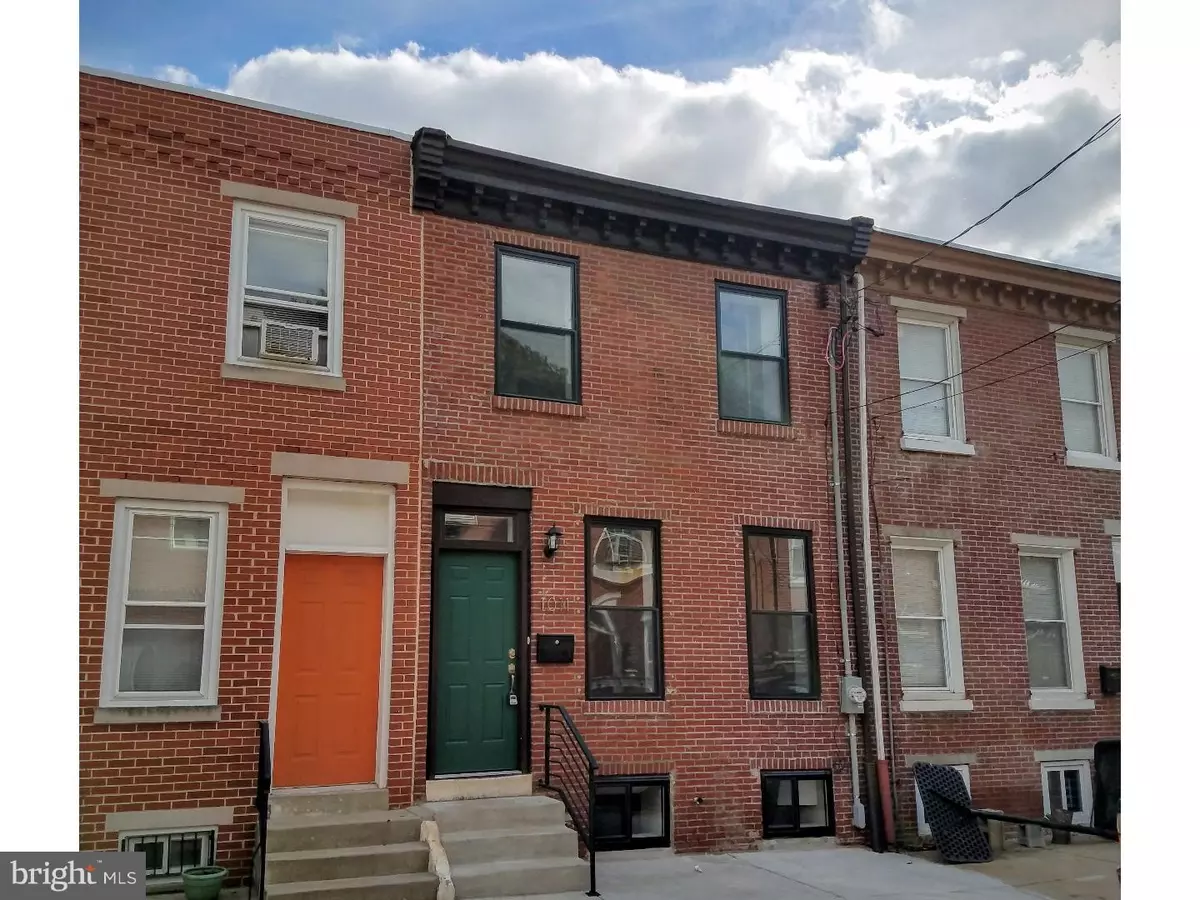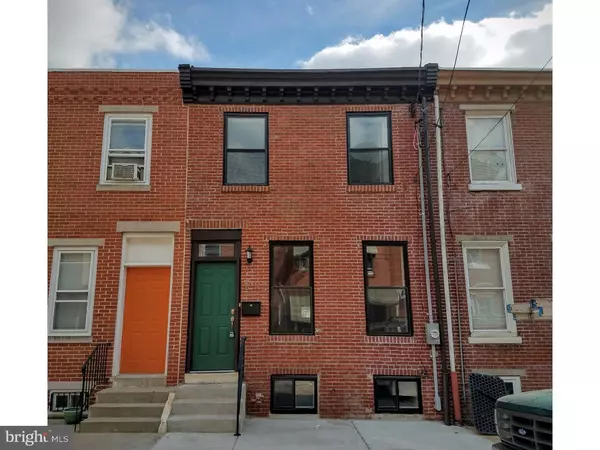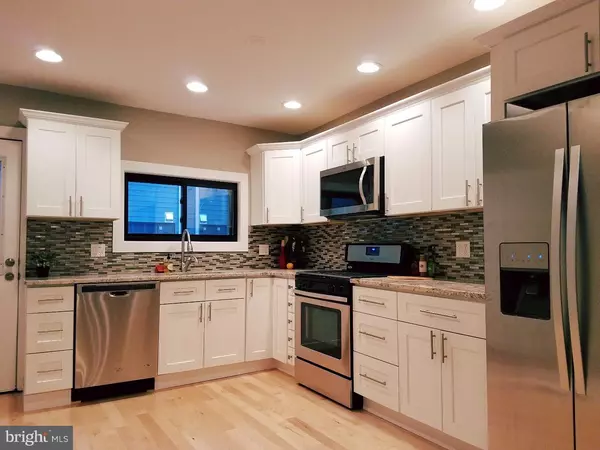$393,000
$389,900
0.8%For more information regarding the value of a property, please contact us for a free consultation.
1011 S COLORADO ST Philadelphia, PA 19146
2 Beds
2 Baths
1,230 SqFt
Key Details
Sold Price $393,000
Property Type Townhouse
Sub Type Row/Townhouse
Listing Status Sold
Purchase Type For Sale
Square Footage 1,230 sqft
Price per Sqft $319
Subdivision Graduate Hospital
MLS Listing ID 1003633103
Sold Date 04/28/17
Style Contemporary,Traditional
Bedrooms 2
Full Baths 1
Half Baths 1
HOA Y/N N
Abv Grd Liv Area 960
Originating Board TREND
Year Built 1925
Annual Tax Amount $2,682
Tax Year 2017
Lot Size 936 Sqft
Acres 0.02
Lot Dimensions 16X52
Property Description
Just Reduced! Classic Philadelphia row home walking distance to Center City. 1011 S Colorado in Graduate Hospital has undergone complete gut renovation top to bottom! Modern interior design with an excellent traditional red brick facade. New stairs and custom handrails throughout. Full finished basement is a huge plus and solid blonde oak hardwood floors all levels including basement. Large high ceiling living room & dining area into all new generous eat in kitchen with granite counter-top, lots of cabinet storage and matching SS appliances. Washer/dryer nook main floor behind the kitchen and main floor large powder room! All new Hvac w/ warranty and electrical system. Full basement large enough for full size couch, media room and small office. Back yard nice size all concrete and looks onto all new homes being built on 17th street. Upper floor has master bdrm with two large windows, double closets and master bath w/ access from the bedroom and hallway. Upper floors save space with all pocket doors. Smaller bdrm faces rear and has all new large sliding doors walkout into 2nd floor deck. Wonderful renovation in a popular part of town with development in every direction, notably the large scale development "Lincoln Square" 2 blocks away is under way, Worth a look!
Location
State PA
County Philadelphia
Area 19146 (19146)
Zoning RSA5
Direction West
Rooms
Other Rooms Living Room, Dining Room, Master Bedroom, Kitchen, Family Room, Bedroom 1
Basement Full, Fully Finished
Interior
Interior Features Kitchen - Eat-In
Hot Water Natural Gas
Heating Gas
Cooling Central A/C
Fireplace N
Heat Source Natural Gas
Laundry Main Floor
Exterior
Water Access N
Accessibility None
Garage N
Building
Story 2
Sewer Public Sewer
Water Public
Architectural Style Contemporary, Traditional
Level or Stories 2
Additional Building Above Grade, Below Grade
New Construction N
Schools
School District The School District Of Philadelphia
Others
Senior Community No
Tax ID 301339600
Ownership Fee Simple
Read Less
Want to know what your home might be worth? Contact us for a FREE valuation!

Our team is ready to help you sell your home for the highest possible price ASAP

Bought with Robert Hulmes • Bex Home Services
GET MORE INFORMATION





