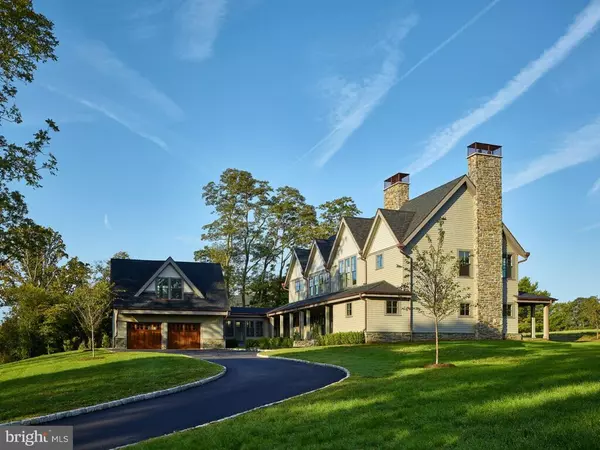$2,875,000
$3,195,000
10.0%For more information regarding the value of a property, please contact us for a free consultation.
607 SAINT ANDREWS RD Philadelphia, PA 19118
5 Beds
7 Baths
4,750 SqFt
Key Details
Sold Price $2,875,000
Property Type Single Family Home
Sub Type Detached
Listing Status Sold
Purchase Type For Sale
Square Footage 4,750 sqft
Price per Sqft $605
Subdivision Chestnut Hill
MLS Listing ID 1003643109
Sold Date 01/31/17
Style Traditional
Bedrooms 5
Full Baths 6
Half Baths 1
HOA Y/N N
Abv Grd Liv Area 4,750
Originating Board TREND
Year Built 2016
Annual Tax Amount $8,537
Tax Year 2016
Lot Size 1.000 Acres
Acres 1.0
Lot Dimensions 262X179
Property Description
We are very proud to present this exquisite, brand new home, ideally located on the 8th hole at The Philadelphia Cricket Club's historic St. Martin's golf course. No expense has been spared in the design and creation of this fabulous residence. Sited on one beautifully landscaped acre, surrounded by 37 acres of green space recently preserved in perpetuity by The Natural Lands Trust, at the edge of Fairmount Park. The outstanding open floor plan offers 6350 square feet on three levels. Enter a spectacular foyer with fireplace, living room, dining room, fabulous gourmet kitchen features Poggenpohl cabinets, Sub Zero refrigerator/freezer, wine cooler and ice maker, Wolf duel fuel range with double ovens, hood and microwave, Bosch dishwasher. Luca di Luna stone perimeter counters, backsplash, and Cardosa stone island. Large mudroom leads to private guest suite over the two car garage. First floor master or guest suite overlooking the golf course. Your choice! Dramatic stainless staircase leads to the second floor offering yet another luxurious master suite with soaring ceilings, generous walk-in closets, fireplace and a marble bathroom equipped with all the amenities one could ask for. Large family room with fireplace and balcony, two additional bedrooms with en suite baths complete the living spaces. The lower level is a paradise offering 1600 square feet additional finished space including recreation area, media room, wine cellar with adjacent tasting area, gym, and full bath. Outdoor entertaining or just relaxing is a natural on flagstone terraces and porches on front and rear of the property. Last and certainly not least, is the 10 year real estate tax abatement. This is truly a unique opportunity to enjoy a world class sports facility, hike or bike in the wilderness of the Wissahickon trails, all the time just a short walk to Chestnut Hill shopping, restaurants, schools and a short train ride to Center City.
Location
State PA
County Philadelphia
Area 19118 (19118)
Zoning RSD1
Direction Southeast
Rooms
Other Rooms Living Room, Dining Room, Primary Bedroom, Bedroom 2, Bedroom 3, Kitchen, Family Room, Bedroom 1, In-Law/auPair/Suite, Laundry, Other
Basement Full, Fully Finished
Interior
Interior Features Kitchen - Island, Butlers Pantry, Kitchen - Eat-In
Hot Water Natural Gas
Heating Gas, Forced Air, Radiant
Cooling Central A/C
Flooring Wood
Fireplaces Type Gas/Propane
Equipment Cooktop, Dishwasher, Refrigerator, Disposal, Built-In Microwave
Fireplace N
Appliance Cooktop, Dishwasher, Refrigerator, Disposal, Built-In Microwave
Heat Source Natural Gas
Laundry Main Floor
Exterior
Exterior Feature Patio(s)
Garage Spaces 5.0
Utilities Available Cable TV
View Y/N Y
Water Access N
View Golf Course
Accessibility None
Porch Patio(s)
Total Parking Spaces 5
Garage N
Building
Lot Description Level, Front Yard, Rear Yard, SideYard(s)
Story 2
Foundation Concrete Perimeter
Sewer Public Sewer
Water Public
Architectural Style Traditional
Level or Stories 2
Additional Building Above Grade
Structure Type 9'+ Ceilings
New Construction Y
Schools
School District The School District Of Philadelphia
Others
Senior Community No
Tax ID 092183015
Ownership Fee Simple
Security Features Security System
Read Less
Want to know what your home might be worth? Contact us for a FREE valuation!

Our team is ready to help you sell your home for the highest possible price ASAP

Bought with Dorothy L Storm • BHHS Fox & Roach-Chestnut Hill
GET MORE INFORMATION





