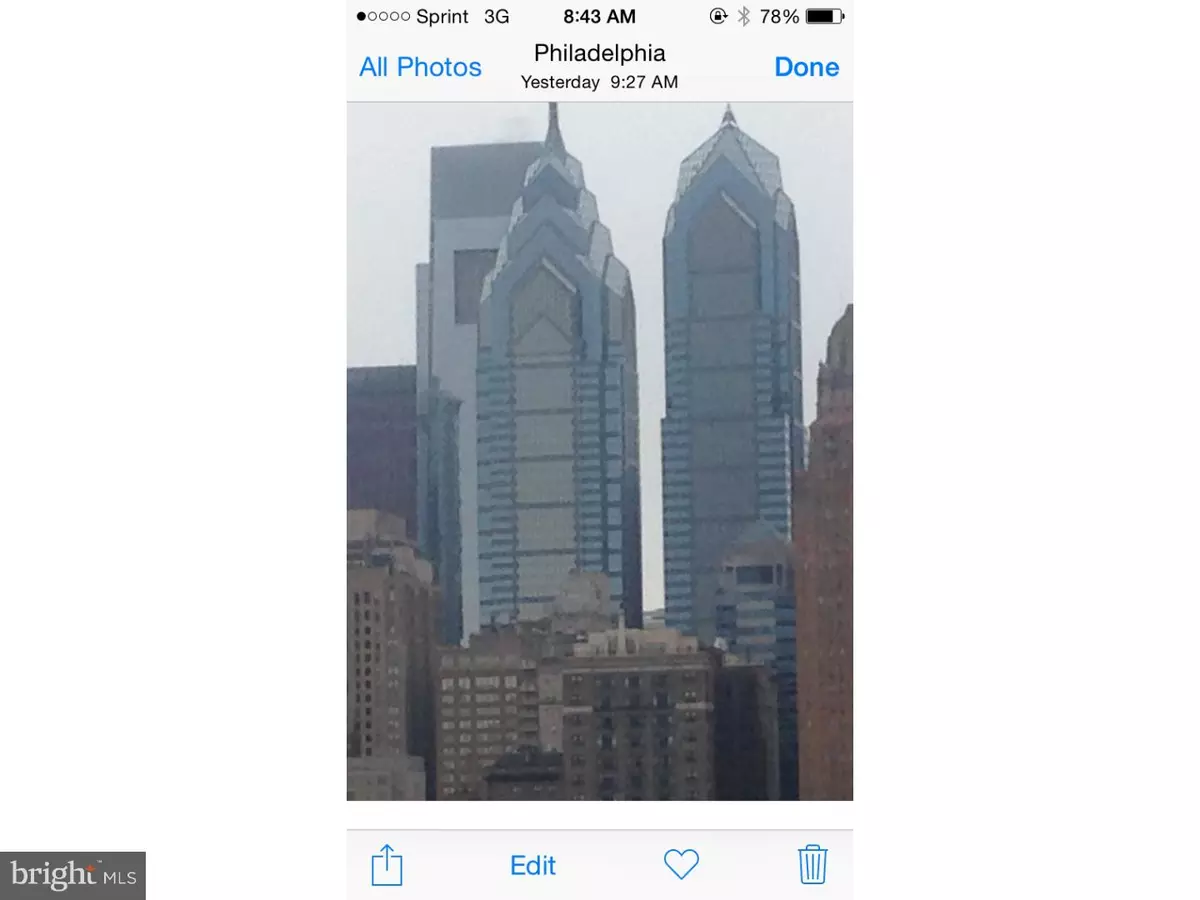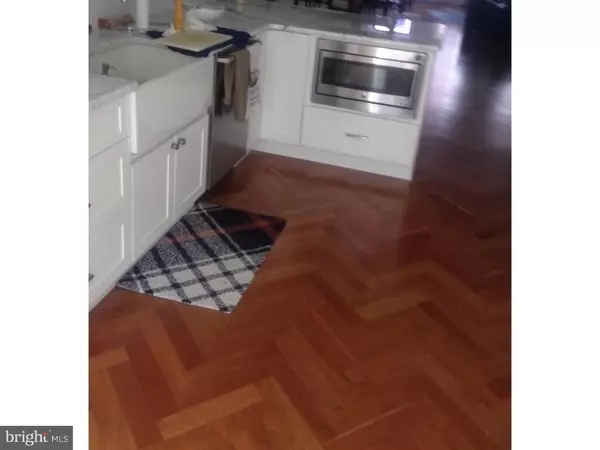$489,900
$489,900
For more information regarding the value of a property, please contact us for a free consultation.
1005 S CHADWICK ST Philadelphia, PA 19146
3 Beds
3 Baths
1,875 SqFt
Key Details
Sold Price $489,900
Property Type Townhouse
Sub Type Row/Townhouse
Listing Status Sold
Purchase Type For Sale
Square Footage 1,875 sqft
Price per Sqft $261
Subdivision Graduate Hospital
MLS Listing ID 1003643413
Sold Date 02/28/17
Style Trinity
Bedrooms 3
Full Baths 2
Half Baths 1
HOA Y/N N
Abv Grd Liv Area 1,400
Originating Board TREND
Year Built 1925
Annual Tax Amount $2,634
Tax Year 2016
Lot Size 800 Sqft
Acres 0.02
Lot Dimensions 16X50
Property Description
A fantastic opportunity for client to choose their finishes determined by what level and timing of construction builder is in at execution of AOS. Client may visit several other area projects with finishes completed. Client may also view previously sold properties for confirmation of builders capabilities and qualifications. Currently a two story shell, the project has footprint which has extended the rear foundation as well as adding a third floor master suite with rooftop deck. Higher end finishes with generous material allowances. 10 year tax abatement approved. A grad hospital gem with booming retail and residential growth. Photos are from builders previous project
Location
State PA
County Philadelphia
Area 19146 (19146)
Zoning RSA5
Rooms
Other Rooms Living Room, Dining Room, Master Bedroom, Bedroom 2, Kitchen, Family Room, Bedroom 1
Basement Partial
Interior
Interior Features Dining Area
Hot Water Natural Gas
Heating Gas
Cooling Central A/C
Fireplaces Number 1
Fireplace Y
Heat Source Natural Gas
Laundry Upper Floor
Exterior
Water Access N
Accessibility None
Garage N
Building
Story 2
Sewer Public Sewer
Water Public
Architectural Style Trinity
Level or Stories 2
Additional Building Above Grade, Below Grade
New Construction N
Schools
School District The School District Of Philadelphia
Others
Senior Community No
Tax ID 301315700
Ownership Fee Simple
Read Less
Want to know what your home might be worth? Contact us for a FREE valuation!

Our team is ready to help you sell your home for the highest possible price ASAP

Bought with Jesse A Barnes • Coldwell Banker Preferred-Center City
GET MORE INFORMATION





