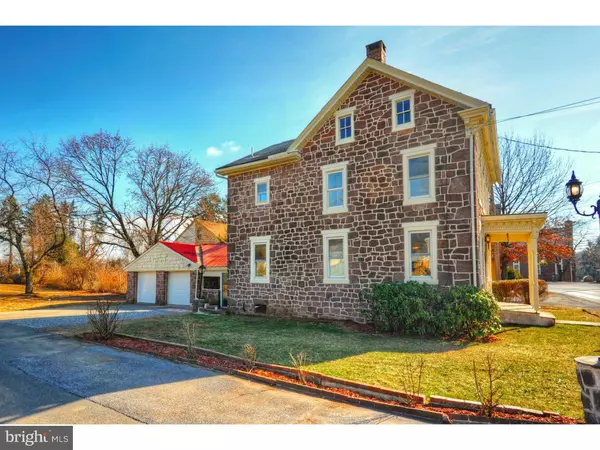$188,000
$179,000
5.0%For more information regarding the value of a property, please contact us for a free consultation.
1181 ALLEGHENYVILLE RD Mohnton, PA 19540
3 Beds
2 Baths
2,080 SqFt
Key Details
Sold Price $188,000
Property Type Single Family Home
Sub Type Detached
Listing Status Sold
Purchase Type For Sale
Square Footage 2,080 sqft
Price per Sqft $90
Subdivision Meadow Brook
MLS Listing ID 1003890773
Sold Date 04/29/16
Style Farmhouse/National Folk
Bedrooms 3
Full Baths 1
Half Baths 1
HOA Y/N N
Abv Grd Liv Area 2,080
Originating Board TREND
Year Built 1900
Annual Tax Amount $3,975
Tax Year 2016
Lot Size 0.440 Acres
Acres 0.44
Lot Dimensions 69'X270'
Property Description
Come check out this beautifully remodeled farmhouse that is the perfect mix of old and new. It has 3 bedrooms plus a bright office on the 3rd floor. Pull up to your gorgeous sandstone farmhouse and enjoy parking in the large 2 car garage. From there you enter the generous breezeway that will make a great 3 season outdoor entertaining space. Leave your coats and hats in the sunny mudroom off the completely renovated kitchen. Once inside you'll see brand new white cabinets and granite counters. The charming living room and dining room will be a wonderful space to entertain guests or relax by the fire. The half bath on the first floor keeps your personal space separate; no cleaning up towels or toiletries when guests visit! On the second floor there are 3 bedrooms and a nice full bath. Continue up to the third floor and enjoy some privacy in the quiet office space. This house includes a brand new septic system, updated main house electric panel, new plumbing, and a new heat pump HVAC unit in the attic which serves the 2nd and 3rd floors. Make this house your home today!
Location
State PA
County Berks
Area Brecknock Twp (10234)
Zoning RES
Rooms
Other Rooms Living Room, Dining Room, Primary Bedroom, Bedroom 2, Kitchen, Family Room, Bedroom 1, Attic
Basement Full, Unfinished
Interior
Interior Features Kitchen - Island, Butlers Pantry
Hot Water Electric
Heating Oil, Hot Water, Forced Air
Cooling Central A/C
Flooring Wood, Fully Carpeted, Tile/Brick
Fireplaces Number 1
Fireplaces Type Stone
Equipment Cooktop, Oven - Self Cleaning, Dishwasher
Fireplace Y
Appliance Cooktop, Oven - Self Cleaning, Dishwasher
Heat Source Oil
Laundry Basement
Exterior
Exterior Feature Patio(s), Porch(es), Breezeway
Parking Features Garage Door Opener
Garage Spaces 5.0
Fence Other
Water Access N
Roof Type Pitched
Accessibility None
Porch Patio(s), Porch(es), Breezeway
Attached Garage 2
Total Parking Spaces 5
Garage Y
Building
Story 3+
Foundation Stone
Sewer On Site Septic
Water Well
Architectural Style Farmhouse/National Folk
Level or Stories 3+
Additional Building Above Grade
New Construction N
Schools
Elementary Schools Brecknock
Middle Schools Governor Mifflin
High Schools Governor Mifflin
School District Governor Mifflin
Others
Senior Community No
Tax ID 34-4393-13-13-5308
Ownership Fee Simple
Read Less
Want to know what your home might be worth? Contact us for a FREE valuation!

Our team is ready to help you sell your home for the highest possible price ASAP

Bought with Janelle Matz • Infinity Real Estate
GET MORE INFORMATION





