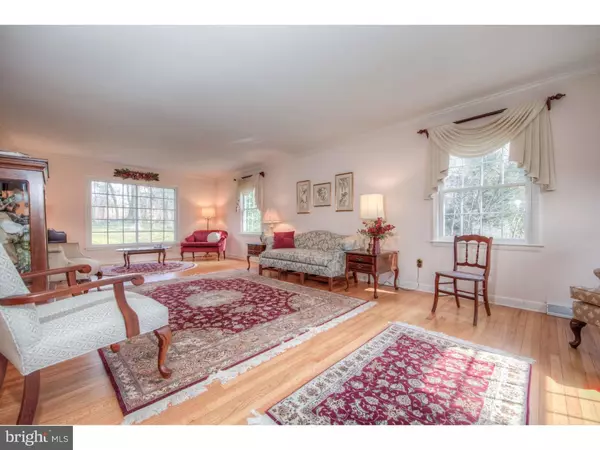$435,000
$449,000
3.1%For more information regarding the value of a property, please contact us for a free consultation.
14 OAK KNOLL DR Wallingford, PA 19086
4 Beds
3 Baths
2,762 SqFt
Key Details
Sold Price $435,000
Property Type Single Family Home
Sub Type Detached
Listing Status Sold
Purchase Type For Sale
Square Footage 2,762 sqft
Price per Sqft $157
Subdivision Oak Knoll
MLS Listing ID 1003913411
Sold Date 06/24/16
Style Colonial
Bedrooms 4
Full Baths 2
Half Baths 1
HOA Y/N N
Abv Grd Liv Area 2,762
Originating Board TREND
Year Built 1975
Annual Tax Amount $12,238
Tax Year 2016
Lot Size 0.400 Acres
Acres 0.38
Lot Dimensions 106X163
Property Description
Lovely Center Hall Colonial in Oak Knoll, built by highly regarded Arters Brothers, and tastefully updated throughout the years. Beautifully sited, this home has amazing curb appeal. Park at the turned garage and follow the home's bluestone pathway past landscaped foundation plantings to the front door. Upon entering the spacious foyer, you will find a home ideally suited for entertaining and living. Refinished hardwood floors run throughout most of the home. A window-filled large formal living room occupies the full depth of the house, while the large eat-in kitchen with maple cabinetry and newer stainless appliances, serves as the hub, ideally positioned between the family room and dining room, and with windows overlooking the backyard which features a large bluestone patio. The laundry room is also conveniently located off of the kitchen and has extra pantry space. The family room is a cheerful space, with windows on three sides and featuring a raised hearth, wood burning fireplace. The home is ideal for social gatherings and guests will admire the French doors, chair rail and molding in your sun-filled formal dining room! Upstairs you'll find an owners retreat with large main bedroom, ample dressing room and en-suite bath. Three additional bedrooms and full bath complete the upstairs floor plan. The attic is floored and accessible via pull-down stairs. A large walk-out basement offers lots of opportunity for recreation or storage and also contains the HVAC system and water heater which were both replaced in 2012. Conveniently located close to SEPTA station, airport, commuter routes. Award-winning Wallingford-Swarthmore Schools.
Location
State PA
County Delaware
Area Nether Providence Twp (10434)
Zoning RESID
Rooms
Other Rooms Living Room, Dining Room, Primary Bedroom, Bedroom 2, Bedroom 3, Kitchen, Family Room, Bedroom 1, Laundry, Attic
Basement Full
Interior
Interior Features Kitchen - Eat-In
Hot Water Natural Gas
Heating Gas, Forced Air
Cooling Central A/C
Fireplaces Number 1
Fireplace Y
Heat Source Natural Gas
Laundry Main Floor
Exterior
Exterior Feature Patio(s)
Garage Spaces 5.0
Water Access N
Roof Type Shingle
Accessibility None
Porch Patio(s)
Total Parking Spaces 5
Garage N
Building
Story 2
Sewer Public Sewer
Water Public
Architectural Style Colonial
Level or Stories 2
Additional Building Above Grade
New Construction N
Schools
Elementary Schools Wallingford
Middle Schools Strath Haven
High Schools Strath Haven
School District Wallingford-Swarthmore
Others
Senior Community No
Tax ID 34-00-01762-01
Ownership Fee Simple
Read Less
Want to know what your home might be worth? Contact us for a FREE valuation!

Our team is ready to help you sell your home for the highest possible price ASAP

Bought with Skye Michiels • Keller Williams Philadelphia
GET MORE INFORMATION





