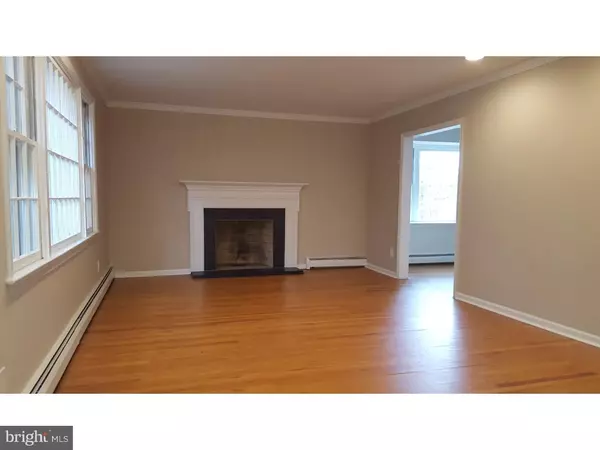$370,000
$385,000
3.9%For more information regarding the value of a property, please contact us for a free consultation.
502 S RIDLEY CREEK RD Media, PA 19063
4 Beds
3 Baths
2,252 SqFt
Key Details
Sold Price $370,000
Property Type Single Family Home
Sub Type Detached
Listing Status Sold
Purchase Type For Sale
Square Footage 2,252 sqft
Price per Sqft $164
Subdivision Nether Providence
MLS Listing ID 1003916769
Sold Date 05/12/16
Style Colonial
Bedrooms 4
Full Baths 2
Half Baths 1
HOA Y/N N
Abv Grd Liv Area 2,252
Originating Board TREND
Year Built 1966
Annual Tax Amount $11,924
Tax Year 2016
Lot Size 0.663 Acres
Acres 0.66
Lot Dimensions 166X222
Property Description
Beautiful stone front colonial home on a large corner lot. Located in Nether Providence, this lovely 4 bedroom, 2 and a half bath large home has been renovated and updated throughout. 2-car garage, 3+ car driveway and separate parking pad. Located in award winning Wallingford Swarthmore School District. Enter through foyer area into the living room with a wood burning fireplace. Formal dining room with beautiful antique chandelier. Both rooms have crown molding and huge windows. Large room with another wood burning fireplace, wet bar, built in cabinets and exposed wood beams. Spacious eat in kitchen with custom cabinets, granite countertops and stainless steel appliances. The second floor has 4 bedrooms and 2 full baths. Large semi finished heated basement with new carpeting, good ceiling height and separate entrance. Septic tank has been eliminated and replaced with new public sewer tie in. Original hardwood floors throughout, Central Air, recessed lighting, 2 zone heating, new 200 amp electrical service, new hot water heater. Outdoor area has beautiful stone built-ins and trails paved with the cobblestones of old Philadelphia streets. Home sits high on the hill and basement stays dry. 1 block from Rose Valley commuter rail station. Easy access to downtown Media shops, theatre and restaurants. Nether Providence is a 4.6 square mile area and enjoy outstanding schools, attractive neighborhoods, convenient public transportation, inviting public parks and walking trails, and an array of nearby social, cultural and athletic activities.
Location
State PA
County Delaware
Area Nether Providence Twp (10434)
Zoning RESID
Rooms
Other Rooms Living Room, Dining Room, Primary Bedroom, Bedroom 2, Bedroom 3, Kitchen, Family Room, Bedroom 1, Attic
Basement Full
Interior
Interior Features Kitchen - Eat-In
Hot Water Oil
Heating Oil, Hot Water
Cooling Central A/C
Fireplaces Number 2
Fireplaces Type Stone
Equipment Oven - Wall, Disposal
Fireplace Y
Appliance Oven - Wall, Disposal
Heat Source Oil
Laundry Basement
Exterior
Garage Spaces 5.0
Water Access N
Roof Type Pitched
Accessibility None
Attached Garage 2
Total Parking Spaces 5
Garage Y
Building
Lot Description Corner
Story 2
Sewer Public Sewer
Water Public
Architectural Style Colonial
Level or Stories 2
Additional Building Above Grade
New Construction N
Schools
School District Wallingford-Swarthmore
Others
Senior Community No
Tax ID 34-00-02284-01
Ownership Fee Simple
Acceptable Financing Conventional
Listing Terms Conventional
Financing Conventional
Read Less
Want to know what your home might be worth? Contact us for a FREE valuation!

Our team is ready to help you sell your home for the highest possible price ASAP

Bought with Allan Reeves • Weichert Realtors
GET MORE INFORMATION





