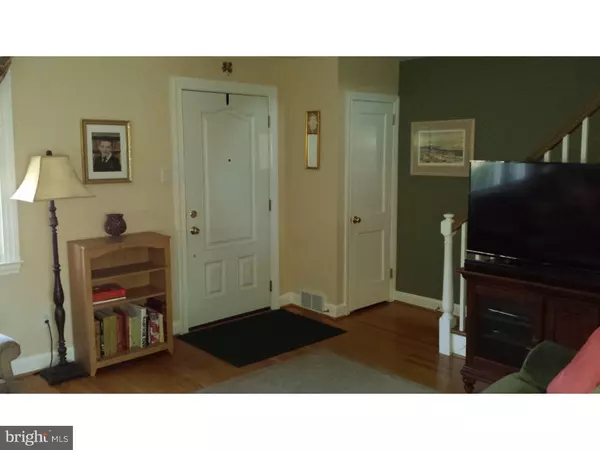$242,000
$249,900
3.2%For more information regarding the value of a property, please contact us for a free consultation.
1372 DERMOND RD Drexel Hill, PA 19026
3 Beds
1 Bath
1,476 SqFt
Key Details
Sold Price $242,000
Property Type Single Family Home
Sub Type Detached
Listing Status Sold
Purchase Type For Sale
Square Footage 1,476 sqft
Price per Sqft $163
Subdivision Pilgrim Gdns
MLS Listing ID 1003920301
Sold Date 07/28/16
Style Colonial
Bedrooms 3
Full Baths 1
HOA Y/N N
Abv Grd Liv Area 1,476
Originating Board TREND
Year Built 1949
Annual Tax Amount $5,743
Tax Year 2016
Lot Size 6,055 Sqft
Acres 0.14
Lot Dimensions 52X110
Property Description
Location, Location, Location: Great location to public transportation arteries (Rt 476/Blue Route, Rt 1, Baltimore Pike, Rt 320, Rt 420), Great location neighborhood (Pilgrim Gardens in Drexel Hill) and a great micro-location within the neighborhood (private, outer loop facing woods), Great location school district (Haverford), and a Great location for amenities (easy access to shopping, a park, and within the membership boundaries of the Aronomink Swim Club). The back yard is better than most ? nice, level, and private and ready to go for fun and outdoor entertainment! Need storage? This home has plenty ? easy walk-up access to the full, house length attic, the garage, and the unfinished portion of the basement. This well-maintained brick colonial home has great "flow" and nice amenities such as hardwood floors in the living & dining rooms and under the carpeted areas upstairs, a large Master Bedroom, an Eat-In kitchen, newer windows throughout, a fun, cozy finished portion of the basement, and an easy walk-out entrance from the basement (convenient).
Location
State PA
County Delaware
Area Haverford Twp (10422)
Zoning RES
Direction East
Rooms
Other Rooms Living Room, Dining Room, Primary Bedroom, Bedroom 2, Kitchen, Bedroom 1, Other, Attic
Basement Full, Outside Entrance
Interior
Interior Features Butlers Pantry, Air Filter System, Kitchen - Eat-In
Hot Water Natural Gas
Heating Gas, Forced Air
Cooling Central A/C
Flooring Wood, Fully Carpeted, Vinyl, Tile/Brick
Equipment Cooktop, Built-In Range, Oven - Wall, Dishwasher, Disposal, Energy Efficient Appliances
Fireplace N
Window Features Energy Efficient,Replacement
Appliance Cooktop, Built-In Range, Oven - Wall, Dishwasher, Disposal, Energy Efficient Appliances
Heat Source Natural Gas
Laundry Basement
Exterior
Exterior Feature Patio(s), Porch(es)
Parking Features Garage Door Opener
Garage Spaces 3.0
Utilities Available Cable TV
Water Access N
Roof Type Pitched,Shingle
Accessibility None
Porch Patio(s), Porch(es)
Attached Garage 1
Total Parking Spaces 3
Garage Y
Building
Lot Description Level, Front Yard, Rear Yard, SideYard(s)
Story 2
Foundation Concrete Perimeter
Sewer Public Sewer
Water Public
Architectural Style Colonial
Level or Stories 2
Additional Building Above Grade
New Construction N
Schools
Elementary Schools Manoa
Middle Schools Haverford
High Schools Haverford Senior
School District Haverford Township
Others
Senior Community No
Tax ID 22-09-00566-00
Ownership Fee Simple
Acceptable Financing Conventional, VA, FHA 203(b)
Listing Terms Conventional, VA, FHA 203(b)
Financing Conventional,VA,FHA 203(b)
Read Less
Want to know what your home might be worth? Contact us for a FREE valuation!

Our team is ready to help you sell your home for the highest possible price ASAP

Bought with Jean A Gadra • BHHS Fox & Roach-Rosemont
GET MORE INFORMATION





