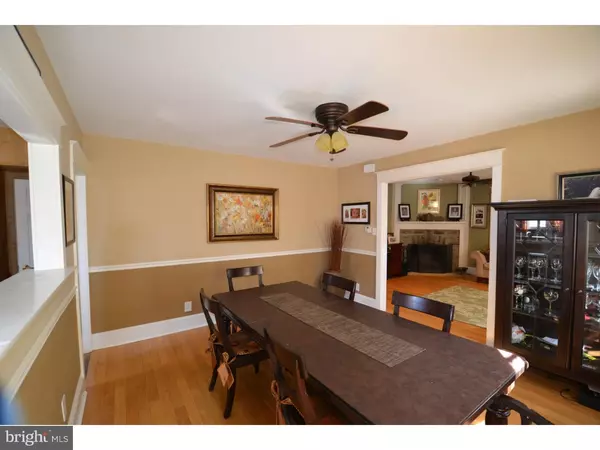$162,500
$165,000
1.5%For more information regarding the value of a property, please contact us for a free consultation.
4034 HUEY AVE Drexel Hill, PA 19026
4 Beds
2 Baths
1,684 SqFt
Key Details
Sold Price $162,500
Property Type Single Family Home
Sub Type Twin/Semi-Detached
Listing Status Sold
Purchase Type For Sale
Square Footage 1,684 sqft
Price per Sqft $96
Subdivision Drexel Hill
MLS Listing ID 1003922319
Sold Date 08/19/16
Style Colonial,Straight Thru
Bedrooms 4
Full Baths 1
Half Baths 1
HOA Y/N N
Abv Grd Liv Area 1,684
Originating Board TREND
Year Built 1923
Annual Tax Amount $6,299
Tax Year 2016
Lot Size 2,439 Sqft
Acres 0.06
Lot Dimensions 25X100
Property Description
True Move in condition! You will not be disappointed in this Spacious Straight thru Twin Home. Owners have made so many improvements! Enter into the unheated enclosed porch/sun room with ceramic tile flooring, ceiling fan, bay window and nice closet. The Formal Living Room feature GORGEOUS oak hardwood flooring, wood burning Stone Fireplace, some recessed lighting and a nice ceiling fan. Entertain in the Large Formal Dining Room also featuring the Gorgeous Oak Flooring, chair rail and ceiling fan. Both rooms have been professionally painted. Plenty of room in the Large Modern Eat in Kitchen offering corian counters, ceramic tile back splash, abundance of knotty pine cabinets, ceiling fan, ceramic tile floor, rec lights and Stainless Steel Appliances. Even a cut thru has been made between the Dining Room & Kitchen. Outside exit to a lovely deck and nice rear yard for your summer cookouts. 2nd floor Master Bedroom with good size closet and organizers, wall to wall carpeting & ceiling fan. 2 additional bedrooms w/wall to wall and a Beautiful Remodeled Bathroom with pedestal sink and ceramic floor & tub surround. Walk up to the 3rd floor to find the 4th bedroom/office or playroom with berber carpet, recessed lights and ceiling fan. The Basement is unfinished with separate heater room, an outside exit and a Nice Powder Room with newer vanity and ct floor. Many rooms have newer drywall and are well insulated to keep your utilities down! Most windows have vinyl replacement windows! 2 zoned Weil McClain Heater! Some radiators have been removed and baseboard installed for more room. Many ceiling fans through-out! Total New Roof in 2012!! Washer, dryer and refrigerator may be negotiable. Window a/c's will stay. Every room has been remodeled by the current owner. This is one not to be missed.
Location
State PA
County Delaware
Area Upper Darby Twp (10416)
Zoning RES
Rooms
Other Rooms Living Room, Dining Room, Primary Bedroom, Bedroom 2, Bedroom 3, Kitchen, Bedroom 1, Other, Attic
Basement Full, Unfinished, Outside Entrance, Drainage System
Interior
Interior Features Ceiling Fan(s), Kitchen - Eat-In
Hot Water Natural Gas
Heating Gas, Hot Water, Radiator, Baseboard
Cooling Wall Unit
Flooring Wood, Fully Carpeted, Tile/Brick
Fireplaces Number 1
Fireplaces Type Stone
Equipment Dishwasher, Built-In Microwave
Fireplace Y
Window Features Replacement
Appliance Dishwasher, Built-In Microwave
Heat Source Natural Gas
Laundry Basement
Exterior
Exterior Feature Deck(s)
Water Access N
Roof Type Shingle
Accessibility None
Porch Deck(s)
Garage N
Building
Lot Description Front Yard, Rear Yard, SideYard(s)
Story 2.5
Foundation Stone
Sewer Public Sewer
Water Public
Architectural Style Colonial, Straight Thru
Level or Stories 2.5
Additional Building Above Grade
New Construction N
Schools
Elementary Schools Garrettford
Middle Schools Drexel Hill
High Schools Upper Darby Senior
School District Upper Darby
Others
Senior Community No
Tax ID 16-11-01134-00
Ownership Fee Simple
Acceptable Financing Conventional, VA, FHA 203(b)
Listing Terms Conventional, VA, FHA 203(b)
Financing Conventional,VA,FHA 203(b)
Read Less
Want to know what your home might be worth? Contact us for a FREE valuation!

Our team is ready to help you sell your home for the highest possible price ASAP

Bought with Melissa A Begg • BHHS Fox & Roach Wayne-Devon
GET MORE INFORMATION





