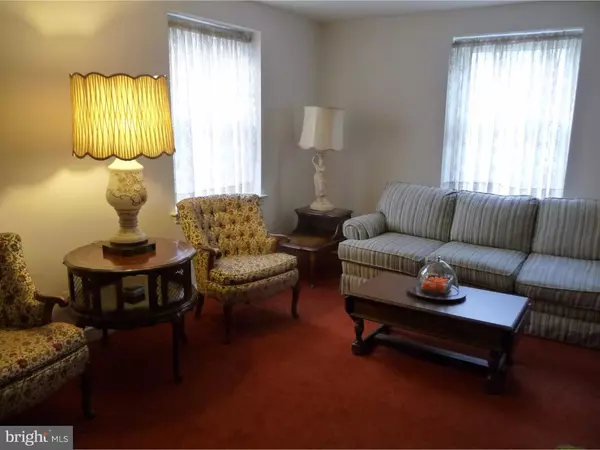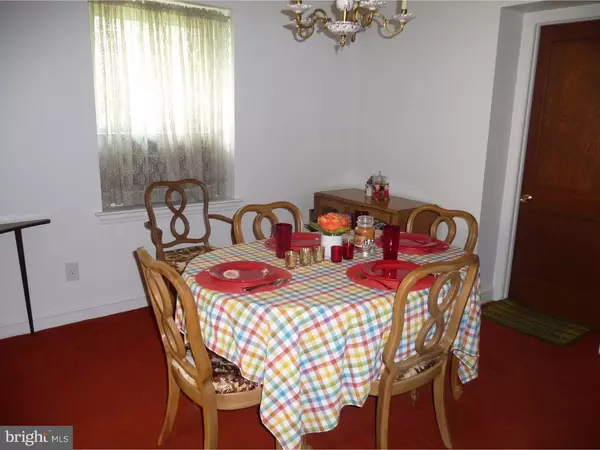$242,500
$259,860
6.7%For more information regarding the value of a property, please contact us for a free consultation.
332 WYNDMOOR RD Springfield, PA 19064
3 Beds
3 Baths
1,749 SqFt
Key Details
Sold Price $242,500
Property Type Single Family Home
Sub Type Detached
Listing Status Sold
Purchase Type For Sale
Square Footage 1,749 sqft
Price per Sqft $138
Subdivision None Available
MLS Listing ID 1003935817
Sold Date 10/27/16
Style Colonial
Bedrooms 3
Full Baths 2
Half Baths 1
HOA Y/N N
Abv Grd Liv Area 1,749
Originating Board TREND
Year Built 1945
Annual Tax Amount $6,352
Tax Year 2016
Lot Size 7,362 Sqft
Acres 0.17
Lot Dimensions 54X134
Property Description
"Opportunity Knocks in Springfield School District" - This Expanded Stone 2 Story Colonial is located on one of the most desirable streets in Springfield and has much curb appeal. The covered front porch entrance is just the beginning of this charming colonial. First floor consists of a spacious formal living room entrance that leads to a good size formal dining room and 11 x 17 - addition/recreation room with full stall shower bath & separate outside entrance . To the right of the dining room you enter the full size kitchen with breakfast room with window that overlooks the large private side & rear fenced in backyard & door that leads to side yard walkway to private drive; making carrying groceries easy. There is also a convenient powder room on this floor. The second floor features a large master bedroom with walk-in closet that leads to a full size walk up floored attic - great for storage. The two additional good size bedrooms with ample closet space & a full hall bath complete the second floor. The full basement is finished with a separate laundry room. Special features include: New 200 Amp Electrical service installed July 2016, Newer Central Air 2014, Newer Oil Tank, Newer Hot Water Heater 2012, 11 x 17 - 4 season addition, freshly painted throughout and hardwoods under all carpeting. The one car attached garage and private driveway add to the attraction of this home. Centrally located to award winning K-1 Center, High School & Middle schools, public transportation, major routes, highways, recreation parks & all other conveniences Springfield has to offer. Do not delay, schedule your showing today.
Location
State PA
County Delaware
Area Springfield Twp (10442)
Zoning RESID
Rooms
Other Rooms Living Room, Dining Room, Primary Bedroom, Bedroom 2, Kitchen, Family Room, Bedroom 1, Laundry, Other, Attic
Basement Full, Fully Finished
Interior
Interior Features Butlers Pantry, Stall Shower, Dining Area
Hot Water Electric
Heating Oil, Forced Air
Cooling Central A/C
Flooring Wood, Fully Carpeted, Vinyl, Tile/Brick
Equipment Built-In Range, Oven - Double, Dishwasher, Refrigerator
Fireplace N
Appliance Built-In Range, Oven - Double, Dishwasher, Refrigerator
Heat Source Oil
Laundry Basement
Exterior
Exterior Feature Porch(es)
Garage Spaces 4.0
Fence Other
Utilities Available Cable TV
Water Access N
Roof Type Pitched,Shingle
Accessibility None
Porch Porch(es)
Attached Garage 1
Total Parking Spaces 4
Garage Y
Building
Lot Description Level, Front Yard, Rear Yard, SideYard(s)
Story 2
Foundation Concrete Perimeter
Sewer Public Sewer
Water Public
Architectural Style Colonial
Level or Stories 2
Additional Building Above Grade
New Construction N
Schools
High Schools Springfield
School District Springfield
Others
Senior Community No
Tax ID 42-00-08085-00
Ownership Fee Simple
Acceptable Financing Conventional, VA, FHA 203(b)
Listing Terms Conventional, VA, FHA 203(b)
Financing Conventional,VA,FHA 203(b)
Read Less
Want to know what your home might be worth? Contact us for a FREE valuation!

Our team is ready to help you sell your home for the highest possible price ASAP

Bought with Joey Ferrell • RE/MAX Hometown Realtors
GET MORE INFORMATION





