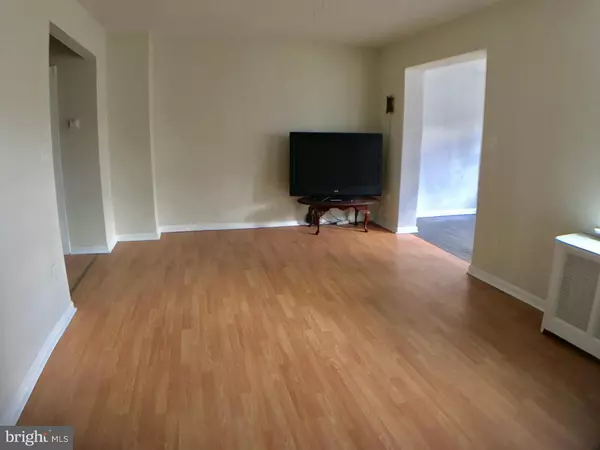$87,000
$87,000
For more information regarding the value of a property, please contact us for a free consultation.
36 SUNSHINE RD Upper Darby, PA 19082
4 Beds
2 Baths
1,551 SqFt
Key Details
Sold Price $87,000
Property Type Townhouse
Sub Type Interior Row/Townhouse
Listing Status Sold
Purchase Type For Sale
Square Footage 1,551 sqft
Price per Sqft $56
Subdivision Highlands
MLS Listing ID 1003939653
Sold Date 03/16/17
Style Straight Thru
Bedrooms 4
Full Baths 1
Half Baths 1
HOA Y/N N
Abv Grd Liv Area 1,551
Originating Board TREND
Year Built 1922
Annual Tax Amount $3,044
Tax Year 2017
Lot Size 1,612 Sqft
Acres 0.04
Lot Dimensions 20X90
Property Description
Welcome home to this spacious brick front row! Enter through the enclosed sunroom filled with natural light. This straight-through layout offers plenty of space and options to make this space your very own. Wide archways lead through from the sunroom to the generously sized living and dining rooms with wood laminated throughout the main level. Enjoy your morning coffee on the rear enclosed porch off the kitchen. Upstairs you'll find four bedrooms with hardwood and wood laminate flooring. The front bedroom extends out in a bay window fashion. Access to the rear parking and built in garage can be found through the clean and well maintained basement that is fit for any need, whether that be storage or even a personal workshop space. A huge convenience is the easy access to the 69th Street Transportation Center that can allow you to quickly commute downtown without the worry of traffic and parking. Being so close to center city is a game changer for anyone that enjoys the downtown lifestyle for work or fun!
Location
State PA
County Delaware
Area Upper Darby Twp (10416)
Zoning R-10
Rooms
Other Rooms Living Room, Dining Room, Primary Bedroom, Bedroom 2, Bedroom 3, Kitchen, Bedroom 1, Other
Basement Full, Unfinished
Interior
Interior Features Skylight(s), Ceiling Fan(s)
Hot Water Natural Gas
Heating Gas, Radiator
Cooling None
Flooring Wood
Fireplace N
Heat Source Natural Gas
Laundry None
Exterior
Garage Spaces 2.0
Water Access N
Roof Type Flat
Accessibility None
Attached Garage 1
Total Parking Spaces 2
Garage Y
Building
Story 2
Sewer Public Sewer
Water Public
Architectural Style Straight Thru
Level or Stories 2
Additional Building Above Grade
New Construction N
Schools
Elementary Schools Highland Park
Middle Schools Beverly Hills
High Schools Upper Darby Senior
School District Upper Darby
Others
Senior Community No
Tax ID 16-06-01122-00
Ownership Fee Simple
Read Less
Want to know what your home might be worth? Contact us for a FREE valuation!

Our team is ready to help you sell your home for the highest possible price ASAP

Bought with Walt Parker • Century 21 Absolute Realty-Springfield
GET MORE INFORMATION





