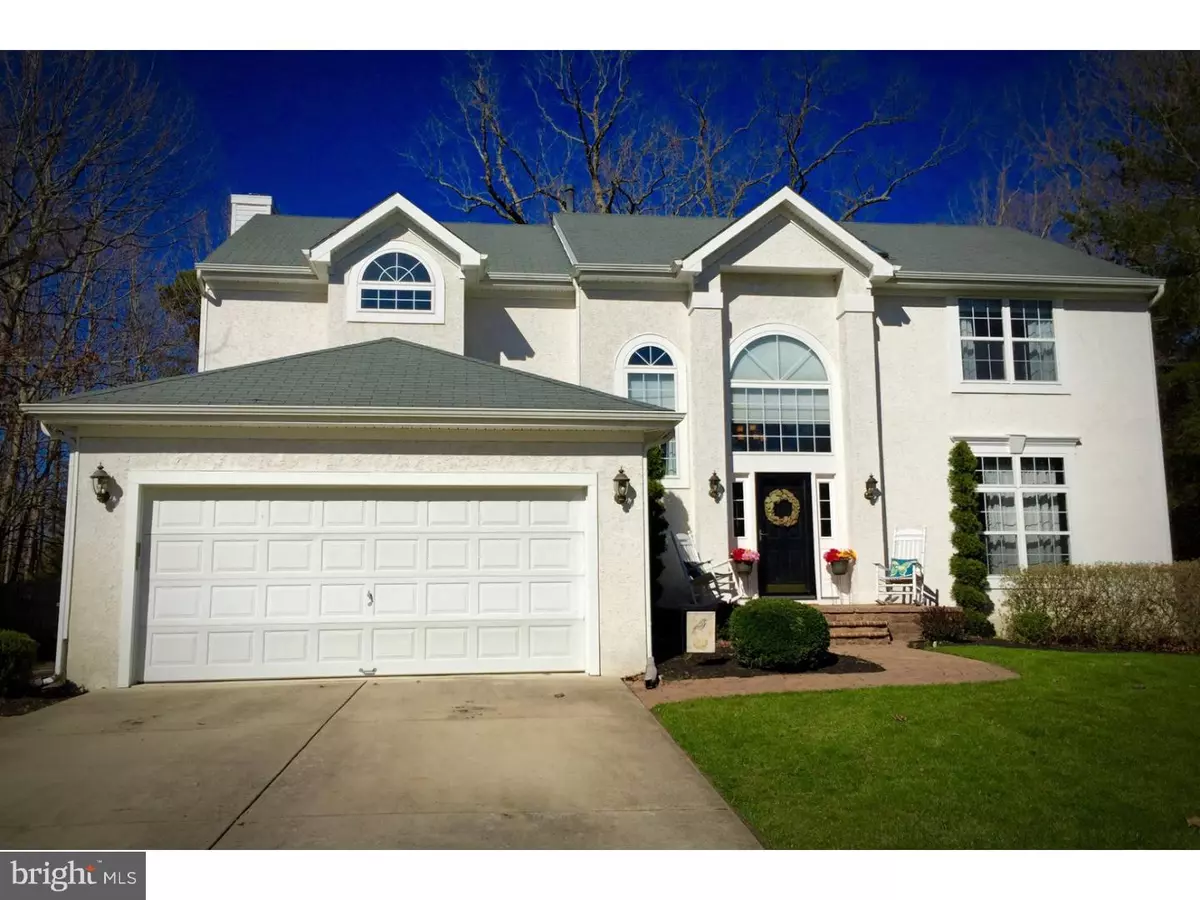$312,000
$310,000
0.6%For more information regarding the value of a property, please contact us for a free consultation.
1413 ALPINE LN Williamstown, NJ 08094
4 Beds
3 Baths
3,231 SqFt
Key Details
Sold Price $312,000
Property Type Single Family Home
Sub Type Detached
Listing Status Sold
Purchase Type For Sale
Square Footage 3,231 sqft
Price per Sqft $96
Subdivision Hunter Woods
MLS Listing ID 1003970477
Sold Date 07/26/16
Style Colonial,Contemporary
Bedrooms 4
Full Baths 2
Half Baths 1
HOA Y/N N
Abv Grd Liv Area 3,231
Originating Board TREND
Year Built 1997
Annual Tax Amount $10,062
Tax Year 2015
Lot Size 0.409 Acres
Acres 0.41
Lot Dimensions 100X178
Property Description
Picture yourself in this gorgeous, Embassy Grand, contemporary house tucked away in beautiful Hunter Woods of Williamstown. Enter into the foyer of cathedral ceilings, an abundance of windows, and luminous chandeliers. Admire the new premium floors that start in the living room and flow into the formal dining room. Entertain guests by preparing food in the updated eat-in-kitchen with an exquisite tile backsplash and coordinated granite countertops. The open-floor plan encourages guests to mingle from the kitchen to the inviting family room, through the sliding french doors into the skylighted sunroom, and out to the patio and fenced in backyard. All of which provides a fantastic atmosphere for a summer barbecue. Then bring the fun inside to the newly finished basement that is fully equipped with a brand new granite wet bar and wine and beverage cooler, a partitioned play area, and a private office. There is even a large storage closet! At the end of your day, retire to the spacious master bedroom with ample space for clothing and shoes in the double closet AND the walk-in closet. The attached master bath includes double sinks, a stall shower, and a deep, oval-shaped bathtub. Enjoy three additional bedrooms and a shared full bath with another set of double sinks. A main floor laundry room, a charming half-bath, a two-car garage - there is so much more to experience and it could all be yours! Home Warranty included.
Location
State NJ
County Gloucester
Area Monroe Twp (20811)
Zoning R
Rooms
Other Rooms Living Room, Dining Room, Primary Bedroom, Bedroom 2, Bedroom 3, Kitchen, Family Room, Bedroom 1, Laundry, Other
Basement Full, Fully Finished
Interior
Interior Features Kitchen - Island, Butlers Pantry, Skylight(s), Kitchen - Eat-In
Hot Water Natural Gas
Heating Gas
Cooling Central A/C
Fireplaces Number 1
Fireplace Y
Heat Source Natural Gas
Laundry Main Floor
Exterior
Exterior Feature Patio(s)
Garage Spaces 5.0
Water Access N
Accessibility None
Porch Patio(s)
Total Parking Spaces 5
Garage N
Building
Story 2
Sewer Public Sewer
Water Public
Architectural Style Colonial, Contemporary
Level or Stories 2
Additional Building Above Grade
Structure Type Cathedral Ceilings,High
New Construction N
Others
Senior Community No
Tax ID 11-001410401-00017
Ownership Fee Simple
Read Less
Want to know what your home might be worth? Contact us for a FREE valuation!

Our team is ready to help you sell your home for the highest possible price ASAP

Bought with Alysia DeStefano • Keller Williams Hometown
GET MORE INFORMATION





