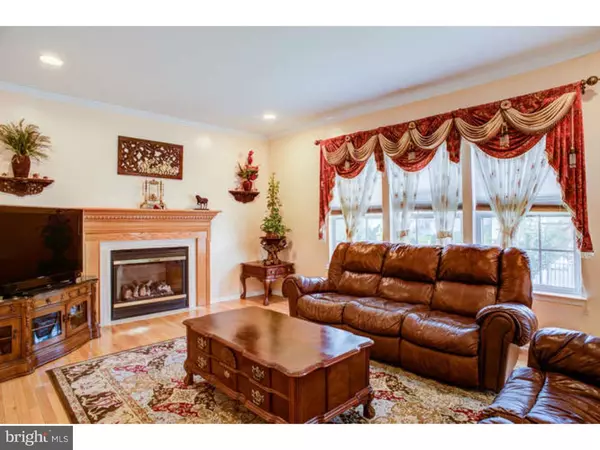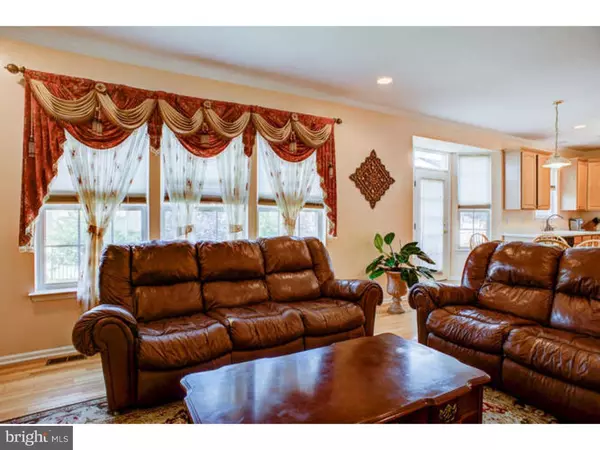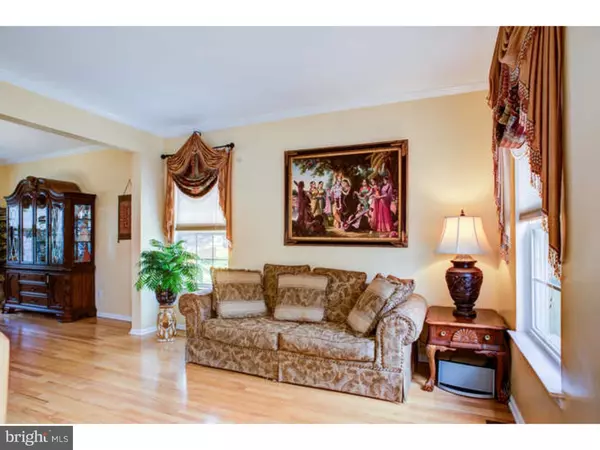$385,000
$395,000
2.5%For more information regarding the value of a property, please contact us for a free consultation.
24 DURHAM DR Columbus, NJ 08022
4 Beds
3 Baths
2,914 SqFt
Key Details
Sold Price $385,000
Property Type Single Family Home
Sub Type Detached
Listing Status Sold
Purchase Type For Sale
Square Footage 2,914 sqft
Price per Sqft $132
Subdivision Mapleton
MLS Listing ID 1003994335
Sold Date 09/15/16
Style Colonial
Bedrooms 4
Full Baths 2
Half Baths 1
HOA Y/N N
Abv Grd Liv Area 2,914
Originating Board TREND
Year Built 1999
Annual Tax Amount $9,273
Tax Year 2015
Lot Size 0.258 Acres
Acres 0.26
Lot Dimensions 75X131
Property Description
This east-facing Gold Star home has so much to offer! With hardwood flooring throughout the first floor, you will immediately feel at home as you enter into the 2-story foyer. On the first floor, you will find and office, formal living and dining room, and a huge family room with a gas fireplace and ceiling fan. The center island kitchen presents with 42" cabinets, full appliance package and a pantry. Rounding out the first floor is the powder room and a very large laundry room with access to the 2-car garage. The family room has sliding glass doors that lead you to fenced in backyard with fruit trees, organic vegetable etc. Upstairs, you will be greeted in the loft area that leads to the master suite, which offers a sitting room, walk-in closet, recessed lighting, ceiling fan. The master bath boasts a garden tub, stall shower, double vanities and a separate water closet. The three remaining bedrooms all have ceiling fans. For even more living space, venture down into the finished English basement for entertainment with two separate storage areas. Close to JBMDL, NJ Turnpike and major roadways, and the Hamilton Train Station. And if that's not enough, the seller is providing a one-year home warranty for buyer peace of mind.
Location
State NJ
County Burlington
Area Mansfield Twp (20318)
Zoning R-1
Direction East
Rooms
Other Rooms Living Room, Dining Room, Primary Bedroom, Bedroom 2, Bedroom 3, Kitchen, Family Room, Bedroom 1, Laundry, Other, Attic
Basement Full, Fully Finished
Interior
Interior Features Primary Bath(s), Kitchen - Island, Butlers Pantry, Ceiling Fan(s), Attic/House Fan, Stall Shower, Dining Area
Hot Water Natural Gas
Heating Gas, Forced Air
Cooling Central A/C
Flooring Wood, Fully Carpeted, Tile/Brick
Fireplaces Number 1
Fireplaces Type Marble, Gas/Propane
Equipment Built-In Range, Oven - Self Cleaning, Dishwasher, Refrigerator
Fireplace Y
Window Features Energy Efficient
Appliance Built-In Range, Oven - Self Cleaning, Dishwasher, Refrigerator
Heat Source Natural Gas
Laundry Main Floor
Exterior
Exterior Feature Patio(s)
Parking Features Inside Access, Garage Door Opener, Oversized
Garage Spaces 5.0
Fence Other
Utilities Available Cable TV
Amenities Available Tot Lots/Playground
Water Access N
Roof Type Shingle
Accessibility None
Porch Patio(s)
Attached Garage 2
Total Parking Spaces 5
Garage Y
Building
Lot Description Level, Front Yard, Rear Yard, SideYard(s)
Story 2
Foundation Concrete Perimeter
Sewer Public Sewer
Water Public
Architectural Style Colonial
Level or Stories 2
Additional Building Above Grade
Structure Type Cathedral Ceilings,9'+ Ceilings
New Construction N
Schools
Middle Schools Northern Burlington County Regional
High Schools Northern Burlington County Regional
School District Northern Burlington Count Schools
Others
Pets Allowed Y
HOA Fee Include Trash
Senior Community No
Tax ID 18-00010 05-00019
Ownership Fee Simple
Acceptable Financing Conventional, VA, FHA 203(b), USDA
Listing Terms Conventional, VA, FHA 203(b), USDA
Financing Conventional,VA,FHA 203(b),USDA
Pets Allowed Case by Case Basis
Read Less
Want to know what your home might be worth? Contact us for a FREE valuation!

Our team is ready to help you sell your home for the highest possible price ASAP

Bought with Bishop Brar • Coldwell Banker Residential Brokerage-Princeton Jc
GET MORE INFORMATION





