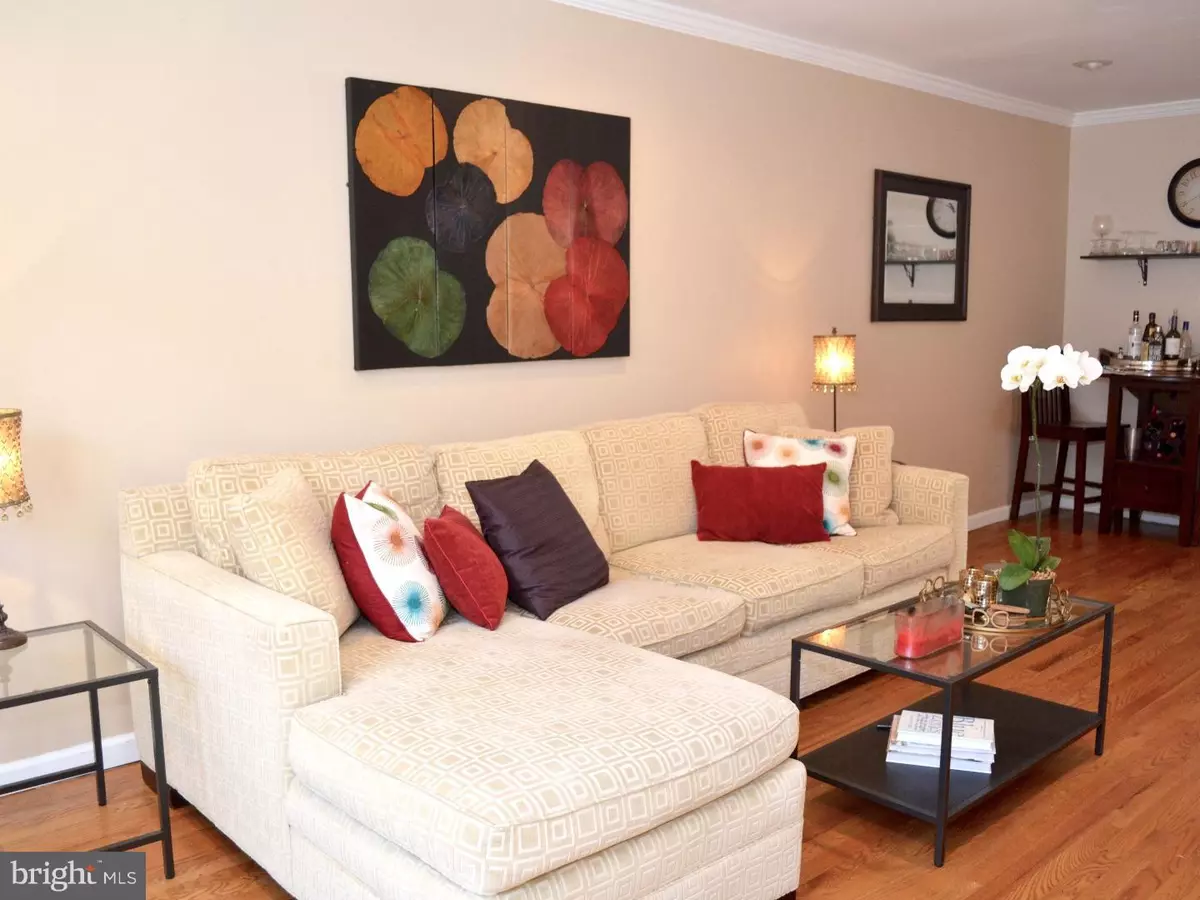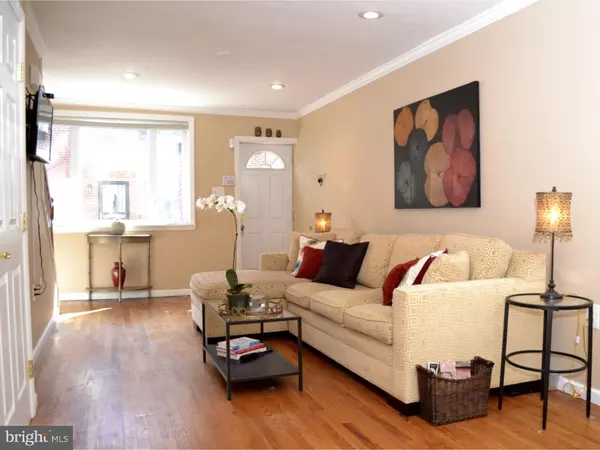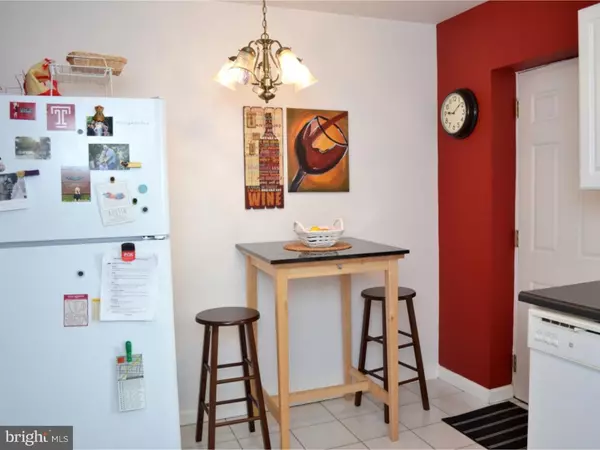$300,000
$299,000
0.3%For more information regarding the value of a property, please contact us for a free consultation.
2215 KIMBALL ST Philadelphia, PA 19146
2 Beds
2 Baths
1,059 SqFt
Key Details
Sold Price $300,000
Property Type Townhouse
Sub Type Interior Row/Townhouse
Listing Status Sold
Purchase Type For Sale
Square Footage 1,059 sqft
Price per Sqft $283
Subdivision Graduate Hospital
MLS Listing ID 1000028428
Sold Date 07/13/16
Style Straight Thru
Bedrooms 2
Full Baths 1
Half Baths 1
HOA Y/N N
Abv Grd Liv Area 1,059
Originating Board TREND
Annual Tax Amount $4,394
Tax Year 2016
Lot Size 749 Sqft
Acres 0.02
Lot Dimensions 14X54
Property Description
Nice 2 bedroom, 1 and 1/2 bath home on a low traffic, tree-lined street in the ever popular Graduate neighborhood. Open living/dining room with oak floors, recessed lighting, coat closet (basement entry) and half bath. Tasteful black and white, eat-in kitchen with ceramic tiled floors and porcelain double sink, overlooks the enclosed back patio w/ planting beds. Perfect spot for grilling and al fresco entertaining. Upper floor has larger front and smaller back bedrooms which flank the hall bath. Both have double wide closets for excellent storage. Large bathroom has vanity for storage and tub/shower combination. Big basement houses mechanicals, laundry area and provides plenty of additional storage. Comfortable, well planned home on a lovely little street, walker and biker's "paradise". Right near Julian Abele park w/ farmer's market, Los Camaradas, Kermit's Bake Shop, Ultimo Coffee, Buckminster and more!...come be a part of this exciting neighborhood today!
Location
State PA
County Philadelphia
Area 19146 (19146)
Zoning RSA5
Direction South
Rooms
Other Rooms Living Room, Primary Bedroom, Kitchen, Bedroom 1
Basement Partial, Unfinished
Interior
Interior Features Ceiling Fan(s), Kitchen - Eat-In
Hot Water Natural Gas
Heating Gas, Forced Air, Programmable Thermostat
Cooling Central A/C
Flooring Wood, Tile/Brick
Equipment Oven - Self Cleaning, Dishwasher, Disposal
Fireplace N
Window Features Replacement
Appliance Oven - Self Cleaning, Dishwasher, Disposal
Heat Source Natural Gas
Laundry Basement
Exterior
Exterior Feature Patio(s)
Utilities Available Cable TV
Water Access N
Roof Type Pitched
Accessibility None
Porch Patio(s)
Garage N
Building
Story 2
Foundation Stone
Sewer Public Sewer
Water Public
Architectural Style Straight Thru
Level or Stories 2
Additional Building Above Grade
New Construction N
Schools
School District The School District Of Philadelphia
Others
Senior Community No
Tax ID 302243500
Ownership Fee Simple
Acceptable Financing Conventional, FHA 203(b)
Listing Terms Conventional, FHA 203(b)
Financing Conventional,FHA 203(b)
Read Less
Want to know what your home might be worth? Contact us for a FREE valuation!

Our team is ready to help you sell your home for the highest possible price ASAP

Bought with Karen McGlinchey • BHHS Fox & Roach-Blue Bell
GET MORE INFORMATION





