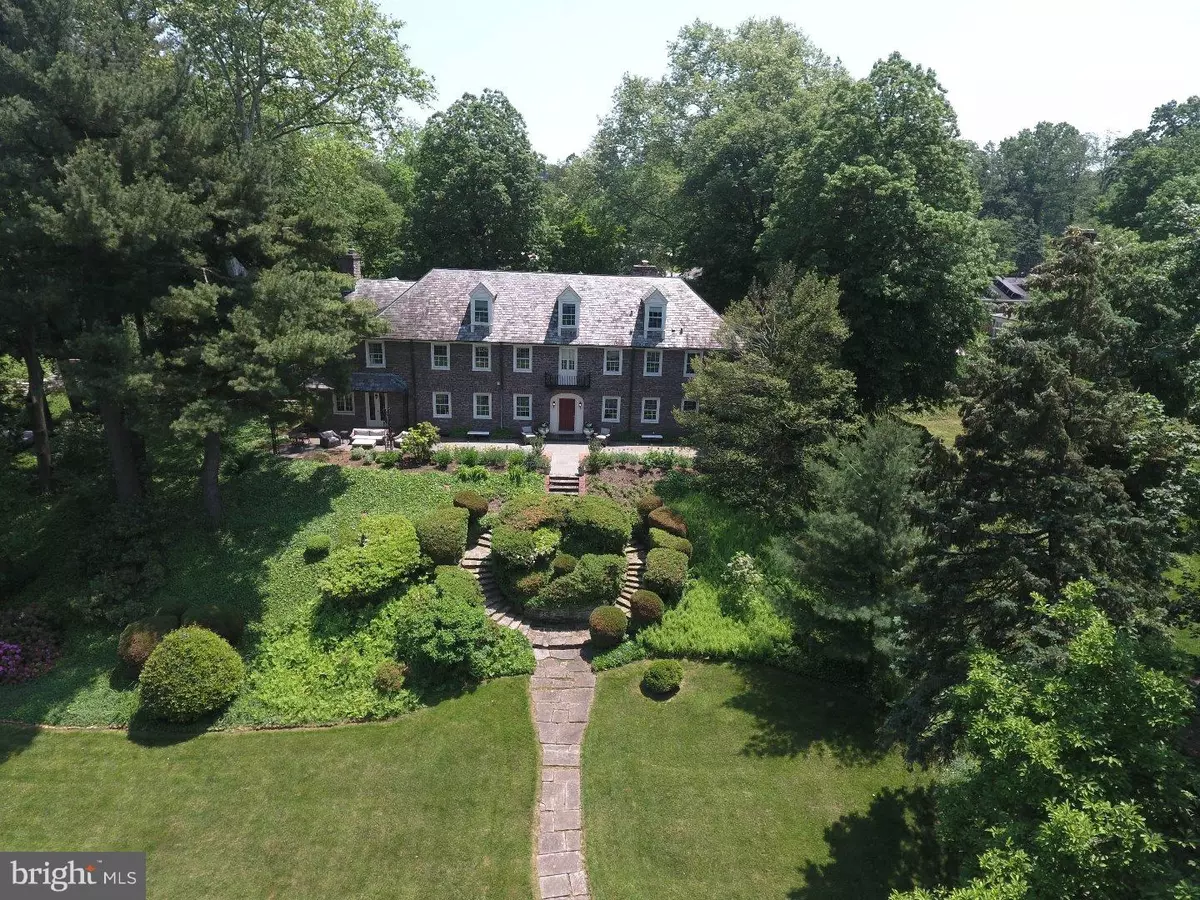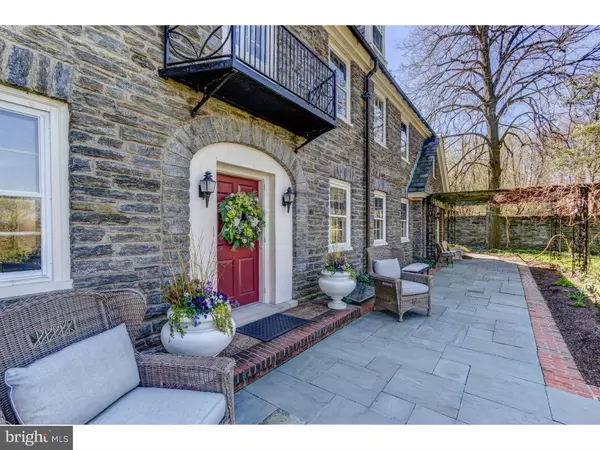$1,700,000
$1,850,000
8.1%For more information regarding the value of a property, please contact us for a free consultation.
10 HILLCREST AVE Philadelphia, PA 19118
5 Beds
5 Baths
6,036 SqFt
Key Details
Sold Price $1,700,000
Property Type Single Family Home
Sub Type Detached
Listing Status Sold
Purchase Type For Sale
Square Footage 6,036 sqft
Price per Sqft $281
Subdivision Chestnut Hill
MLS Listing ID 1000029570
Sold Date 09/09/16
Style French
Bedrooms 5
Full Baths 3
Half Baths 2
HOA Y/N N
Abv Grd Liv Area 6,036
Originating Board TREND
Year Built 1925
Annual Tax Amount $14,359
Tax Year 2016
Lot Size 2.594 Acres
Acres 2.59
Lot Dimensions 229X360
Property Description
Reminiscent of traditional homes of the French countryside, Hillcrest is a gorgeous 1925 Chestnut Hill estate home, offering European charm and modern livability. The setting is astonishing, with over 2.5 acres of sweeping lawns overlooking the historic Morris Arboretum, elaborate gardens with original fountain, mature trees, front and rear bluestone patios, and balconies to enjoy the breathtaking views of Whitemarsh Valley. The house has been recently extensively renovated and offers many fine interior details, including several marble fireplaces, antique french oak paneling in the library (recently professionally restored), multiple french doors, beautiful trim, and original mirrors. The first floor is gracious and boasts a formal dining room, large formal living room, library, sun room, and an eat?in kitchen with traditional butler's pantry. On the second floor, the lavish master suite creates a luxurious retreat with a radiant heated marble master bathroom and custom closet. Also on the second floor is a new laundry room and 2 additional bedrooms ? one of which has an adjoining sitting room. The third floor features 2 bedrooms/office and walk-in attic which is great for storage. The finished basement offers even more space ideal for a game/play room. With brand new electrical wiring and multiple wireless access points that provide high-strength WiFi throughout the home ? the security system, smoke/Co2 detectors, thermostats, and doorbell are all controlled via smart phone. The home features a hot water loop system and is efficiently heated by a recently installed double boiler. This property also includes multiple parking spaces, 2 car garage, and a fully updated, self-sufficient carriage house ? ideal for a rental property, au pair, or home office. With expansive lawns for recreation, and walkability to both the Avenue and Forbidden Drive, Hillcrest is a true anomaly with both the feel of a countryside oasis and urban conveniences. The driveway entrance is tucked away off of Germantown Avenue ? please, do not enter without an appointment.
Location
State PA
County Philadelphia
Area 19118 (19118)
Zoning RSD1
Direction Northwest
Rooms
Other Rooms Living Room, Dining Room, Primary Bedroom, Bedroom 2, Bedroom 3, Kitchen, Family Room, Bedroom 1, Other, Attic
Basement Full
Interior
Interior Features Primary Bath(s), Butlers Pantry, Kitchen - Eat-In
Hot Water Natural Gas
Heating Gas, Hot Water
Cooling Central A/C
Flooring Wood
Fireplaces Type Marble
Equipment Disposal
Fireplace N
Appliance Disposal
Heat Source Natural Gas
Laundry Upper Floor
Exterior
Exterior Feature Patio(s)
Garage Spaces 5.0
Utilities Available Cable TV
Water Access N
Roof Type Pitched,Slate
Accessibility None
Porch Patio(s)
Total Parking Spaces 5
Garage Y
Building
Lot Description Front Yard, Rear Yard
Story 3+
Foundation Stone
Sewer On Site Septic
Water Public
Architectural Style French
Level or Stories 3+
Additional Building Above Grade, Shed
New Construction N
Schools
School District The School District Of Philadelphia
Others
Senior Community No
Tax ID 091142300
Ownership Fee Simple
Security Features Security System
Read Less
Want to know what your home might be worth? Contact us for a FREE valuation!

Our team is ready to help you sell your home for the highest possible price ASAP

Bought with Sara M Moyher • BHHS Fox & Roach-Wayne
GET MORE INFORMATION





