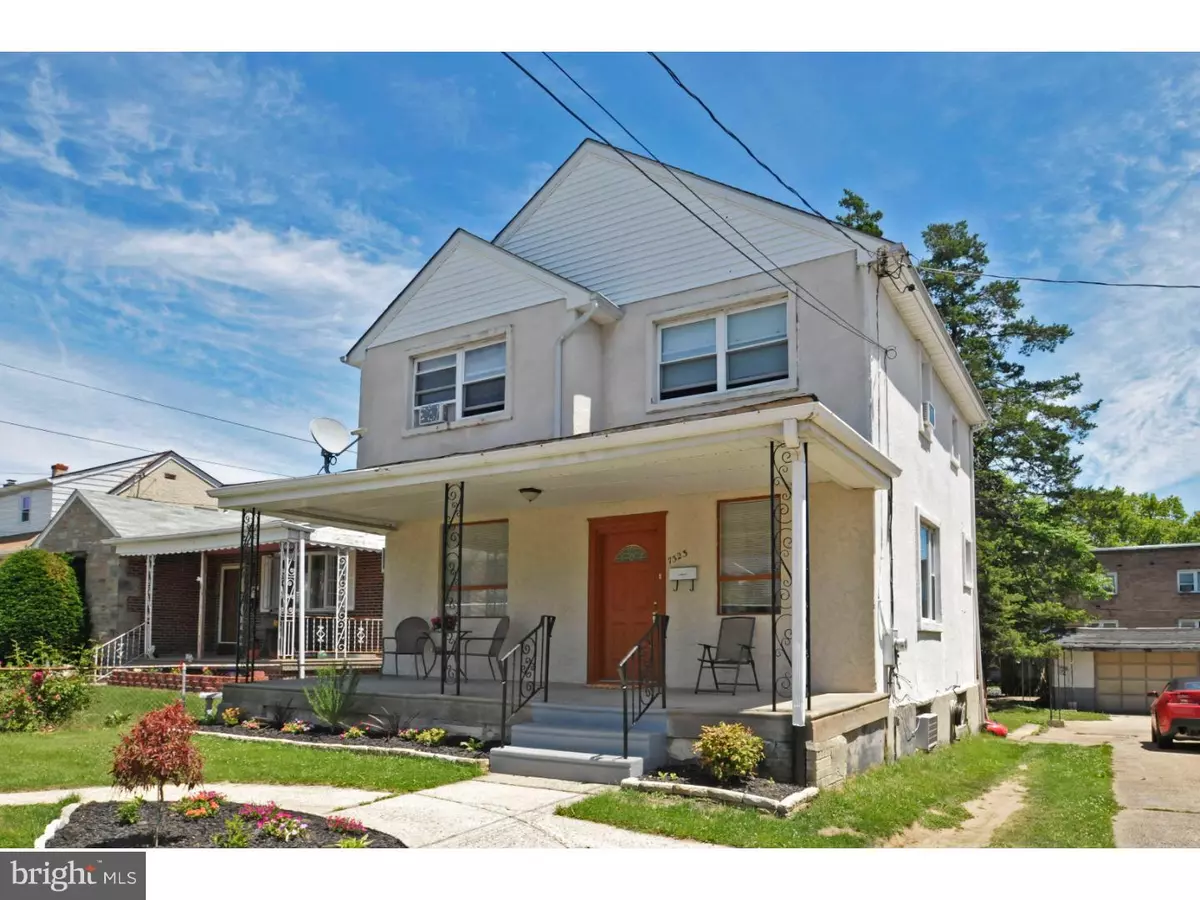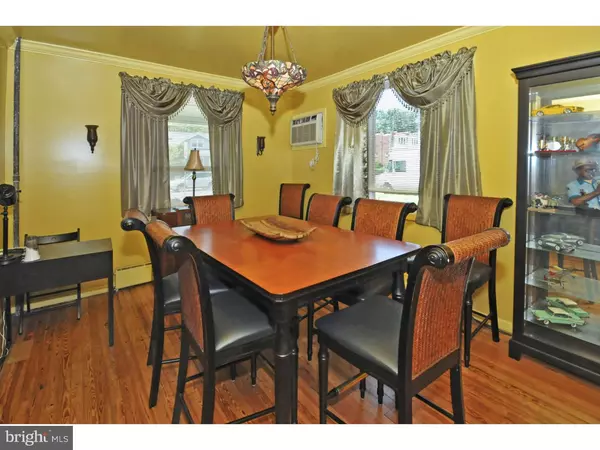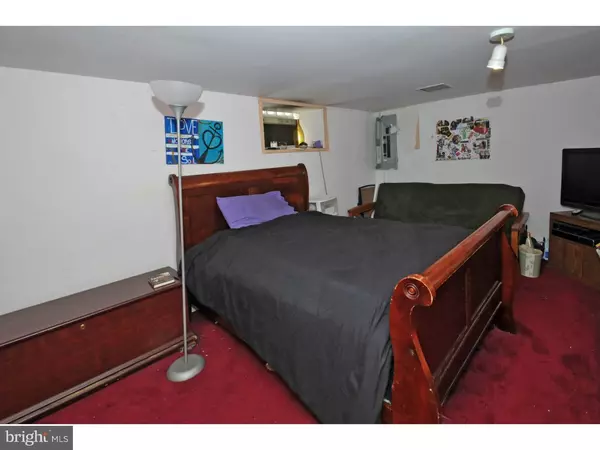$219,000
$219,000
For more information regarding the value of a property, please contact us for a free consultation.
7323 DORCAS ST Philadelphia, PA 19111
3 Beds
2 Baths
1,500 SqFt
Key Details
Sold Price $219,000
Property Type Single Family Home
Sub Type Detached
Listing Status Sold
Purchase Type For Sale
Square Footage 1,500 sqft
Price per Sqft $146
Subdivision Burholme
MLS Listing ID 1000033098
Sold Date 02/17/17
Style Colonial
Bedrooms 3
Full Baths 2
HOA Y/N N
Abv Grd Liv Area 1,500
Originating Board TREND
Year Built 1977
Annual Tax Amount $2,840
Tax Year 2016
Lot Size 5,750 Sqft
Acres 0.13
Lot Dimensions 50X115
Property Description
Motivated owner! Reluctantly Moving due to relocation.. Spacious living room and dining room. Eat in Kitchen and generous bedrooms....plus fabulous Burholme area location! Extraordinary find; 2 story colonial having finished basement plus detached garage. Off street parking for numerous cars & great yard with patio for the hostess with the mostest. Front covered porch is strikingly nostalgic great for relaxing on lazy summer nights. Entry into the spacious living room with hardwood floors, leading the way to the banquet size dining room, & then the open floor plan, eat in kitchen, having generous counter space & cabinetry. Gas cooking, dishwasher, garbage disposal. Sliders to the back patio & ample yard for fun and relaxation. The lower level boasts a recreational room (or 4th Bedroom) having a full bath. There is an extra large utility room perfect with 2 storage closets plus an exit to the exterior. Glass block windows give privacy & yet allow an abundance of light. Upper level has a 13' hall; 3 ample bedrooms + an abundance of closet space. The ceramic tile bath is spacious and has a glass enclosed tub. Second floor is beautifully carpeted. A gracious detached colonial home tastefully updated & appointed. Convenient location to transportation, shopping, recreation areas etc.
Location
State PA
County Philadelphia
Area 19111 (19111)
Zoning RSA3
Direction West
Rooms
Other Rooms Living Room, Dining Room, Primary Bedroom, Bedroom 2, Kitchen, Family Room, Bedroom 1, Laundry, Other
Basement Full, Fully Finished
Interior
Interior Features Butlers Pantry, Kitchen - Eat-In
Hot Water Natural Gas
Heating Gas, Steam
Cooling Wall Unit
Flooring Wood, Fully Carpeted
Equipment Dishwasher, Disposal
Fireplace N
Appliance Dishwasher, Disposal
Heat Source Natural Gas, Other
Laundry Basement
Exterior
Exterior Feature Patio(s), Porch(es)
Garage Spaces 4.0
Utilities Available Cable TV
Water Access N
Roof Type Shingle
Accessibility None
Porch Patio(s), Porch(es)
Total Parking Spaces 4
Garage Y
Building
Lot Description Level, Open, Front Yard, Rear Yard, SideYard(s)
Story 2
Sewer Public Sewer
Water Public
Architectural Style Colonial
Level or Stories 2
Additional Building Above Grade
New Construction N
Schools
Elementary Schools Kennedy C. Crossan School
Middle Schools Woodrow Wilson
High Schools Northeast
School District The School District Of Philadelphia
Others
Senior Community No
Tax ID 561114700
Ownership Fee Simple
Acceptable Financing Conventional, VA, FHA 203(b)
Listing Terms Conventional, VA, FHA 203(b)
Financing Conventional,VA,FHA 203(b)
Read Less
Want to know what your home might be worth? Contact us for a FREE valuation!

Our team is ready to help you sell your home for the highest possible price ASAP

Bought with Brian K Wilson • RE/MAX Access
GET MORE INFORMATION





