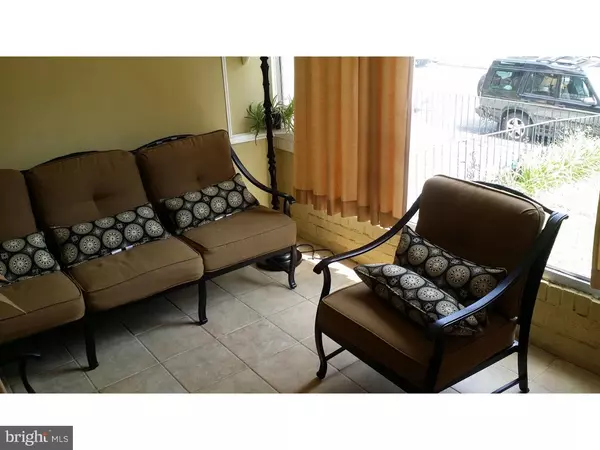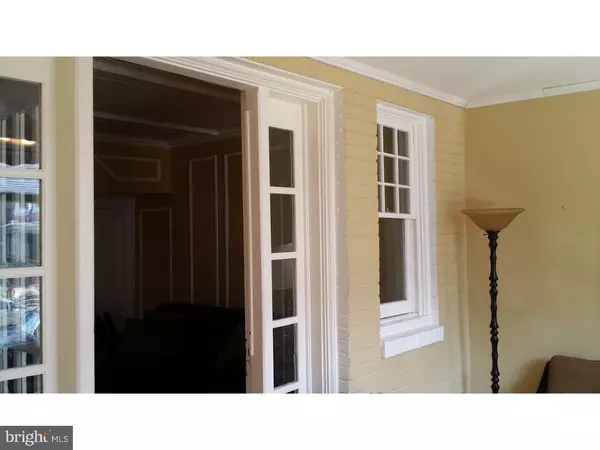$140,000
$160,000
12.5%For more information regarding the value of a property, please contact us for a free consultation.
6243 WASHINGTON AVE Philadelphia, PA 19143
4 Beds
3 Baths
2,180 SqFt
Key Details
Sold Price $140,000
Property Type Single Family Home
Sub Type Twin/Semi-Detached
Listing Status Sold
Purchase Type For Sale
Square Footage 2,180 sqft
Price per Sqft $64
Subdivision Cobbs Creek
MLS Listing ID 1000033770
Sold Date 08/26/16
Style Colonial
Bedrooms 4
Full Baths 2
Half Baths 1
HOA Y/N N
Abv Grd Liv Area 2,180
Originating Board TREND
Year Built 1917
Annual Tax Amount $1,621
Tax Year 2016
Lot Size 2,132 Sqft
Acres 0.05
Lot Dimensions 21X102
Property Description
"Welcome Home!!!" This stunning recently renovated (4) Four Bedroom, (2.5) Two and a half bath 2100 square feet Twin sits on a quiet tree-lined street in the Cobbs Creek section of West Philadelphia. Great location! This home is minutes from Public Transportation (Market Frankford Line, Septa Trolleys #34, #36, G, #46, Media/ElwinLine and other Buses), Libraries, Playgrounds, Cobbs Creek Skating Rink, and directly down the street from Cobbs Creek Park itself. Living so close to the park, you can't avoid joining the dog-walkers, joggers, people watchers, and caregivers that enjoy the park, playground and recreational areas. It is also located within ten blocks of the University City District and minutes away from UPENN, CHOP, HUP, Drexel, and SEPTA routes to Center City and surrounding areas. Route 76 & I-95 not a problem. So, experience the quiet block and suburban feel without the suburban taxes. Once you enter the home, spend time on the enclosed porch and people watch or walk directly into the spacious living room and dining room areas with exposed beams, recess lighting, ceiling fans, fire place, and original hardwood floors in good condition. (Rare find) Once you enter the kitchen, notice access to the rear deck and Pajama Stairs (2nd stairwell) leading upstairs. Once upstairs, you'll notice 3 large size bedrooms with newer ceiling fans, wall-to-wall closets, and a remodeled bathroom. The bath has been updated with ceramic tile, dimmers, and a large linen closet for addition storage. Follow the steps to the 3rd floor loft suite. It has another full bath, another large closet, and a sun room/balcony hosting a beautiful view of Cobbs Creek Park. Besides common living areas, this home has a basement, with 7ft ceilings and over 800 square feet, which has been partially finished with access to the rear driveway with private parking space. The basement includes an additional bathroom, laundry room with washer and dryer, cedar closet, and a large open concept to use as office space and/or additional bedrooms. Consider using this space as an In-Law Suite, Game Room, Media Room, Man Cave, Exercise Room, Storage, or Meeting Area. Several neighbors have converted their space into an in-law suite or apartment. This home is a must see!!! Schedule a Showing TODAY! This HOME won't last.
Location
State PA
County Philadelphia
Area 19143 (19143)
Zoning RSA3
Rooms
Other Rooms Living Room, Dining Room, Primary Bedroom, Bedroom 2, Bedroom 3, Kitchen, Family Room, Bedroom 1, Laundry
Basement Full
Interior
Interior Features Butlers Pantry, Ceiling Fan(s), Stain/Lead Glass, Exposed Beams, Kitchen - Eat-In
Hot Water Natural Gas
Heating Gas, Hot Water, Radiator
Cooling Wall Unit
Flooring Wood, Tile/Brick
Fireplaces Number 1
Fireplaces Type Brick
Equipment Energy Efficient Appliances
Fireplace Y
Window Features Energy Efficient,Replacement
Appliance Energy Efficient Appliances
Heat Source Natural Gas
Laundry Basement
Exterior
Exterior Feature Deck(s), Patio(s)
Garage Spaces 1.0
Utilities Available Cable TV
Water Access N
Roof Type Flat,Pitched
Accessibility None
Porch Deck(s), Patio(s)
Attached Garage 1
Total Parking Spaces 1
Garage Y
Building
Lot Description Front Yard
Story 3+
Foundation Stone, Concrete Perimeter
Sewer Public Sewer
Water Public
Architectural Style Colonial
Level or Stories 3+
Additional Building Above Grade
Structure Type 9'+ Ceilings
New Construction N
Schools
School District The School District Of Philadelphia
Others
Senior Community No
Tax ID 033112900
Ownership Fee Simple
Security Features Security System
Acceptable Financing Conventional, VA, FHA 203(b), USDA
Listing Terms Conventional, VA, FHA 203(b), USDA
Financing Conventional,VA,FHA 203(b),USDA
Read Less
Want to know what your home might be worth? Contact us for a FREE valuation!

Our team is ready to help you sell your home for the highest possible price ASAP

Bought with Skye Michiels • Keller Williams Philadelphia
GET MORE INFORMATION





