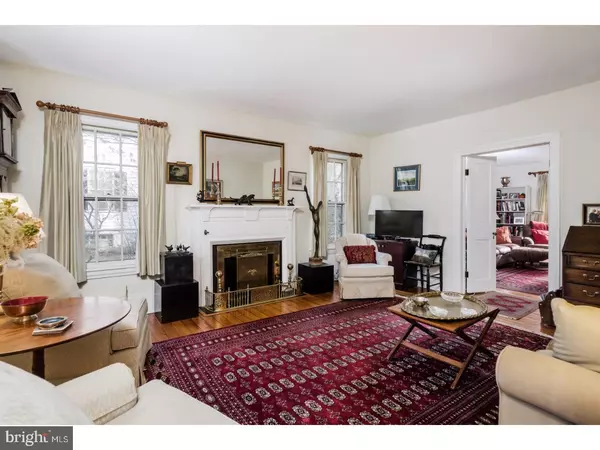$899,000
$899,000
For more information regarding the value of a property, please contact us for a free consultation.
124 MERCER ST Princeton, NJ 08540
4 Beds
3 Baths
10,000 Sqft Lot
Key Details
Sold Price $899,000
Property Type Single Family Home
Sub Type Detached
Listing Status Sold
Purchase Type For Sale
Subdivision Institute Area
MLS Listing ID 1000037046
Sold Date 07/07/17
Style Colonial
Bedrooms 4
Full Baths 2
Half Baths 1
HOA Y/N N
Originating Board TREND
Year Built 1830
Annual Tax Amount $15,812
Tax Year 2016
Lot Size 10,000 Sqft
Acres 0.23
Lot Dimensions 50X200
Property Description
Just a short stroll from the pulse of downtown, and three doors down from Einstein's former residence, this 1830's home adds its own quiet grace and elegance to one of Princeton's most historic streets. A Palladian window perches above the front door in a welcoming foyer, a hint of the home's warm charm: vintage details, original wood floors, and two wood-burning fireplaces, one to be found in the sun-washed living room. Glass doors in the family room and generous windows in the dining room frame views of a bluestone patio and deep, picturesque backyard. A mudroom area/storage pantry, handy to the driveway, serves an updated kitchen and matching butler's pantry lined with granite and ample cabinetry. Delightful with character and sunshine are a study and four bedrooms, including a suite, and the relaxed master with its own fireplace. Abundant storage can be found in ample built-in cabinetry, a full-height basement, and 1-car garage. Enjoy Princeton's fine dining, movies, shopping, theater - and leave the car at home! Blue ribbon school district.
Location
State NJ
County Mercer
Area Princeton (21114)
Zoning R1MP
Rooms
Other Rooms Living Room, Dining Room, Primary Bedroom, Bedroom 2, Bedroom 3, Kitchen, Family Room, Bedroom 1, Other, Attic
Basement Partial, Unfinished
Interior
Hot Water Natural Gas
Heating Gas, Radiator
Cooling Central A/C
Flooring Wood, Vinyl, Tile/Brick
Fireplaces Number 2
Equipment Oven - Self Cleaning, Dishwasher, Disposal, Built-In Microwave
Fireplace Y
Appliance Oven - Self Cleaning, Dishwasher, Disposal, Built-In Microwave
Heat Source Natural Gas
Laundry Basement
Exterior
Exterior Feature Patio(s)
Garage Spaces 3.0
Utilities Available Cable TV
Water Access N
Roof Type Slate
Accessibility None
Porch Patio(s)
Total Parking Spaces 3
Garage Y
Building
Lot Description Level
Story 2
Sewer Public Sewer
Water Public
Architectural Style Colonial
Level or Stories 2
New Construction N
Schools
Elementary Schools Johnson Park
Middle Schools J Witherspoon
High Schools Princeton
School District Princeton Regional Schools
Others
Senior Community No
Tax ID 14-00039 01-00011
Ownership Fee Simple
Read Less
Want to know what your home might be worth? Contact us for a FREE valuation!

Our team is ready to help you sell your home for the highest possible price ASAP

Bought with Jane Henderson Kenyon • Callaway Henderson Sotheby's Int'l-Princeton
GET MORE INFORMATION





