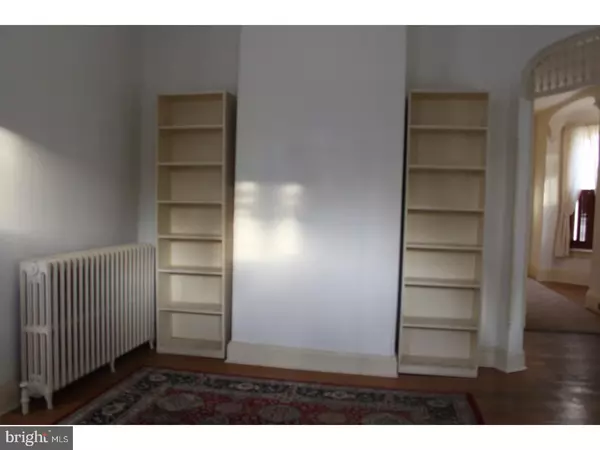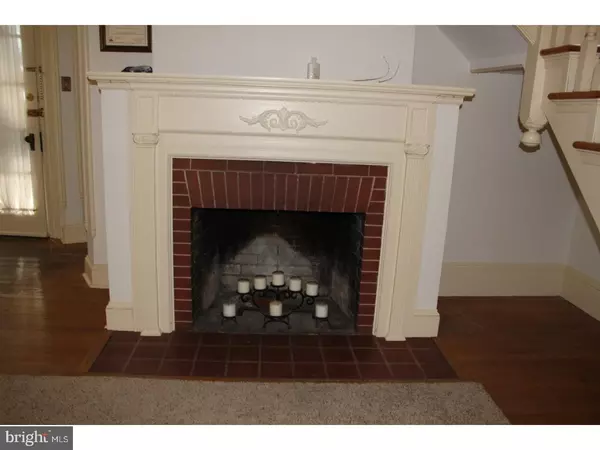$120,000
$125,000
4.0%For more information regarding the value of a property, please contact us for a free consultation.
45 S BRADFORD ST Dover, DE 19901
3 Beds
2 Baths
2,432 SqFt
Key Details
Sold Price $120,000
Property Type Single Family Home
Sub Type Detached
Listing Status Sold
Purchase Type For Sale
Square Footage 2,432 sqft
Price per Sqft $49
Subdivision Olde Dover
MLS Listing ID 1000055304
Sold Date 06/29/17
Style Contemporary
Bedrooms 3
Full Baths 2
HOA Y/N N
Abv Grd Liv Area 2,432
Originating Board TREND
Year Built 1905
Annual Tax Amount $1,622
Tax Year 2016
Lot Size 5,250 Sqft
Acres 0.12
Lot Dimensions 35X150
Property Description
Classic home in historic Dover, within walking distance to downtown restaurants and shops. This house is entered in the National Register of historic places as part of the Victorian Dover Historic District. The living room features a working fireplace and the main staircase shows off a stained glass window. Large eat in kitchen with stainless steel appliances, island sink and dishwasher. The laundry room conveniently located off the kitchen includes the washer and dryer and cabinets. The family room has a wood stove and the French doors lead onto a large screened in porch to enjoy the summer evenings. In keeping with the historic character, the upstairs bath has a claw tub and stained glass window, and there is a full bath on the first floor with a shower. Hardwood floors through out. Fenced in year, and inviting front porch are some of the additional features. Put this house on your tour today. Won't last long.
Location
State DE
County Kent
Area Capital (30802)
Zoning RG1
Rooms
Other Rooms Living Room, Primary Bedroom, Bedroom 2, Kitchen, Family Room, Bedroom 1, Laundry, Other, Attic
Basement Full, Unfinished
Interior
Interior Features Kitchen - Island, Kitchen - Eat-In
Hot Water Natural Gas
Heating Gas, Radiator
Cooling Wall Unit
Flooring Wood, Fully Carpeted
Fireplaces Number 1
Fireplaces Type Brick
Equipment Dishwasher, Disposal
Fireplace Y
Appliance Dishwasher, Disposal
Heat Source Natural Gas
Laundry Main Floor
Exterior
Exterior Feature Deck(s), Porch(es)
Water Access N
Roof Type Pitched,Shingle
Accessibility None
Porch Deck(s), Porch(es)
Garage N
Building
Story 2
Sewer Public Sewer
Water Public
Architectural Style Contemporary
Level or Stories 2
Additional Building Above Grade
New Construction N
Schools
School District Capital
Others
Senior Community No
Tax ID ED-05-07705-04-1000-000
Ownership Fee Simple
Security Features Security System
Read Less
Want to know what your home might be worth? Contact us for a FREE valuation!

Our team is ready to help you sell your home for the highest possible price ASAP

Bought with Peter Kramer • First Class Properties
GET MORE INFORMATION





