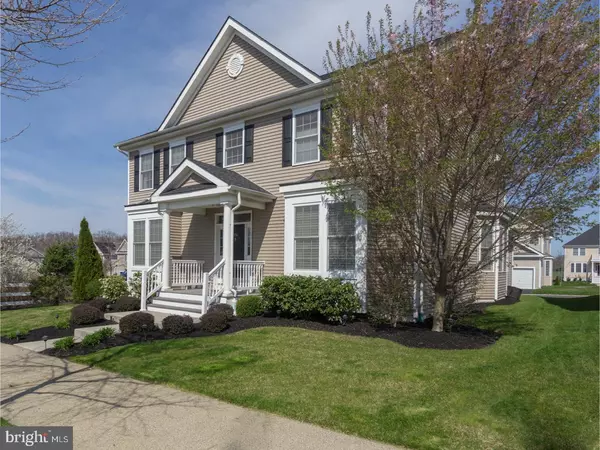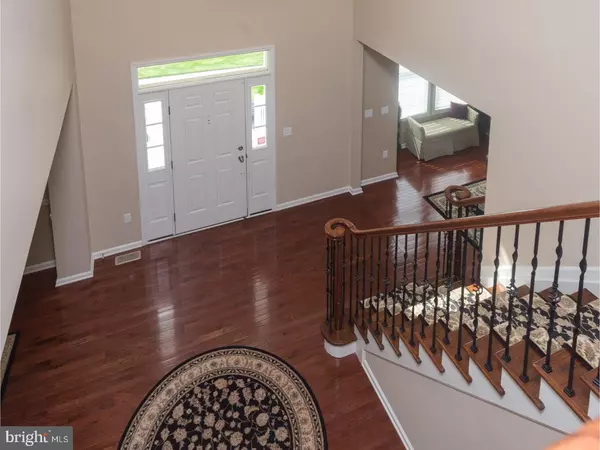$485,000
$500,000
3.0%For more information regarding the value of a property, please contact us for a free consultation.
106 PRESERVATION BLVD Chesterfield, NJ 08515
4 Beds
3 Baths
2,946 SqFt
Key Details
Sold Price $485,000
Property Type Single Family Home
Sub Type Detached
Listing Status Sold
Purchase Type For Sale
Square Footage 2,946 sqft
Price per Sqft $164
Subdivision Heritage Chesterfld
MLS Listing ID 1000073774
Sold Date 07/27/17
Style Colonial
Bedrooms 4
Full Baths 2
Half Baths 1
HOA Y/N N
Abv Grd Liv Area 2,946
Originating Board TREND
Year Built 2010
Annual Tax Amount $12,493
Tax Year 2016
Lot Size 6,011 Sqft
Acres 0.14
Lot Dimensions .14
Property Description
Warm & Inviting! Welcome Home to this Beautiful Inside & Out 4 Bedroom, 2 1/2 Bath with 2-car attached garage Alexandria Model by American Properties situated in the Desirable Heritage of Chesterfield Community, home on corner lot with park on a one side.The Grand Two-Story Foyer greets you with gleaming hardwood flooring & upgraded wrought iron staircase with newly installed carpet runner & Second story foyer hardwood. Living Room area offers crown molding & upgraded carpet Custom walk- through opening connecting the family and living room with French doors . Dining Room includes upgraded tray ceiling with medallion & chandelier, chair railing & two tone color scheme. Gourmet Eat-in-Kitchen features a spacious center island with granite counter tops offering plenty of counter space throughout, upgraded 42 inch cherry cabinets, pull out drawers, double wall oven, built-in microwave, tile flooring, upgraded lighting, Whirlpool stainless steel kitchen appliances, new Pottery Barn pendant lighting in the kitchen Butler's pantry with upgraded cabinets and granite counter tops. Spacious Family Room contains gas fireplace with wood mantle around & upgraded carpet. 2nd Floor Large Master Suite features tray ceiling & two walk-in-closets; Master Bath offers Jacuzzi tub with jets with tile around, two vanities both with beautiful cabinetry & plenty of granite counter top space plus a tile stall shower. Three other nicely sized Bedrooms are in close proximity to the 2nd Full Bath. Upstairs laundry room with LG front loader washing/drying machines and pedestal. Large 300+ ft. back deck that overlooks the park made from high end Azek material that is resistant to weather damage, moisture damage, mold, mildew, scratches, fading, stains ? also requires no sealing or annual maintenance. Sprinkler system, Upgraded bay windows in the front of the house with cooper trim. Hunter Douglas and custom window treatments throughout the house. The 2-car garage offers an upgraded insulated door, painted garage & two openers. The Full Finished Basement offers a playroom, media room plenty of storage space that would be finished for additional usage. A place to entertain Family & Friends! Great Location! Close to major highways and a great school system!
Location
State NJ
County Burlington
Area Chesterfield Twp (20307)
Zoning PVD1
Rooms
Other Rooms Living Room, Dining Room, Primary Bedroom, Bedroom 2, Bedroom 3, Kitchen, Family Room, Bedroom 1, Laundry, Other, Attic
Basement Full, Fully Finished
Interior
Interior Features Primary Bath(s), Butlers Pantry, Ceiling Fan(s), Attic/House Fan, Stall Shower, Kitchen - Eat-In
Hot Water Natural Gas
Heating Gas
Cooling Central A/C
Flooring Wood, Fully Carpeted, Tile/Brick
Fireplaces Number 1
Fireplaces Type Marble, Gas/Propane
Equipment Built-In Range, Oven - Wall, Oven - Self Cleaning, Dishwasher, Energy Efficient Appliances, Built-In Microwave
Fireplace Y
Window Features Bay/Bow,Energy Efficient
Appliance Built-In Range, Oven - Wall, Oven - Self Cleaning, Dishwasher, Energy Efficient Appliances, Built-In Microwave
Heat Source Natural Gas
Laundry Upper Floor
Exterior
Exterior Feature Deck(s), Porch(es)
Parking Features Inside Access, Garage Door Opener, Oversized
Garage Spaces 5.0
Fence Other
Utilities Available Cable TV
Amenities Available Tot Lots/Playground
Water Access N
Roof Type Shingle
Accessibility None
Porch Deck(s), Porch(es)
Attached Garage 2
Total Parking Spaces 5
Garage Y
Building
Lot Description Corner, Level, Front Yard, Rear Yard, SideYard(s)
Story 2
Foundation Concrete Perimeter
Sewer Public Sewer
Water Public
Architectural Style Colonial
Level or Stories 2
Additional Building Above Grade
Structure Type Cathedral Ceilings,9'+ Ceilings
New Construction N
Schools
Elementary Schools Chesterfield
School District Chesterfield Township Public Schools
Others
Pets Allowed N
Senior Community No
Tax ID 07-00107 08-00005
Ownership Fee Simple
Security Features Security System
Acceptable Financing Conventional, VA, FHA 203(b), USDA
Listing Terms Conventional, VA, FHA 203(b), USDA
Financing Conventional,VA,FHA 203(b),USDA
Read Less
Want to know what your home might be worth? Contact us for a FREE valuation!

Our team is ready to help you sell your home for the highest possible price ASAP

Bought with Claudia Ryan • Corcoran Sawyer Smith
GET MORE INFORMATION





