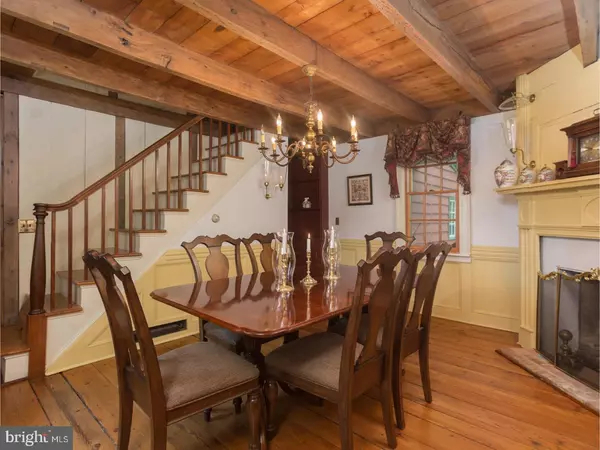$425,000
$425,000
For more information regarding the value of a property, please contact us for a free consultation.
55 NEWBOLD LN Chesterfield, NJ 08515
3 Beds
3 Baths
2,320 SqFt
Key Details
Sold Price $425,000
Property Type Single Family Home
Sub Type Detached
Listing Status Sold
Purchase Type For Sale
Square Footage 2,320 sqft
Price per Sqft $183
Subdivision None Available
MLS Listing ID 1000075038
Sold Date 07/20/17
Style Colonial
Bedrooms 3
Full Baths 2
Half Baths 1
HOA Y/N N
Abv Grd Liv Area 2,320
Originating Board TREND
Year Built 1850
Annual Tax Amount $10,150
Tax Year 2016
Lot Size 1.006 Acres
Acres 1.01
Lot Dimensions 150X292
Property Description
An Incredibly Rare Opportunity to Own a piece of Chesterfield History. This Home is filled with charm, character & beauty inside & out! A true historic 1700's gem, with its original features still intact. The Samuel Taylor House, is an extraordinary, move-in ready property waiting for you to call your own & continue its stewardship. This Historic Beauty is loaded with charm from days gone by and Upgrades, of which there have been many, has been in keeping with its historical integrity. The Location is Magnificent, Tucked Away on A Long Peaceful Road, Surrounded by preserved land your Acre seems Like 10! Woods in the back, Open Land to each side and a MUM Field Across the street!!!!! The Privacy is Amazing! Upgrades include, 50k in landscaping, fencing, Koi Pond, and underground sprinkler. 26 new Pella windows (14k), Two and a Half Beautifully Updated Bathrooms, 200 amp electric service, Updated Plumbing, Propane cooking, Two Heaters with 5 zones to help keep your Utility Bills at a minimum, A stunning Kitchen with Pantry, High End 42' Cabinetry with Granite Counter-tops, A 2.5 car Garage with electric and side entry door, a 90 ft driveway, A Library Nook, A 13 x 11 Addition off of the Kitchen with high ceiling, skylight and plenty of windows to enjoy the Stunning back yard View. This Homestead boasts, 4 Fireplaces, 4 Covered Porches, 2 Staircases, random width 16" & 18" original Pumpkin Hardwood floors, Original Out House, Walk up attic, Full Basement with plenty of storage and work areas, Wood Pegged walls, Original Foundation made of rubble stone, Brick interior and exterior walls, Family room has a walk in, 8 ft fireplace with beehive oven w/ crane and a wood burning stove, Tavern" Room has original windows, door, stone walls and a herringbone floor! There are too many special things about this home to list in the space allowed. Please inquire for details. There were old bottles found on site when the house was being re constructed. They were incorporated in the walls of the house. One in the "tavern" room, one in the upstairs bathroom, one in the upstairs sitting room. Make your appointment today to try and find them! This is a home you will cherish! USDA 100% Financing Available
Location
State NJ
County Burlington
Area Chesterfield Twp (20307)
Zoning AG
Rooms
Other Rooms Living Room, Dining Room, Primary Bedroom, Bedroom 2, Kitchen, Family Room, Bedroom 1, Laundry, Other, Attic
Basement Full, Unfinished
Interior
Interior Features Butlers Pantry, Skylight(s), Wood Stove, Sprinkler System, Water Treat System, Kitchen - Eat-In
Hot Water Electric
Heating Propane
Cooling None
Flooring Wood, Tile/Brick
Fireplaces Type Brick, Stone, Gas/Propane
Equipment Dishwasher
Fireplace N
Window Features Replacement
Appliance Dishwasher
Heat Source Bottled Gas/Propane
Laundry Upper Floor
Exterior
Exterior Feature Porch(es)
Parking Features Oversized
Garage Spaces 5.0
Fence Other
Water Access N
Roof Type Pitched
Accessibility None
Porch Porch(es)
Total Parking Spaces 5
Garage Y
Building
Lot Description Front Yard, SideYard(s)
Story 2
Foundation Stone
Sewer On Site Septic
Water Well
Architectural Style Colonial
Level or Stories 2
Additional Building Above Grade
Structure Type Cathedral Ceilings
New Construction N
Schools
Elementary Schools Chesterfield
School District Chesterfield Township Public Schools
Others
Senior Community No
Tax ID 07-00600-00005 03
Ownership Fee Simple
Acceptable Financing Conventional, VA, FHA 203(b), USDA
Listing Terms Conventional, VA, FHA 203(b), USDA
Financing Conventional,VA,FHA 203(b),USDA
Read Less
Want to know what your home might be worth? Contact us for a FREE valuation!

Our team is ready to help you sell your home for the highest possible price ASAP

Bought with Justin M Reed • Smires & Associates
GET MORE INFORMATION





