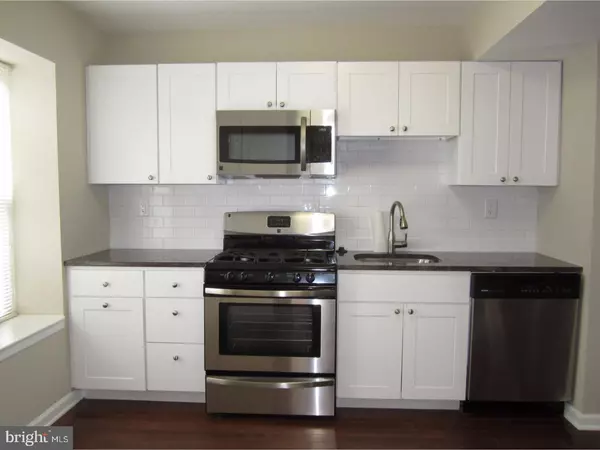$178,000
$185,000
3.8%For more information regarding the value of a property, please contact us for a free consultation.
2205 ELBERTA LN Marlton, NJ 08053
3 Beds
2 Baths
1,452 SqFt
Key Details
Sold Price $178,000
Property Type Townhouse
Sub Type Interior Row/Townhouse
Listing Status Sold
Purchase Type For Sale
Square Footage 1,452 sqft
Price per Sqft $122
Subdivision Orchards
MLS Listing ID 1000075972
Sold Date 07/10/17
Style Traditional
Bedrooms 3
Full Baths 1
Half Baths 1
HOA Fees $63/mo
HOA Y/N Y
Abv Grd Liv Area 1,452
Originating Board TREND
Year Built 1983
Annual Tax Amount $5,294
Tax Year 2016
Lot Size 2,178 Sqft
Acres 0.05
Lot Dimensions 0X0
Property Description
Pack your bags and move right in just in time for summer! This like new townhouse was updated in 2013 with granite counter tops, kitchen cabinets, hardwood floors on 1st level, stone accent wall by fireplace and stainless steel appliances including microwave, stove, sink, dishwasher, refrigerator and graphite colored washer and dryer. New 3 panel slider door was installed in 2015,both baths updated in 2015, new furnace in 2013, freshly painted & brand new carpets installed on 2nd floor in 2017. Backyard is fully fenced in, concrete patio for entertaining and walking distance to the beautiful community in-ground pool along with tennis courts and community center. The location is convenient to shopping, restaurants, Rt 73, Rt 70, Rt 295, NJ Turnpike, Philly and Shore points. Do not delay as this home won't last long and you could be the lucky new owner!
Location
State NJ
County Burlington
Area Evesham Twp (20313)
Zoning MD
Rooms
Other Rooms Living Room, Dining Room, Primary Bedroom, Bedroom 2, Kitchen, Bedroom 1, Laundry, Attic
Interior
Interior Features Wood Stove, Kitchen - Eat-In
Hot Water Natural Gas
Heating Gas, Forced Air
Cooling Central A/C
Flooring Wood, Fully Carpeted, Tile/Brick
Fireplaces Number 1
Fireplaces Type Stone
Equipment Built-In Range, Dishwasher, Disposal, Built-In Microwave
Fireplace Y
Window Features Replacement
Appliance Built-In Range, Dishwasher, Disposal, Built-In Microwave
Heat Source Natural Gas
Laundry Main Floor
Exterior
Exterior Feature Patio(s)
Garage Spaces 2.0
Fence Other
Utilities Available Cable TV
Amenities Available Swimming Pool, Club House, Tot Lots/Playground
Water Access N
Roof Type Shingle
Accessibility None
Porch Patio(s)
Total Parking Spaces 2
Garage N
Building
Lot Description Level
Story 2
Sewer Public Sewer
Water Public
Architectural Style Traditional
Level or Stories 2
Additional Building Above Grade
New Construction N
Schools
Middle Schools Frances Demasi
School District Evesham Township
Others
Pets Allowed Y
HOA Fee Include Pool(s),Common Area Maintenance,Snow Removal
Senior Community No
Tax ID 13-00006 07-00026
Ownership Fee Simple
Security Features Security System
Acceptable Financing Conventional, VA, FHA 203(b)
Listing Terms Conventional, VA, FHA 203(b)
Financing Conventional,VA,FHA 203(b)
Pets Allowed Case by Case Basis
Read Less
Want to know what your home might be worth? Contact us for a FREE valuation!

Our team is ready to help you sell your home for the highest possible price ASAP

Bought with Jenny Albaz • Long & Foster Real Estate, Inc.
GET MORE INFORMATION





