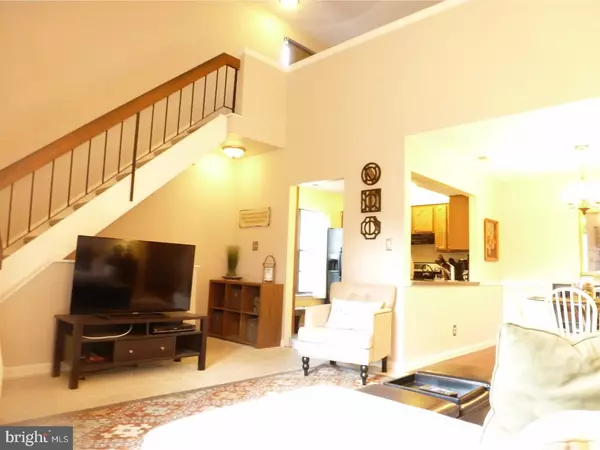$155,000
$155,000
For more information regarding the value of a property, please contact us for a free consultation.
232B DERRY HILL CT Mount Laurel, NJ 08054
2 Beds
1 Bath
1,164 SqFt
Key Details
Sold Price $155,000
Property Type Townhouse
Sub Type Interior Row/Townhouse
Listing Status Sold
Purchase Type For Sale
Square Footage 1,164 sqft
Price per Sqft $133
Subdivision Le Club I
MLS Listing ID 1000077604
Sold Date 09/23/17
Style Contemporary
Bedrooms 2
Full Baths 1
HOA Fees $180/mo
HOA Y/N N
Abv Grd Liv Area 1,164
Originating Board TREND
Year Built 1985
Annual Tax Amount $3,657
Tax Year 2016
Lot Size 1,163 Sqft
Acres 0.1
Lot Dimensions 0X0
Property Description
This second floor condo has it all. Bright and airy home with open floor plan and freshly painted! This home is move in condition. First notice is the kitchen with updated cabinets and appliances, and a wall pantry for extra storage. The living room is spacious with vaulted ceilings and sliders leading to the deck. There's extra storage off the deck as well. Up stairs from the family room is a loft area (third bedroom, office, tv/play area) can be used for so many things. There are two bedrooms on the main floor and the master offers a walk-in closet. The bathroom has updated tile throughout. This home is centrally located and convenient to major roads and short commute to Philly. Its beautiful - come see for yourself! Ask agent about carpet credit.
Location
State NJ
County Burlington
Area Mount Laurel Twp (20324)
Zoning RES
Rooms
Other Rooms Living Room, Dining Room, Primary Bedroom, Kitchen, Bedroom 1, Other, Attic
Interior
Interior Features Butlers Pantry, Breakfast Area
Hot Water Natural Gas
Heating Gas, Forced Air
Cooling Central A/C
Fireplace N
Heat Source Natural Gas
Laundry Main Floor
Exterior
Exterior Feature Deck(s)
Water Access N
Roof Type Shingle
Accessibility None
Porch Deck(s)
Garage N
Building
Story 2
Sewer Public Sewer
Water Public
Architectural Style Contemporary
Level or Stories 2
Additional Building Above Grade
New Construction N
Schools
School District Lenape Regional High
Others
Senior Community No
Tax ID 24-00602 01-00001-C0232
Ownership Condominium
Read Less
Want to know what your home might be worth? Contact us for a FREE valuation!

Our team is ready to help you sell your home for the highest possible price ASAP

Bought with Melissa Waal • Weichert Realtors-Burlington
GET MORE INFORMATION





