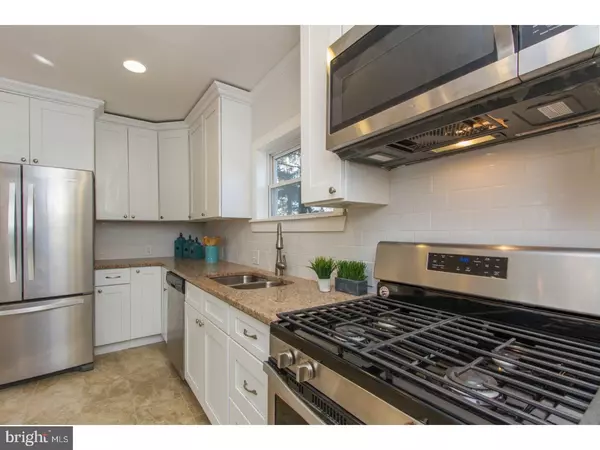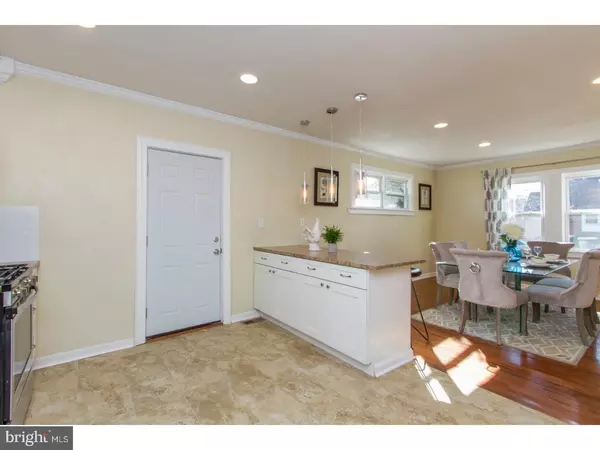$257,500
$259,990
1.0%For more information regarding the value of a property, please contact us for a free consultation.
3820 HUEY AVE Drexel Hill, PA 19026
4 Beds
3 Baths
1,997 SqFt
Key Details
Sold Price $257,500
Property Type Single Family Home
Sub Type Detached
Listing Status Sold
Purchase Type For Sale
Square Footage 1,997 sqft
Price per Sqft $128
Subdivision Drexel Hill
MLS Listing ID 1000079200
Sold Date 04/14/17
Style Colonial
Bedrooms 4
Full Baths 2
Half Baths 1
HOA Y/N N
Abv Grd Liv Area 1,997
Originating Board TREND
Year Built 1923
Annual Tax Amount $6,508
Tax Year 2017
Lot Size 4,835 Sqft
Acres 0.11
Lot Dimensions 50X100
Property Description
Hello Gorgeous!! This charming Drexel Hill home has been fully rehabbed and everything is new! On the main floor, indulge in your gorgeous Kitchen complete with White Shaker Style Cabinets, Granite Countertops, Ceramic Subway Tile Backsplash, Stainless Steel Appliances and an Island with seating. Just off the kitchen, enjoy dinner in your spacious and elegant Dining Room. The warmth of the Hardwood Floors flow beautifully through the entire first floor and neutral paint will appease any taste. The sunlight drenches your bright and airy Living Room that is completed with the warmth of a Wood-burning Fireplace. Enjoy some peace and serenity with a morning coffee or evening cocktail in your Sun Room complete with gleaming Granite Floors. The first floor is completed with a Powder Room. Venture upstairs to find an generous Master Bedroom, a Master Bath anyone could only dream of and a Large Walk-in Closet. On this floor you will find two additional generously sized Bedrooms. Continue upstairs to the third floor through your Master Bedroom or the Hallway to the beautiful and bright 4th bedroom or use it as your personal Office Space instead. This home also boasts new windows, updated electrical, plumbing and HVAC. Perfectly situated on a spacious corner lot, this home offers you all that your heart desires. Just move right in!
Location
State PA
County Delaware
Area Upper Darby Twp (10416)
Zoning RES
Rooms
Other Rooms Living Room, Dining Room, Primary Bedroom, Bedroom 2, Bedroom 3, Kitchen, Family Room, Bedroom 1, Laundry, Other, Attic
Basement Full
Interior
Interior Features Primary Bath(s), Kitchen - Island, Butlers Pantry, Kitchen - Eat-In
Hot Water Natural Gas
Heating Gas, Hot Water
Cooling Central A/C
Flooring Wood
Fireplaces Number 1
Fireplaces Type Brick
Equipment Dishwasher, Refrigerator, Disposal
Fireplace Y
Appliance Dishwasher, Refrigerator, Disposal
Heat Source Natural Gas
Laundry Basement
Exterior
Water Access N
Accessibility None
Garage N
Building
Lot Description Corner
Story 3+
Sewer Public Sewer
Water Public
Architectural Style Colonial
Level or Stories 3+
Additional Building Above Grade
Structure Type Cathedral Ceilings,9'+ Ceilings
New Construction N
Schools
School District Upper Darby
Others
Senior Community No
Tax ID 16-11-01125-00
Ownership Fee Simple
Read Less
Want to know what your home might be worth? Contact us for a FREE valuation!

Our team is ready to help you sell your home for the highest possible price ASAP

Bought with Sharyn Soliman • Keller Williams Main Line
GET MORE INFORMATION





