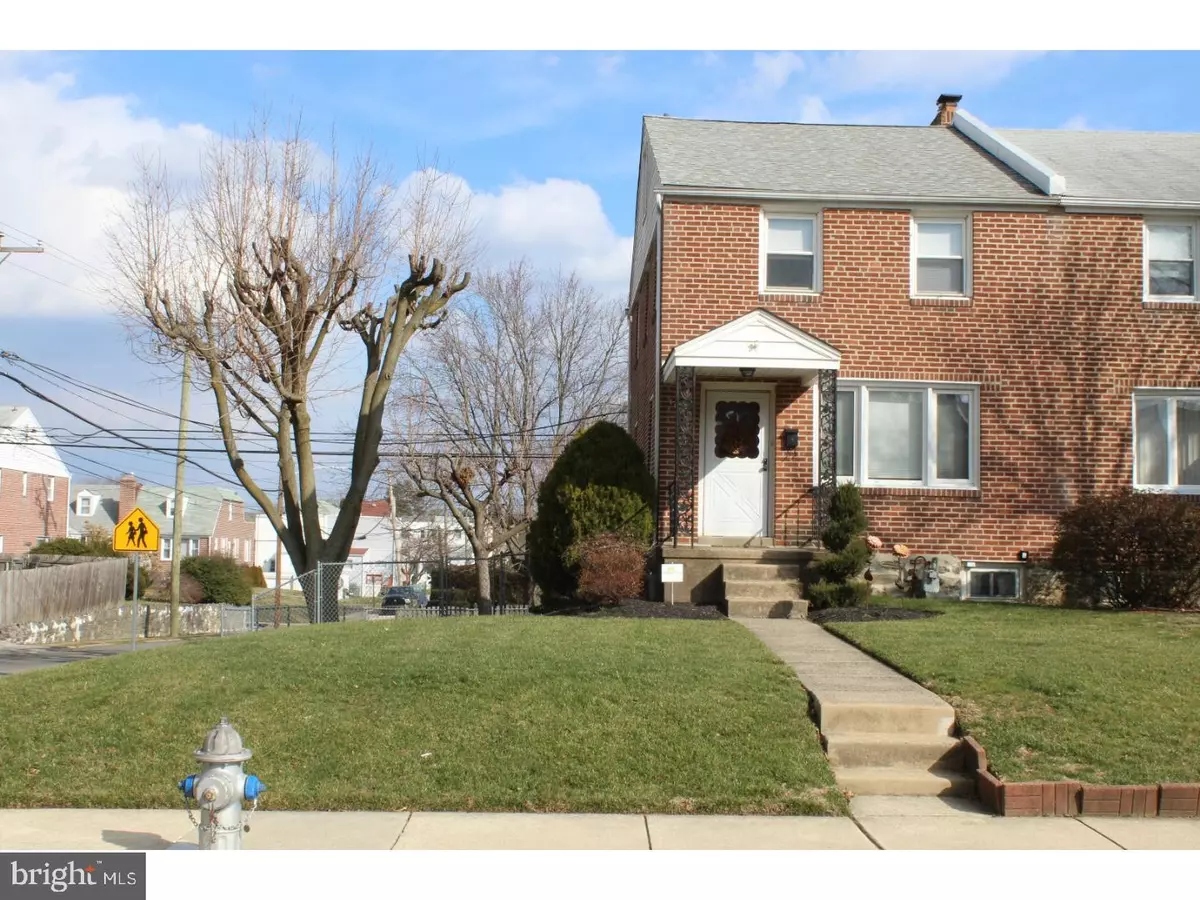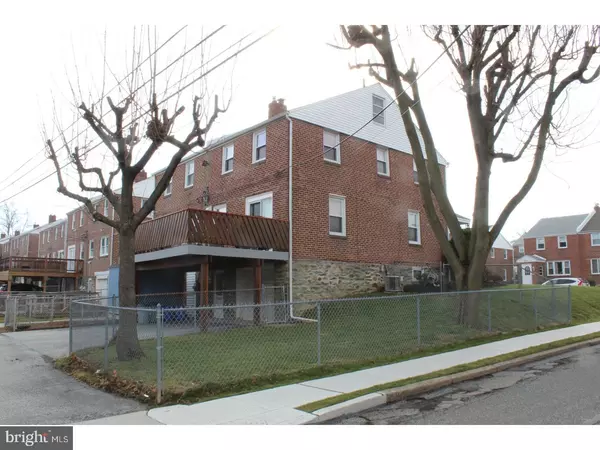$169,200
$169,900
0.4%For more information regarding the value of a property, please contact us for a free consultation.
1043 BRYAN ST Drexel Hill, PA 19026
3 Beds
2 Baths
1,152 SqFt
Key Details
Sold Price $169,200
Property Type Single Family Home
Sub Type Twin/Semi-Detached
Listing Status Sold
Purchase Type For Sale
Square Footage 1,152 sqft
Price per Sqft $146
Subdivision Drexel Hill
MLS Listing ID 1000079848
Sold Date 04/12/17
Style Colonial
Bedrooms 3
Full Baths 1
Half Baths 1
HOA Y/N N
Abv Grd Liv Area 1,152
Originating Board TREND
Year Built 1950
Annual Tax Amount $6,058
Tax Year 2017
Lot Size 3,093 Sqft
Acres 0.07
Lot Dimensions 38X100
Property Description
From the moment you pull up to this impeccable home, you know it will be special! Get out your list, and start checking off items, starting with the spacious fenced yard, off street parking and a one car garage. Come on in and you'll quickly notice the rooms are sunny and bright, professionally painted in Pottery Barn colors. The charming formal living room has a porcelain tile entry and a deep sill bay window. The dining room/kitchen area is the heart of the home, with an open floor plan leading to a beautiful gourmet kitchen with cherry cabinets, upgraded granite counter and work station, pendant lighting, porcelain tile floor and backsplash, 5 burner gas stove and stainless appliances. This house has a great flow for entertaining, especially with the 14 x 16 composite deck off the dining room. Upstairs has a master bedroom, with access to the walk up floored/insulated storage attic, 2 additional bedrooms and the hall bath. The lower level has a finished room with powder room, laundry area and outside exit to driveway. Carpets are 4 years old and have hardwood flooring underneath. Other amenities are central air, replacement windows, ceiling fans, and security system. Improvements consist of: kitchen renovation, composite re-decking 2016, gas heater with humidifier 2015, shingle roof 2011, new concrete sidewalk 2016, garage door opener 2016, brick pointing and gutter caps. Conveniently located on a quiet residential street, but an easy walk to shopping, dining, parks, schools and public transportation; just seconds to Township Line/Rte. 1, West Chester Pike/Rte.3, I-476/Blue Rte!
Location
State PA
County Delaware
Area Upper Darby Twp (10416)
Zoning R
Rooms
Other Rooms Living Room, Dining Room, Primary Bedroom, Bedroom 2, Kitchen, Family Room, Bedroom 1, Laundry, Other, Attic
Basement Full, Outside Entrance, Fully Finished
Interior
Interior Features Butlers Pantry, Ceiling Fan(s), Attic/House Fan, Kitchen - Eat-In
Hot Water Natural Gas
Heating Gas, Forced Air
Cooling Central A/C
Flooring Fully Carpeted, Tile/Brick
Equipment Dishwasher, Disposal, Built-In Microwave
Fireplace N
Window Features Replacement
Appliance Dishwasher, Disposal, Built-In Microwave
Heat Source Natural Gas
Laundry Basement
Exterior
Exterior Feature Deck(s)
Garage Spaces 2.0
Fence Other
Water Access N
Roof Type Shingle
Accessibility None
Porch Deck(s)
Attached Garage 1
Total Parking Spaces 2
Garage Y
Building
Lot Description Corner, Front Yard, SideYard(s)
Story 2
Foundation Stone
Sewer Public Sewer
Water Public
Architectural Style Colonial
Level or Stories 2
Additional Building Above Grade
New Construction N
Schools
Elementary Schools Hillcrest
Middle Schools Drexel Hill
High Schools Upper Darby Senior
School District Upper Darby
Others
Senior Community No
Tax ID 16-08-00614-00
Ownership Fee Simple
Security Features Security System
Read Less
Want to know what your home might be worth? Contact us for a FREE valuation!

Our team is ready to help you sell your home for the highest possible price ASAP

Bought with Lori J Rogers • Keller Williams Realty Devon-Wayne
GET MORE INFORMATION





