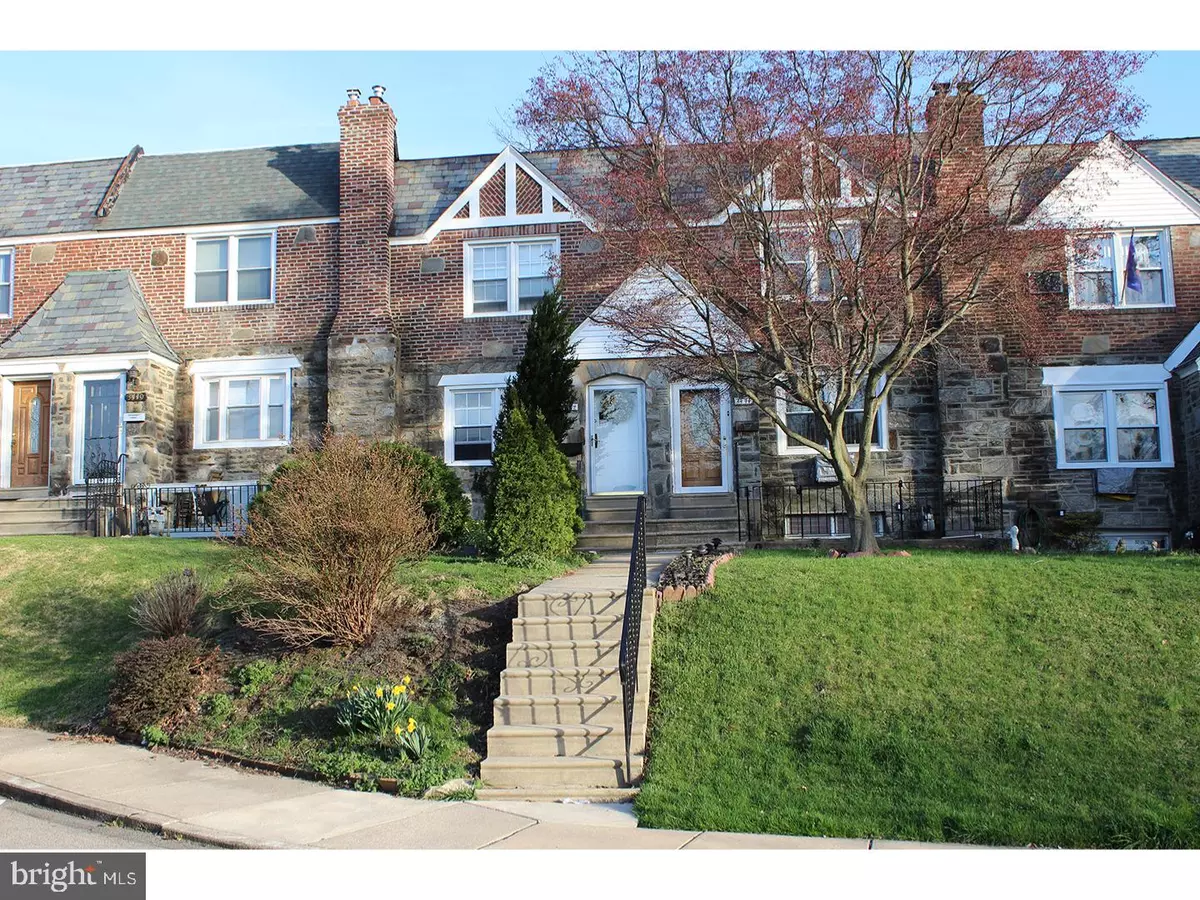$122,500
$124,999
2.0%For more information regarding the value of a property, please contact us for a free consultation.
3442 VALLEY GREEN DR Drexel Hill, PA 19026
3 Beds
2 Baths
1,320 SqFt
Key Details
Sold Price $122,500
Property Type Townhouse
Sub Type Interior Row/Townhouse
Listing Status Sold
Purchase Type For Sale
Square Footage 1,320 sqft
Price per Sqft $92
Subdivision Garrettford
MLS Listing ID 1000083390
Sold Date 06/26/17
Style Traditional,Straight Thru
Bedrooms 3
Full Baths 1
Half Baths 1
HOA Y/N N
Abv Grd Liv Area 1,320
Originating Board TREND
Year Built 1941
Annual Tax Amount $4,573
Tax Year 2017
Lot Size 2,134 Sqft
Acres 0.05
Lot Dimensions 21X121
Property Description
This 21-foot-wide, Normandy Style, stone and brick, townhouse offers numerous upgrades, trolley access, cul-de-sac living, walk to WAWA and a sense of community! Drexel Hill was once home to Jim Croce & Dick Clark and is noted as having one of the oldest log homes in North America - reminding all of us of the region's theme?The Nation's Birthplace. Ascending the front steps, a secluded stone terrace welcomes you home on spring, summer and fall days. The front door opens to a huge, light-filled living room with classic parquet floors, coat closet and decorative wall alcoves?it's truly large enough for comfy sectionals, entertainment centers and lazy-boy recliners and opens through an archway to a party-sized dining room - enough space for a buffet table, wine rack, and extra chairs for large family gatherings! Access a rear second-story deck via slider that will comfortably seat 6 and fit a BBQ grill. The capable, gas-cooking kitchen was freshly painted & updated with butcher's block countertops, a classy new backsplash and chef's racks for a modern and sleek feel. Three bedrooms upstairs, all with wood floors, provide a luxuriously-sized master with large windows and his and hers closets; the second can easily fit a queen or twin beds and has large windows; and the third is a great space for a home office or nursery with direct access from the master. The updated bathroom features tile floors, pedestal sink and a mosaic tiled tub / shower combo that all combine for a spa-like experience - there's even a skylight! A partially finished basement with a newer 1/4 bath features a dry-bar with seating for 5, enough space for sofas & love seats to watch the game and can double as a great play area - keeping your living room toy-free! The separate basement laundry area includes the W&D in the sale. Price, newer windows, heating system, roof and convenient location to CC or suburban work locations makes this property unbeatable. Welcome home!
Location
State PA
County Delaware
Area Upper Darby Twp (10416)
Zoning RESID
Direction Northwest
Rooms
Other Rooms Living Room, Dining Room, Primary Bedroom, Bedroom 2, Kitchen, Family Room, Bedroom 1, Laundry
Basement Full, Outside Entrance
Interior
Interior Features Skylight(s), Ceiling Fan(s), Wet/Dry Bar, Kitchen - Eat-In
Hot Water Natural Gas
Heating Gas, Radiator
Cooling Wall Unit
Flooring Wood, Vinyl, Tile/Brick
Fireplace N
Window Features Replacement
Heat Source Natural Gas
Laundry Basement
Exterior
Exterior Feature Deck(s), Patio(s)
Utilities Available Cable TV
Water Access N
Roof Type Flat,Pitched
Accessibility None
Porch Deck(s), Patio(s)
Garage N
Building
Lot Description Cul-de-sac
Story 2
Sewer Public Sewer
Water Public
Architectural Style Traditional, Straight Thru
Level or Stories 2
Additional Building Above Grade
New Construction N
Schools
High Schools Upper Darby Senior
School District Upper Darby
Others
Senior Community No
Tax ID 16-12-00846-00
Ownership Fee Simple
Acceptable Financing Conventional, VA, FHA 203(k), FHA 203(b)
Listing Terms Conventional, VA, FHA 203(k), FHA 203(b)
Financing Conventional,VA,FHA 203(k),FHA 203(b)
Read Less
Want to know what your home might be worth? Contact us for a FREE valuation!

Our team is ready to help you sell your home for the highest possible price ASAP

Bought with M Elaine Saraceni • Acquest Real Estate LLC
GET MORE INFORMATION





