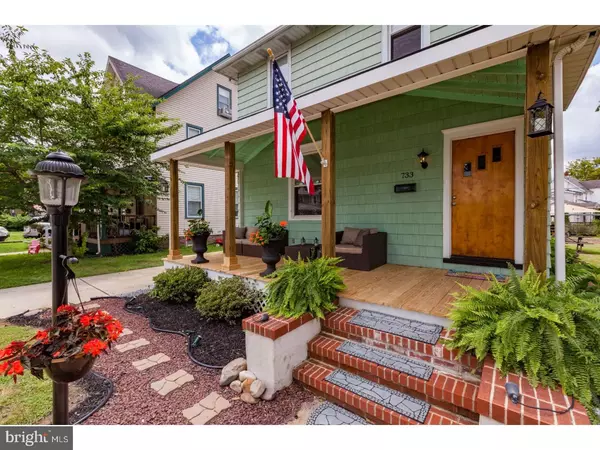$170,000
$185,000
8.1%For more information regarding the value of a property, please contact us for a free consultation.
733 HIGHLAND AVE Palmyra, NJ 08065
3 Beds
1 Bath
1,304 SqFt
Key Details
Sold Price $170,000
Property Type Single Family Home
Sub Type Detached
Listing Status Sold
Purchase Type For Sale
Square Footage 1,304 sqft
Price per Sqft $130
Subdivision Kenwood
MLS Listing ID 1001753181
Sold Date 12/07/17
Style Colonial,Victorian
Bedrooms 3
Full Baths 1
HOA Y/N N
Abv Grd Liv Area 1,304
Originating Board TREND
Year Built 1920
Annual Tax Amount $5,840
Tax Year 2016
Lot Size 10,500 Sqft
Acres 0.24
Lot Dimensions 70X150
Property Description
Welcome home to the Kenwood section of Palmyra with this historic & charming remodeled three bedroom, one bath Victorian Colonial. As you drive up to this picturesque home you notice the eye catching landscaping design and relaxing sizeable outdoor wooden porch. Step inside the home to touches such as ornate doorway molding, beautiful laminate floors throughout the living room & dining room, plenty of natural light from the numerous large original windows. Kitchen comes complete with stainless steel appliances including a brand new gas burner stove, newer refrigerator, newer microwave. New kitchen cabinet doors, refinished countertops, washer & dryer hookups, plus plenty of storage. The back door leads to the mostly fenced in backyard featuring a eye catching landscape patio area, recently updated wooden garage complete with a craft station and a 3 off street driveway. The second floor offers the original hardwood flooring underneath carpets, a 16x13 master bedroom, two more roomy bedrooms. a large full bathroom with tiled shower, all with plenty of natural lighting. Also included in the home is a full unfinished basement offering plenty of storage and a handyman station. The house has plenty of curb appeal with ease of access to route 130, and ample shopping centers! 3D Virtual Tour and Digital Floor Plan available for viewing anytime! ONE YEAR HOME WARRANTY & 3500 DOLLARS SELLERS CONCESSION TOWARD CLOSING COSTS INCLUDED BY SELLERS!
Location
State NJ
County Burlington
Area Palmyra Boro (20327)
Zoning RESID
Rooms
Other Rooms Living Room, Dining Room, Primary Bedroom, Bedroom 2, Kitchen, Bedroom 1, Other
Basement Full, Unfinished
Interior
Interior Features Ceiling Fan(s), Kitchen - Eat-In
Hot Water Natural Gas
Heating Gas
Cooling Wall Unit
Fireplaces Number 1
Fireplace Y
Heat Source Natural Gas
Laundry Main Floor
Exterior
Exterior Feature Patio(s), Porch(es)
Garage Spaces 4.0
Utilities Available Cable TV
Water Access N
Roof Type Shingle
Accessibility None
Porch Patio(s), Porch(es)
Total Parking Spaces 4
Garage Y
Building
Lot Description Level, Open, Front Yard, Rear Yard
Story 3+
Sewer Public Sewer
Water Public
Architectural Style Colonial, Victorian
Level or Stories 3+
Additional Building Above Grade
Structure Type 9'+ Ceilings
New Construction N
Schools
High Schools Palmyra
School District Palmyra Borough Public Schools
Others
Senior Community No
Tax ID 27-00018-00005
Ownership Fee Simple
Acceptable Financing Conventional, VA, FHA 203(b)
Listing Terms Conventional, VA, FHA 203(b)
Financing Conventional,VA,FHA 203(b)
Read Less
Want to know what your home might be worth? Contact us for a FREE valuation!

Our team is ready to help you sell your home for the highest possible price ASAP

Bought with Karen Murray • Weichert Realtors - Moorestown
GET MORE INFORMATION





