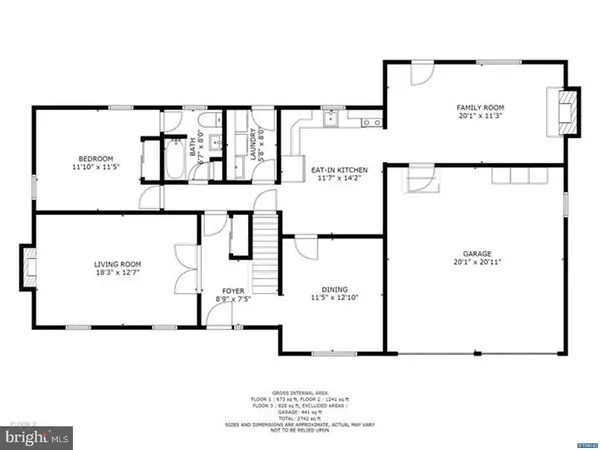$352,500
$368,000
4.2%For more information regarding the value of a property, please contact us for a free consultation.
2319 WYNNWOOD RD Wilmington, DE 19810
5 Beds
3 Baths
2,125 SqFt
Key Details
Sold Price $352,500
Property Type Single Family Home
Sub Type Detached
Listing Status Sold
Purchase Type For Sale
Square Footage 2,125 sqft
Price per Sqft $165
Subdivision Wynnwood
MLS Listing ID 1003971549
Sold Date 01/17/18
Style Colonial
Bedrooms 5
Full Baths 3
HOA Fees $3/ann
HOA Y/N Y
Abv Grd Liv Area 2,125
Originating Board TREND
Year Built 1965
Annual Tax Amount $3,188
Tax Year 2017
Lot Size 10,890 Sqft
Acres 0.25
Lot Dimensions 125X110
Property Description
This 5 bedroom, 3 bath 2-story brick home features a lot of great updates and amenities. The first thing that will catch your eye is the curb appeal of this home. The driveway features a detailed paver design, and the entire lot is extensively landscaped. Step in through the front entry into a center hall with large coat closet. To the left is a spacious living room featuring glass French doors, gleaming hardwood floors, and brick fireplace. To the right of the hallway is a large dining room boasting chair rail and lots of natural light. From the dining room, enter the full eat-in kitchen through a glass paned door. The bright kitchen features Silverstone countertops, stainless steel sink, and tiled backsplash. Just off the kitchen is a large family room with hardwood floors, a second raised brick fireplace, and access to the 2-car garage as well as the backyard. Just down the hall, you"ll find the first-floor in-law suite with full bath. The first floor also boasts a generously-sized laundry/mudroom with access to the backyard. Upstairs are four large bedrooms. The large master suite features two generous reach-in closets, hardwood floors, and a full bath with stall shower and linen closet. The three additional bedrooms all boast hardwood floors, closets (one with a walk-in), and share a full bath with linen closet in the hall. The basement provides ample storage space and has some great updates including block windows, and French drain. The backyard is truly an oasis for relaxation featuring a beautiful paver patio and flagstone walkways, two birdbaths, 2 birdfeeders, 2 squirrel feeders and a birdhouse. The backyard also has a below-ground garden hose system. Other great updates and features of this home include a 2-zone heating and AC system with humidifier, GAF Timberline roof with 30 year warranty (2007), ADT Security system, and new LiftMaster garage door openers.
Location
State DE
County New Castle
Area Brandywine (30901)
Zoning NC10
Rooms
Other Rooms Living Room, Dining Room, Primary Bedroom, Bedroom 2, Bedroom 3, Kitchen, Family Room, Bedroom 1, In-Law/auPair/Suite, Laundry, Other
Basement Partial
Interior
Interior Features Primary Bath(s), Kitchen - Eat-In
Hot Water Natural Gas
Heating Gas, Forced Air
Cooling Central A/C
Flooring Wood, Vinyl
Fireplaces Number 2
Fireplaces Type Brick
Fireplace Y
Heat Source Natural Gas
Laundry Main Floor
Exterior
Garage Spaces 2.0
Water Access N
Roof Type Shingle
Accessibility None
Attached Garage 2
Total Parking Spaces 2
Garage Y
Building
Lot Description Level
Story 2
Foundation Brick/Mortar
Sewer Public Sewer
Water Public
Architectural Style Colonial
Level or Stories 2
Additional Building Above Grade
New Construction N
Schools
Elementary Schools Lancashire
Middle Schools Talley
High Schools Concord
School District Brandywine
Others
Senior Community No
Tax ID 0603300144
Ownership Fee Simple
Acceptable Financing Conventional, VA, FHA 203(b)
Listing Terms Conventional, VA, FHA 203(b)
Financing Conventional,VA,FHA 203(b)
Read Less
Want to know what your home might be worth? Contact us for a FREE valuation!

Our team is ready to help you sell your home for the highest possible price ASAP

Bought with John C Williams • RE/MAX Excellence - Kennett Square
GET MORE INFORMATION





