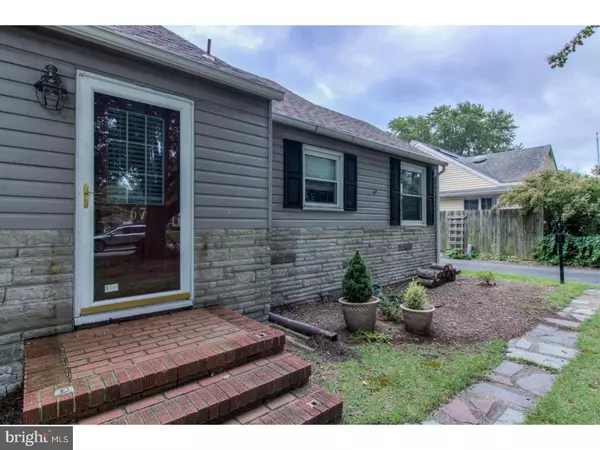$158,500
$158,500
For more information regarding the value of a property, please contact us for a free consultation.
67 UPLAND AVE Dover, DE 19901
3 Beds
1 Bath
1,080 SqFt
Key Details
Sold Price $158,500
Property Type Single Family Home
Sub Type Detached
Listing Status Sold
Purchase Type For Sale
Square Footage 1,080 sqft
Price per Sqft $146
Subdivision Edgehill
MLS Listing ID 1000444001
Sold Date 10/30/17
Style Ranch/Rambler
Bedrooms 3
Full Baths 1
HOA Y/N N
Abv Grd Liv Area 1,080
Originating Board TREND
Year Built 1951
Annual Tax Amount $1,242
Tax Year 2016
Lot Size 10,500 Sqft
Acres 0.36
Lot Dimensions 75X140
Property Description
Neat as a pin and well cared for. This home was rehabbed in 2015 and it shows. The kitchen comes with stainless appliances. the carpets are fresh and the paint is crisp, this one is full of charm. On the first floor is the heart of the home including two bedrooms, the bath, an office / study, the large living room, fire place,kitchen and dining space. On the second floor you will find the massive third bedroom. With its real wood features and built in's, it is sure to please. The exterior of the home includes aluminum siding,a detached garage,and a screened breezeway to keep you dry on those stormy days while keeping the bugs away on those perfect evenings. The back yard is spacious and includes a newly finished deck. The yard is also fenced. Shopping, entertainment schools and restaurants are all within walking distance while the Air Force Base, mall, casino, boat ramps and the beaches are all just minutes by car. If you are looking for cozy comfort that is close to everything then this is the one for you.
Location
State DE
County Kent
Area Capital (30802)
Zoning R7
Direction West
Rooms
Other Rooms Living Room, Dining Room, Primary Bedroom, Bedroom 2, Kitchen, Bedroom 1, Study, Other, Attic
Basement Partial, Unfinished
Interior
Interior Features Ceiling Fan(s), Kitchen - Eat-In
Hot Water Natural Gas
Heating Hot Water
Cooling Central A/C
Flooring Fully Carpeted
Fireplaces Number 1
Fireplaces Type Brick
Equipment Dishwasher, Disposal, Built-In Microwave
Fireplace Y
Window Features Replacement
Appliance Dishwasher, Disposal, Built-In Microwave
Heat Source Natural Gas
Laundry Basement
Exterior
Exterior Feature Deck(s), Porch(es), Breezeway
Parking Features Inside Access, Garage Door Opener
Garage Spaces 4.0
Utilities Available Cable TV
Water Access N
Roof Type Pitched,Shingle
Accessibility None
Porch Deck(s), Porch(es), Breezeway
Total Parking Spaces 4
Garage Y
Building
Lot Description Level, Front Yard, Rear Yard, SideYard(s)
Story 2
Foundation Brick/Mortar
Sewer Public Sewer
Water Public
Architectural Style Ranch/Rambler
Level or Stories 2
Additional Building Above Grade
New Construction N
Schools
School District Capital
Others
Senior Community No
Tax ID ED-05-06818-02-3800-000
Ownership Fee Simple
Acceptable Financing Conventional, VA, FHA 203(b)
Listing Terms Conventional, VA, FHA 203(b)
Financing Conventional,VA,FHA 203(b)
Read Less
Want to know what your home might be worth? Contact us for a FREE valuation!

Our team is ready to help you sell your home for the highest possible price ASAP

Bought with Zachary Foust • Keller Williams Realty Central-Delaware
GET MORE INFORMATION





