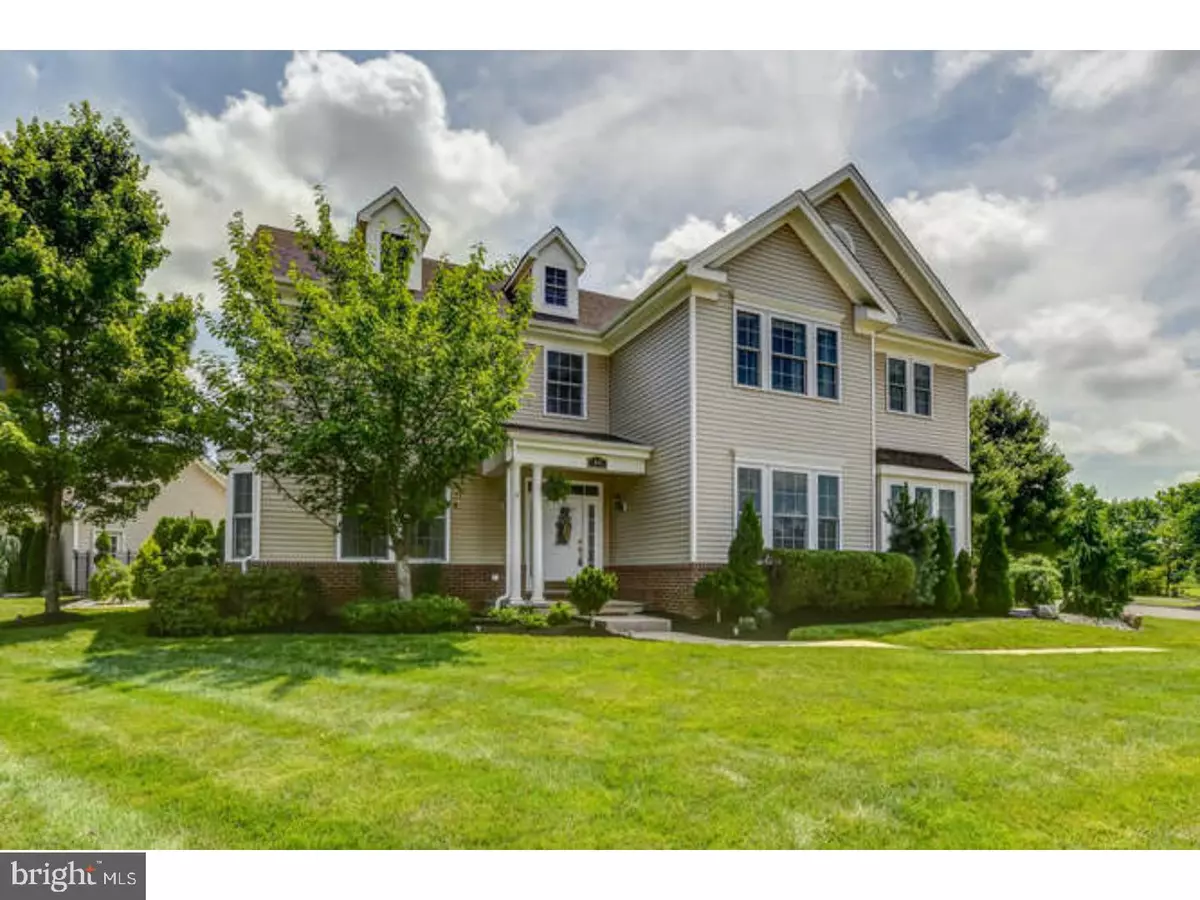$480,000
$519,900
7.7%For more information regarding the value of a property, please contact us for a free consultation.
44 HARNESS WAY Chesterfield, NJ 08515
4 Beds
4 Baths
3,889 SqFt
Key Details
Sold Price $480,000
Property Type Single Family Home
Sub Type Detached
Listing Status Sold
Purchase Type For Sale
Square Footage 3,889 sqft
Price per Sqft $123
Subdivision Chesterfield Downs
MLS Listing ID 1001769127
Sold Date 10/16/17
Style Colonial
Bedrooms 4
Full Baths 3
Half Baths 1
HOA Y/N N
Abv Grd Liv Area 3,889
Originating Board TREND
Year Built 2008
Annual Tax Amount $14,180
Tax Year 2016
Lot Size 0.299 Acres
Acres 0.3
Lot Dimensions 0X0
Property Description
Be ready to be amazed! This Kendall model home offers 4/5 bedrooms and 3 1/2 baths, and is situated on one of the best premium lots in the community. As you enter the home, you will immediately be impressed with the 2-story foyer, open floor plan and hardwood floors throughout. The upgrades and character of this home is like no other you will find in the community. There is a formal living room which is currently being used as a piano room offering wainscoting and recessed lighting. A first floor office with a closet could be a 1st floor bedroom. The family room has a gas F/P with a oak mantel and granite insert as well as a surround sound system. Dining room with trey ceiling and bump-out window. Upgraded eat in kitchen with Center island and peninsula. Upgraded 42 inch cabinetry, top-of-the-line stainless steel appliances and granite counter top. There's also a first floor laundry and a powder room. The hand woven runner with brass stair rails and wrought iron banister lead you up to the second floor. The master bedroom suite offers recessed lighting, trey ceiling and 2 walk-in closets. A beautiful master bath with Jacuzzi tub and separate shower stall. All baths have upgraded cabinets and Corian countertops. The princess suite offers a full bath with upgraded tiles in the shower surround. There are Jack and Jill bedrooms with a full bath. The unique loft area on the 2nd floor provides an extra area which can be used as a playroom or as a media room. You'll feel like you're on vacation when you sit in your backyard. There is a 16X12 custom Amish pavilion, paver patio, outdoor speaker system, 16X28 3 tier water fall free formed in-ground pool with salt water and is heated. 7 seat hot tub and 10x10 cedar pergola. The entire yard is professionally landscaped. The stamped concrete walk-way leads to a detached two car garage. Additional features are 9 foot ceiling and 5 inch double crown molding throughout the 1st floor. All the custom window treatments will stay. The home has upgraded lighting throughout, with eye ball lights in certain areas, beautiful chandeliers in dining room and foyer. There are tremendous views of the yard and the community pond and fountain from mostly every window. The home is located with-in walking distance to 2 community parks, and the new Chesterfield Elementary School. Easy access to all major roadways, NJ Turnpike, Routes 295, 195, 130 and 206 and only minutes to the Hamilton train station
Location
State NJ
County Burlington
Area Chesterfield Twp (20307)
Zoning PVD2
Rooms
Other Rooms Living Room, Dining Room, Primary Bedroom, Bedroom 2, Bedroom 3, Kitchen, Family Room, Bedroom 1, Laundry, Other, Attic
Interior
Interior Features Primary Bath(s), Kitchen - Island, Butlers Pantry, Ceiling Fan(s), Attic/House Fan, WhirlPool/HotTub, Sprinkler System, Kitchen - Eat-In
Hot Water Natural Gas
Heating Gas, Forced Air
Cooling Central A/C
Flooring Wood, Fully Carpeted, Tile/Brick
Fireplaces Number 1
Equipment Oven - Self Cleaning, Dishwasher, Energy Efficient Appliances, Built-In Microwave
Fireplace Y
Appliance Oven - Self Cleaning, Dishwasher, Energy Efficient Appliances, Built-In Microwave
Heat Source Natural Gas
Laundry Main Floor
Exterior
Exterior Feature Patio(s), Porch(es)
Garage Spaces 5.0
Fence Other
Pool In Ground
Utilities Available Cable TV
Water Access N
Accessibility None
Porch Patio(s), Porch(es)
Total Parking Spaces 5
Garage Y
Building
Lot Description Corner, Level, Front Yard, Rear Yard, SideYard(s)
Story 2
Sewer Public Sewer
Water Public
Architectural Style Colonial
Level or Stories 2
Additional Building Above Grade
Structure Type Cathedral Ceilings,9'+ Ceilings
New Construction N
Schools
Elementary Schools Chesterfield
School District Chesterfield Township Public Schools
Others
Senior Community No
Tax ID 07-00202 119-00001
Ownership Fee Simple
Security Features Security System
Read Less
Want to know what your home might be worth? Contact us for a FREE valuation!

Our team is ready to help you sell your home for the highest possible price ASAP

Bought with Mary Anne A Leonard • CB Schiavone & Associates
GET MORE INFORMATION





