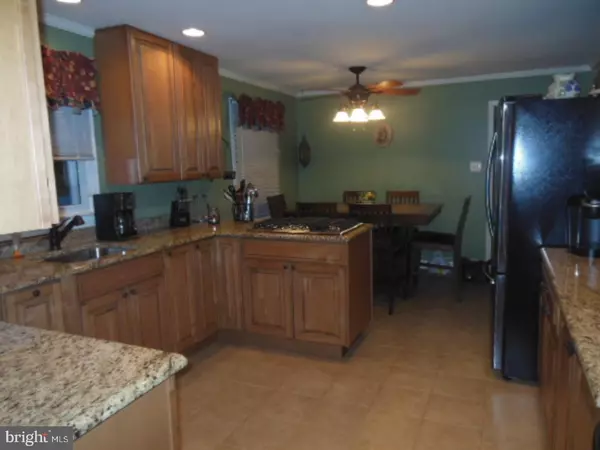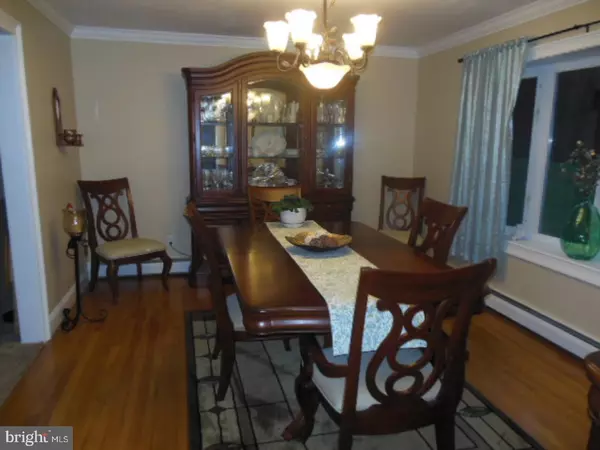$239,000
$239,737
0.3%For more information regarding the value of a property, please contact us for a free consultation.
5 MAPLE RD Eastampton, NJ 08060
3 Beds
2 Baths
1,912 SqFt
Key Details
Sold Price $239,000
Property Type Single Family Home
Sub Type Detached
Listing Status Sold
Purchase Type For Sale
Square Footage 1,912 sqft
Price per Sqft $125
Subdivision Maple Hill Estates
MLS Listing ID 1001769421
Sold Date 10/27/17
Style Cape Cod
Bedrooms 3
Full Baths 1
Half Baths 1
HOA Y/N N
Abv Grd Liv Area 1,912
Originating Board TREND
Year Built 1965
Annual Tax Amount $6,724
Tax Year 2017
Lot Size 0.780 Acres
Acres 0.78
Lot Dimensions NA
Property Description
Welcome to Maple Hill Estates, a quaint community close to all major roadways, shopping, Route 295, Turnpike, McGuire AFB and Ft. Dix - This 3 bedroom cape is over 1900 sq ft. Very spacious bedrooms are on the 2nd floor, along with the full bath. Lots of closet space and hardwood flooring under carpet. Master bedroom offers 2 large closets. As you enter this lovely home, to the left is a massive living room with newer neutral carpeting which leads you into your formal dining room with hardwood flooring and a bay window. Both rooms have crown molding. Thru the dining room is a gorgeous eat-in kitchen, completely updated with 42 inch maple cabinets with pull-out drawers and lazy susan, granite countertops, stainless steel appliances, wall oven and newer cooktop. This kitchen has more cabinets than you need! The updated powder room is off of the kitchen. Step down to a large utility room with washer and dryer. There is lots of room for an extra refrigerator or storage. (Refrigerator in laundry room will replace the one in the kitchen.) From there, you enter into your family room with gas fireplace, very warm and relaxing. Enjoy your large open backyard with deck, paver patio, firepit, 2 sheds, and lots of room for entertaining. This turnkey home is clean as a whistle and sits on over 33,000 sq ft of beautiful property. Throughout the home are 5 mini split AC units, which is similar to central air. Furnace is approximately 6 years, water heater 2 years, updated siding and windows, etc. This home has it all, including a Home Warranty! Take your tour today!!
Location
State NJ
County Burlington
Area Eastampton Twp (20311)
Zoning RES
Rooms
Other Rooms Living Room, Dining Room, Primary Bedroom, Bedroom 2, Kitchen, Family Room, Bedroom 1, Laundry, Attic
Interior
Interior Features Butlers Pantry, Ceiling Fan(s), Dining Area
Hot Water Natural Gas
Heating Gas, Baseboard
Cooling Central A/C
Flooring Wood, Fully Carpeted, Tile/Brick
Fireplaces Number 1
Fireplaces Type Brick, Gas/Propane
Equipment Cooktop, Oven - Wall, Dishwasher, Refrigerator
Fireplace Y
Window Features Bay/Bow,Replacement
Appliance Cooktop, Oven - Wall, Dishwasher, Refrigerator
Heat Source Natural Gas
Laundry Main Floor
Exterior
Exterior Feature Deck(s), Patio(s)
Garage Spaces 3.0
Utilities Available Cable TV
Water Access N
Roof Type Shingle
Accessibility None
Porch Deck(s), Patio(s)
Total Parking Spaces 3
Garage N
Building
Lot Description Front Yard, Rear Yard, SideYard(s)
Story 2
Foundation Concrete Perimeter, Brick/Mortar
Sewer On Site Septic
Water Well
Architectural Style Cape Cod
Level or Stories 2
Additional Building Above Grade
New Construction N
Schools
Middle Schools Eastampton
School District Eastampton Township Public Schools
Others
Pets Allowed Y
Senior Community No
Tax ID 11-01201-00005
Ownership Fee Simple
Acceptable Financing Conventional, VA, FHA 203(b), USDA
Listing Terms Conventional, VA, FHA 203(b), USDA
Financing Conventional,VA,FHA 203(b),USDA
Pets Allowed Case by Case Basis
Read Less
Want to know what your home might be worth? Contact us for a FREE valuation!

Our team is ready to help you sell your home for the highest possible price ASAP

Bought with Denise A Fattori • Smires & Associates
GET MORE INFORMATION





