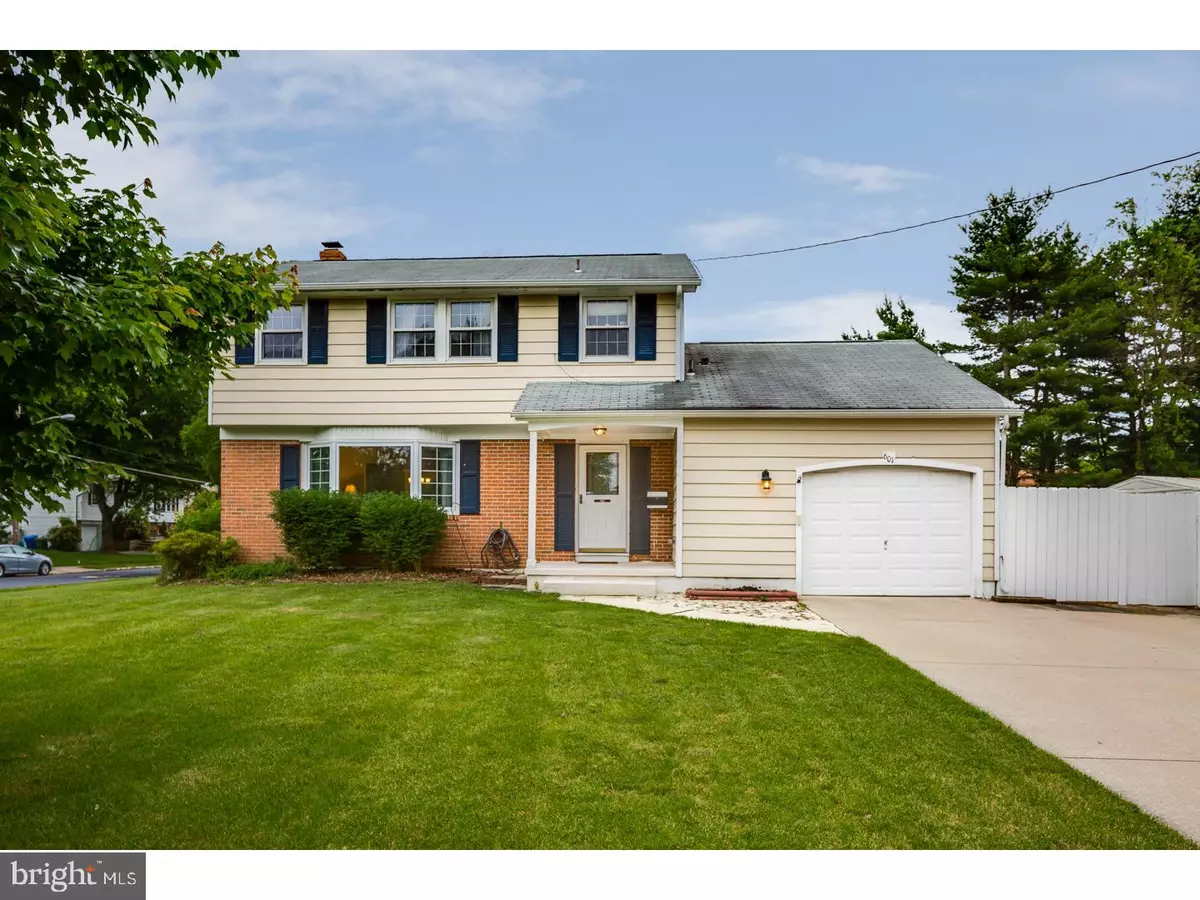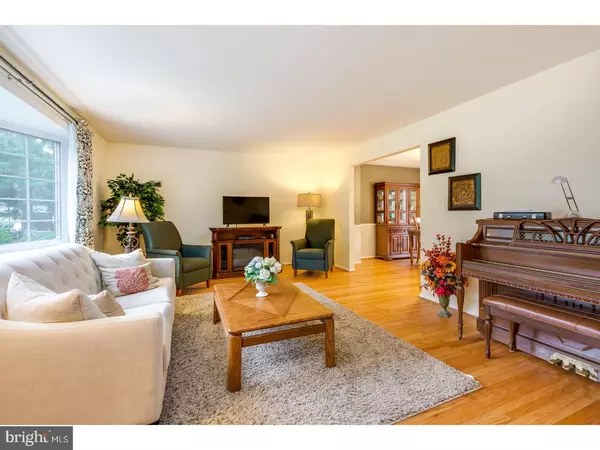$274,000
$285,000
3.9%For more information regarding the value of a property, please contact us for a free consultation.
601 GUILFORD RD Cherry Hill, NJ 08003
4 Beds
3 Baths
1,986 SqFt
Key Details
Sold Price $274,000
Property Type Single Family Home
Sub Type Detached
Listing Status Sold
Purchase Type For Sale
Square Footage 1,986 sqft
Price per Sqft $137
Subdivision Old Orchard
MLS Listing ID 1003186009
Sold Date 07/31/17
Style Colonial
Bedrooms 4
Full Baths 2
Half Baths 1
HOA Y/N N
Abv Grd Liv Area 1,986
Originating Board TREND
Year Built 1967
Annual Tax Amount $8,814
Tax Year 2016
Lot Size 0.278 Acres
Acres 0.28
Lot Dimensions 97X125
Property Description
Check out this great opportunity in popular Old Orchard! This move-in-ready "Regent" model offers a great floor plan, lots of space & a big private corner lot! Walk up to the covered front porch and enter a stylish interior where gorgeous hardwood flooring begins and flows through most of the home including all the bedrooms. The large living room features an expansive bay window for ample natural light. A sliding glass door in the lovely semi-formal dining room adds even more sunlight and conveniently opens to a large back deck. You will appreciate how the eat in kitchen opens directly to the family room for easy entertaining. The kitchen also offers white cabinetry, newer appliances, Corian counters and a plentiful amount of prep space and storage. A large window is perfectly placed over the stainless sink to give you panoramic backyard views and makes it easy to keep track of backyard activity. A gas fireplace and a 2nd slider in the family room lead to a generously sized patio. A powder room, laundry room and access to the 1 car garage complete this main level. Upstairs are 4 bedrooms, including the master suite. Both the master bath and main hall bath have been nicely refreshed. A partially finished basement provides separate spaces for recreation, storage and utilities. This home sits on a large corner lot, in a terrific location, fully fenced for privacy and comes with a shed for extra storage of yard tools or toys. This home is located in a terrific neighborhood -close to Beck Middle School and the very active Old Orchard swim club, and is just minutes to top notch shopping & dining and is also just minutes to all the major commuter routes! Don't wait to make your appointment!
Location
State NJ
County Camden
Area Cherry Hill Twp (20409)
Zoning RES
Direction East
Rooms
Other Rooms Living Room, Dining Room, Primary Bedroom, Bedroom 2, Bedroom 3, Kitchen, Family Room, Bedroom 1, Laundry, Attic
Basement Full
Interior
Interior Features Primary Bath(s), Ceiling Fan(s), Stall Shower, Kitchen - Eat-In
Hot Water Natural Gas
Heating Gas, Forced Air, Programmable Thermostat
Cooling Central A/C
Flooring Wood, Vinyl, Tile/Brick
Fireplaces Number 1
Fireplaces Type Brick
Equipment Built-In Range, Dishwasher, Refrigerator, Disposal, Built-In Microwave
Fireplace Y
Window Features Bay/Bow,Replacement
Appliance Built-In Range, Dishwasher, Refrigerator, Disposal, Built-In Microwave
Heat Source Natural Gas
Laundry Main Floor
Exterior
Exterior Feature Deck(s), Patio(s)
Parking Features Inside Access, Garage Door Opener
Garage Spaces 3.0
Fence Other
Utilities Available Cable TV
Water Access N
Roof Type Pitched,Shingle
Accessibility None
Porch Deck(s), Patio(s)
Attached Garage 1
Total Parking Spaces 3
Garage Y
Building
Lot Description Corner, Level, Open, Front Yard, Rear Yard, SideYard(s)
Story 2
Foundation Brick/Mortar
Sewer Public Sewer
Water Public
Architectural Style Colonial
Level or Stories 2
Additional Building Above Grade
New Construction N
Schools
Elementary Schools Jf. Cooper
Middle Schools Beck
High Schools Cherry Hill High - East
School District Cherry Hill Township Public Schools
Others
Senior Community No
Tax ID 09-00513 44-00028
Ownership Fee Simple
Security Features Security System
Read Less
Want to know what your home might be worth? Contact us for a FREE valuation!

Our team is ready to help you sell your home for the highest possible price ASAP

Bought with Benjamin Landsburg • BHHS Fox & Roach - Haddonfield
GET MORE INFORMATION





