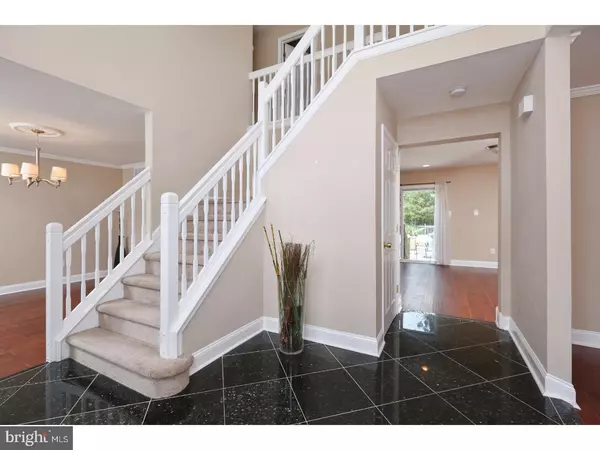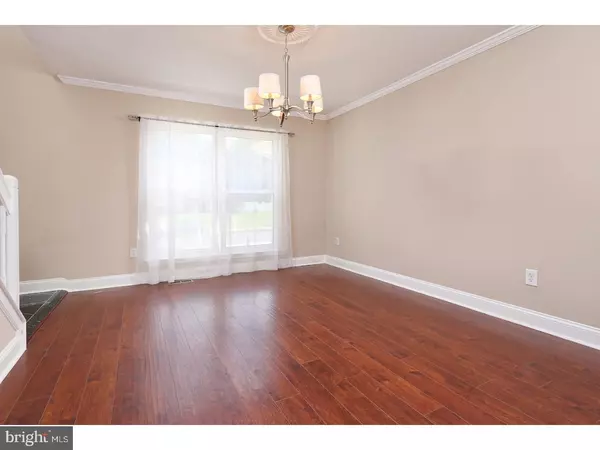$335,900
$329,900
1.8%For more information regarding the value of a property, please contact us for a free consultation.
1813 TEABERRY AVE Williamstown, NJ 08094
4 Beds
3 Baths
2,697 SqFt
Key Details
Sold Price $335,900
Property Type Single Family Home
Sub Type Detached
Listing Status Sold
Purchase Type For Sale
Square Footage 2,697 sqft
Price per Sqft $124
Subdivision Hunter Woods
MLS Listing ID 1000441421
Sold Date 10/20/17
Style Colonial
Bedrooms 4
Full Baths 2
Half Baths 1
HOA Y/N N
Abv Grd Liv Area 2,697
Originating Board TREND
Year Built 1993
Annual Tax Amount $10,204
Tax Year 2016
Lot Size 0.459 Acres
Acres 0.46
Lot Dimensions 100X200
Property Description
Welcome to Desirable Hunter Woods where you'll find this totally REMODELED Lexington Model. Your appreciation of this classically designed Colonial will begin as you enter the grand 2 Story Foyer & garner your 1st glimpse of the beautiful Natural Stone flr, 5 1/2" Baseboard trim & Hand-scraped engineered Hardwood flrs which flow t/o the entire main level & uniquely combines the look of old-world craftsmanship & modern design. The foyer is flanked by a large DiningRm & LivingRm/FlexRm. The Bright Kitchen is the heart of this spacious Open Concept floorplan & features tons of cabinet space, gorgeous GRANITE counters, Glass Tile Backsplash, NEW Stainless Appls, Center Island, over-sized Walk-in Pantry & a cozy floor to ceiling Bay Window in the BreakfastRm & enormous FamRm that opens out onto a large Patio and INGROUND POOL w/NEW FILTER which provides a stress free vacation like atmosphere all season long!. Finishing the 1st flr is an updated Powderroom & Mudroom. The 2nd level Sleeping Quarters offer an expansive Owners Suite w/cathedral ceiling, Huge Walk-in Closet & updated Ensuite Bath w/a Soaking Tub, separate Shower, double vanities & private commode room along with (3) additional Bdrms, an updated Hall Bath & conveniently located 2nd flr Laundry. Additional perks include crown moldings, NEW 50 yr ROOF, NEW Hi-E HVAC, NEW Water Heater, Full Bsmt, Shed & vinyl privacy fenced portion of the yard perfect for little ones & pets. A Prime Location, Respected Schools, Shopping, Dining, Kennedy Hospital & the ever expanding Rowan University which provides endless Cultural, Entertaining, Educational & Recreational venues making this an ideal opportunity to obtain everything you want in your FOREVER HOME while also providing easy access to major roadways, bridges, Downtown Philadelphia & the Jersey Shore!! We invite you to Come for a Visit and Stay for a Lifetime!!
Location
State NJ
County Gloucester
Area Monroe Twp (20811)
Zoning RES
Rooms
Other Rooms Living Room, Dining Room, Primary Bedroom, Bedroom 2, Bedroom 3, Kitchen, Family Room, Bedroom 1, Laundry, Attic
Basement Full, Drainage System
Interior
Interior Features Primary Bath(s), Kitchen - Island, Butlers Pantry, Ceiling Fan(s), Stall Shower, Dining Area
Hot Water Natural Gas
Heating Forced Air, Energy Star Heating System, Programmable Thermostat
Cooling Central A/C, Energy Star Cooling System
Flooring Fully Carpeted, Tile/Brick
Equipment Oven - Self Cleaning, Dishwasher, Energy Efficient Appliances, Built-In Microwave
Fireplace N
Window Features Bay/Bow,Energy Efficient,Replacement
Appliance Oven - Self Cleaning, Dishwasher, Energy Efficient Appliances, Built-In Microwave
Heat Source Natural Gas
Laundry Upper Floor
Exterior
Exterior Feature Patio(s), Porch(es)
Parking Features Inside Access, Garage Door Opener
Garage Spaces 5.0
Fence Other
Pool In Ground
Utilities Available Cable TV
Water Access N
Roof Type Pitched,Shingle
Accessibility None
Porch Patio(s), Porch(es)
Attached Garage 2
Total Parking Spaces 5
Garage Y
Building
Lot Description Open, Front Yard, Rear Yard
Story 2
Foundation Brick/Mortar
Sewer Public Sewer
Water Public
Architectural Style Colonial
Level or Stories 2
Additional Building Above Grade
Structure Type Cathedral Ceilings
New Construction N
Others
Senior Community No
Tax ID 11-001410103-00009
Ownership Fee Simple
Read Less
Want to know what your home might be worth? Contact us for a FREE valuation!

Our team is ready to help you sell your home for the highest possible price ASAP

Bought with Robert Greenblatt • Keller Williams Realty - Cherry Hill
GET MORE INFORMATION





