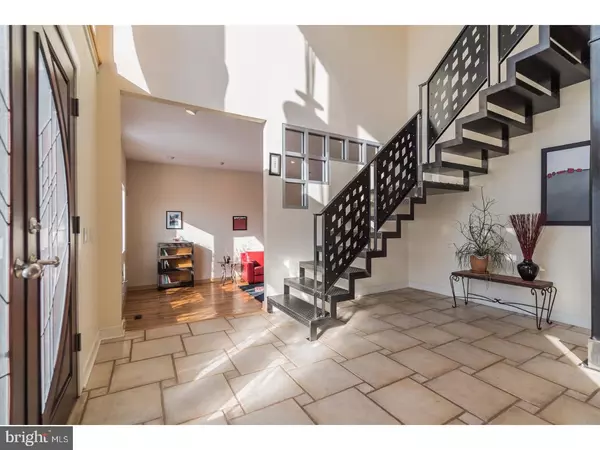$640,000
$639,000
0.2%For more information regarding the value of a property, please contact us for a free consultation.
410 BELLA CIR Doylestown, PA 18901
4 Beds
5 Baths
4,293 SqFt
Key Details
Sold Price $640,000
Property Type Single Family Home
Sub Type Detached
Listing Status Sold
Purchase Type For Sale
Square Footage 4,293 sqft
Price per Sqft $149
MLS Listing ID 1002599089
Sold Date 04/27/17
Style Colonial,Other
Bedrooms 4
Full Baths 3
Half Baths 2
HOA Y/N N
Abv Grd Liv Area 4,293
Originating Board TREND
Year Built 1992
Annual Tax Amount $12,355
Tax Year 2017
Lot Size 0.920 Acres
Acres 0.92
Lot Dimensions IRREGULAR
Property Description
Minutes to energetic and boundless cultural experiences, educational opportunities, medical services, and savory adventures, 410 Bella Circle is your reprieve from the bustle of today's busy life. The exterior landscaping was recently groomed with positive energy in mind, providing the right balance of interior light streaming in from the morning sun. Upon entry through solid mahogany front doors, a handcrafted industrial steel staircase presents as the gateway between the outside world and your personal upper level living space. The main floor has been softened with creamy dove white walls and a balance of old world and contemporary components. The main grand living room to your left of the foyer is open to give your guests the feeling of immediate welcome and leads into the uncompromising quality and unparalleled innovation that only an Allmilm kitchen can provide. The European cabinetry is considered to be among the best in luxury, minimalistic detailing and geometric simplicity, created by a company focused on environmentally conscious farmed wood. For the culinary enthusiast, the kitchen features a6 burner Dacor stove, double ovens, and SubZero refrigerator, while the 3-season sunroom boasts a built-in GE Monogram grill with stainless steel overhead exhaust and double compartment wood-burning smokerfor classic and barbecue cuisines. Mechanicals including energy efficient geothermal heating and a 3-season sunroom complete with radiant heat flooring mirror this home's emphasis on environmental consideration. Further details of this property highlight comfort and creativity with bonus rooms for study, music, or reading. The family room provides comfort and relaxation with its wood-burning fireplace and a wet bar for handcrafted cocktails. A side entry off of the family room leads through a mudroom into the expansive 3-car garage. A second rear staircase leading to the upper level overlooks the family room and gives access to the upper level bonus room, one Jack and Jill bath between two guest rooms, another guest room en suite, and of course the master en suite with walk-in closet. Laundry service is conveniently situated on this upper level. The back of the property leading out from the 3-season sunroom provides a haven for tranquil afternoons. Pavers offer the perfect pathway to a beautiful gazebo, hot tub, gorgeous plantings, and deep rear yard. This 4293 square foot custom Pisani home is ready for today's savvy buyer.
Location
State PA
County Bucks
Area Doylestown Twp (10109)
Zoning R1
Rooms
Other Rooms Living Room, Dining Room, Primary Bedroom, Bedroom 2, Bedroom 3, Kitchen, Family Room, Bedroom 1, Laundry, Other, Attic
Basement Full, Unfinished
Interior
Interior Features Primary Bath(s), Butlers Pantry, Skylight(s), Ceiling Fan(s), Stain/Lead Glass, Wet/Dry Bar, Stall Shower, Dining Area
Hot Water Propane
Heating Geothermal, Forced Air, Radiant, Energy Star Heating System
Cooling Central A/C, Energy Star Cooling System, Geothermal
Flooring Wood, Tile/Brick
Fireplaces Number 1
Equipment Oven - Wall, Oven - Self Cleaning, Dishwasher, Refrigerator, Disposal, Built-In Microwave
Fireplace Y
Appliance Oven - Wall, Oven - Self Cleaning, Dishwasher, Refrigerator, Disposal, Built-In Microwave
Heat Source Geo-thermal
Laundry Upper Floor
Exterior
Exterior Feature Patio(s)
Parking Features Inside Access, Garage Door Opener
Garage Spaces 6.0
Fence Other
Utilities Available Cable TV
Water Access N
Roof Type Shingle
Accessibility None
Porch Patio(s)
Attached Garage 3
Total Parking Spaces 6
Garage Y
Building
Story 2
Sewer Public Sewer
Water Well
Architectural Style Colonial, Other
Level or Stories 2
Additional Building Above Grade
Structure Type Cathedral Ceilings,9'+ Ceilings
New Construction N
Schools
Elementary Schools Doyle
Middle Schools Lenape
High Schools Central Bucks High School West
School District Central Bucks
Others
Senior Community No
Tax ID 09-001-035
Ownership Fee Simple
Security Features Security System
Read Less
Want to know what your home might be worth? Contact us for a FREE valuation!

Our team is ready to help you sell your home for the highest possible price ASAP

Bought with Mary Lou Erk • Coldwell Banker Hearthside-Doylestown
GET MORE INFORMATION





