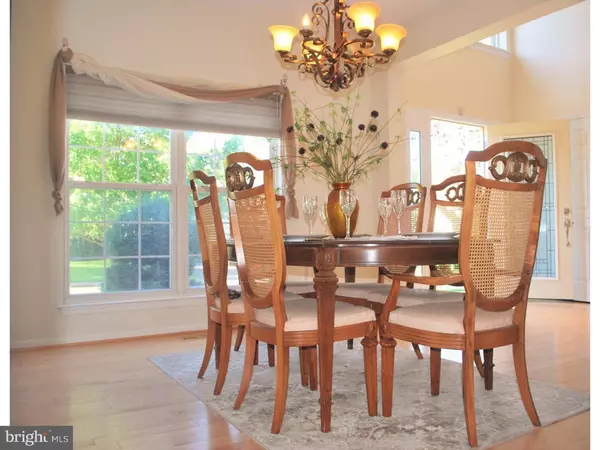$485,000
$499,900
3.0%For more information regarding the value of a property, please contact us for a free consultation.
3715 W BRANDON WAY Doylestown, PA 18902
4 Beds
3 Baths
2,802 SqFt
Key Details
Sold Price $485,000
Property Type Single Family Home
Sub Type Detached
Listing Status Sold
Purchase Type For Sale
Square Footage 2,802 sqft
Price per Sqft $173
Subdivision Hearthstone
MLS Listing ID 1002592583
Sold Date 03/20/17
Style Colonial
Bedrooms 4
Full Baths 2
Half Baths 1
HOA Fees $58/ann
HOA Y/N Y
Abv Grd Liv Area 2,802
Originating Board TREND
Year Built 1998
Annual Tax Amount $6,851
Tax Year 2017
Lot Size 0.322 Acres
Acres 0.32
Lot Dimensions 115X150
Property Description
*** "Fantastic Location!!" *** And Picture Perfect! As you drive down this Beautiful Tree-Lined Street you'll pass various Picturesque Community Ponds before arriving at this Wonderful 4 Bedroom, 2.5 Colonial Home nestled in the Hearthstone Community! Welcoming "2-Story" Foyer accented with Hardwood Floors! Fresh Paint! Neutral Decor! 9' Ceilings on the 1st Floor! Formal Living Room appointed with Hardwood Floors, Recessed Lighting & Sunburst Windows! Formal Dining Room with Hardwood Floors Too! Updated Gourmet Kitchen equipped with Plenty of White Cabinetry, Granite Counters, Recessed, Pendant & Under Cabinet Lighting, Stainless Steel Appliances, 5-Burner Gas Stainless Steel Cook Top Stove & 24" Ceramic Tile Floors! Fabulous "2-Story" Family Room with Gas Fireplace, Recessed Lighting, Hardwood Floors & a "Bright-N-Sunny" Wall of Windows! 1st Floor Laundry Room with 24" Tile Floors! Pampering Double-Door Master Suite with Coffered Ceilings, Recessed Lighting, 2 "Walk-In" Closets & a "NEWER" Large Luxurious Master Bath that makes you feel you're in your own private SPA with a Large Soaking Tub, Spacious Shower with a "Rainfall" Shower Head, Pebble Stone Floor & Frameless Shower Door! Fully Renovated Hall Bath with "NEWER" Vanity, Tile Shower/Tub & Ceramic Tile Floors Too! An Entertainer's Delight see in a Full Finished Basement with Lots of Recessed Lighting & Bar Too! Exercise Room! Plus Additional Storage Room! It's a Perfect Place to Relax on this Large Rear Deck overlooking a Beautifully Landscaped Yard! Gas Heat! "NEWER" Central-Air Conditioning! "NEWER" Gas Hot Water Heater! 2 Car Attached Garage! Double Wide Driveway! Plus Located in "Award-Wining" Central Bucks School District! It's a Great Place to Call "HOME"!
Location
State PA
County Bucks
Area Buckingham Twp (10106)
Zoning R5
Rooms
Other Rooms Living Room, Dining Room, Primary Bedroom, Bedroom 2, Bedroom 3, Kitchen, Family Room, Bedroom 1, Laundry, Other
Basement Full, Fully Finished
Interior
Interior Features Primary Bath(s), Ceiling Fan(s), Dining Area
Hot Water Natural Gas
Heating Gas, Forced Air
Cooling Central A/C
Flooring Wood, Fully Carpeted, Tile/Brick
Fireplaces Number 1
Equipment Cooktop, Dishwasher, Disposal
Fireplace Y
Appliance Cooktop, Dishwasher, Disposal
Heat Source Natural Gas
Laundry Main Floor
Exterior
Exterior Feature Deck(s)
Garage Spaces 5.0
Utilities Available Cable TV
Water Access N
Roof Type Shingle
Accessibility None
Porch Deck(s)
Attached Garage 2
Total Parking Spaces 5
Garage Y
Building
Lot Description Level, Front Yard, Rear Yard, SideYard(s)
Story 2
Foundation Concrete Perimeter
Sewer Public Sewer
Water Public
Architectural Style Colonial
Level or Stories 2
Additional Building Above Grade
Structure Type 9'+ Ceilings,High
New Construction N
Schools
Elementary Schools Cold Spring
Middle Schools Holicong
High Schools Central Bucks High School East
School District Central Bucks
Others
HOA Fee Include Common Area Maintenance,Trash
Senior Community No
Tax ID 06-062-170
Ownership Fee Simple
Security Features Security System
Read Less
Want to know what your home might be worth? Contact us for a FREE valuation!

Our team is ready to help you sell your home for the highest possible price ASAP

Bought with Laura A Jeffers • BHHS Fox & Roach-Newtown JL
GET MORE INFORMATION





