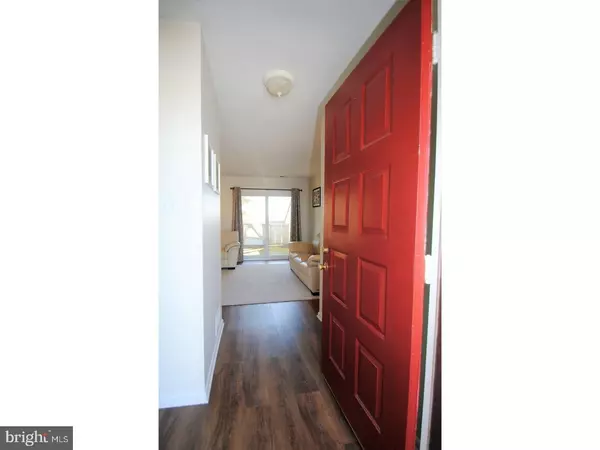$198,000
$199,500
0.8%For more information regarding the value of a property, please contact us for a free consultation.
602 SOMERSET CT Chester Springs, PA 19425
2 Beds
2 Baths
1,500 SqFt
Key Details
Sold Price $198,000
Property Type Townhouse
Sub Type Interior Row/Townhouse
Listing Status Sold
Purchase Type For Sale
Square Footage 1,500 sqft
Price per Sqft $132
Subdivision Liongate
MLS Listing ID 1003200425
Sold Date 06/28/17
Style Colonial
Bedrooms 2
Full Baths 1
Half Baths 1
HOA Fees $170/mo
HOA Y/N Y
Abv Grd Liv Area 1,500
Originating Board TREND
Year Built 1981
Annual Tax Amount $2,708
Tax Year 2017
Lot Size 1,268 Sqft
Acres 0.03
Property Description
Lovely 2BR / 1.5 bath townhome nestled in the charming community of Liongate at Chester Springs, across from rolling greens and open space. Covered front porch is slightly elevated and through all glass storm door and front door with side transom window grants access to a circular floor plan inside. Handsome hardwood floors and neutral color palette throughout. Just inside to left is PR with pedestal sink while straight ahead is main living space. LR/FR is expansive and touts beautiful wood fireplace with tile and wood trim, glass sliders and wall between FR and DR. Fireplace is situated as such that both DR and FR can take advantage of its beauty and warmth. Dramatic arch entrance leads into DR where natural light spills through a huge triple window on back wall with window seat with natural wood top tucked beneath. Perfect to relax, enjoy the view and sunlight, and catch up on reading or relaxation! Kitchen boasts walls of cherry cabinets accented with pewter hardware, SS Whirlpool DW and GE Flat cooktop and microwave. Inset ceiling with triple light adds extra light as well as a detailed accent. Adjacent to the kitchen is an adorable breakfast nook, to enjoy your casual meals. Wrapping around one can either pass the PR and go back to the foyer or go up the carpeted steps that lead to the upper level. Steps with volume ceiling feature a landing with a picture window, offering views to blooming greenery. The 2nd level has a large BR with dual closet, dual window and ceiling fan. Plush carpeting appears in this BR as well as hallway and the MBR. The MBR is sweeping with a set of dual windows, ceiling fan and floor-to-ceiling mirror dual closet. Beyond the main BR area is a spacious dressing area that has double closet and built-in cabinets with plenty of room underneath for a large chest. The bathroom has an ivory dual-sink vanity with marble countertop, dual mirrors and tulip-shaped lighting, and ceramic tile floor with a linen-like finish. Beyond is a all-gray tiled tub/shower and dual window, making morning routines less stressful. The home features a long deck with railing - great for warm weather morning coffee, afternoon dining and evening BBQS - and looks to grassy areas and tall towering trees. New windows-2016. New floor and carpet - 2016. New master bath - 2016. Newer water heater. New siding - 2013 New kitchen - 2012. Great space, great ambiance!
Location
State PA
County Chester
Area Uwchlan Twp (10333)
Zoning R2
Rooms
Other Rooms Living Room, Dining Room, Primary Bedroom, Kitchen, Family Room, Bedroom 1, Laundry
Interior
Interior Features Kitchen - Eat-In
Hot Water Electric
Heating Electric
Cooling Central A/C
Fireplaces Number 1
Equipment Dishwasher, Disposal, Built-In Microwave
Fireplace Y
Appliance Dishwasher, Disposal, Built-In Microwave
Heat Source Electric
Laundry Upper Floor
Exterior
Amenities Available Swimming Pool
Water Access N
Accessibility None
Garage N
Building
Story 2
Sewer Public Sewer
Water Public
Architectural Style Colonial
Level or Stories 2
Additional Building Above Grade
New Construction N
Schools
School District Downingtown Area
Others
HOA Fee Include Pool(s),Common Area Maintenance,Lawn Maintenance,Snow Removal
Senior Community No
Tax ID 33-02 -0201
Ownership Fee Simple
Acceptable Financing Conventional, VA, FHA 203(b)
Listing Terms Conventional, VA, FHA 203(b)
Financing Conventional,VA,FHA 203(b)
Read Less
Want to know what your home might be worth? Contact us for a FREE valuation!

Our team is ready to help you sell your home for the highest possible price ASAP

Bought with Sean J Farrell • Keller Williams Real Estate -Exton
GET MORE INFORMATION





